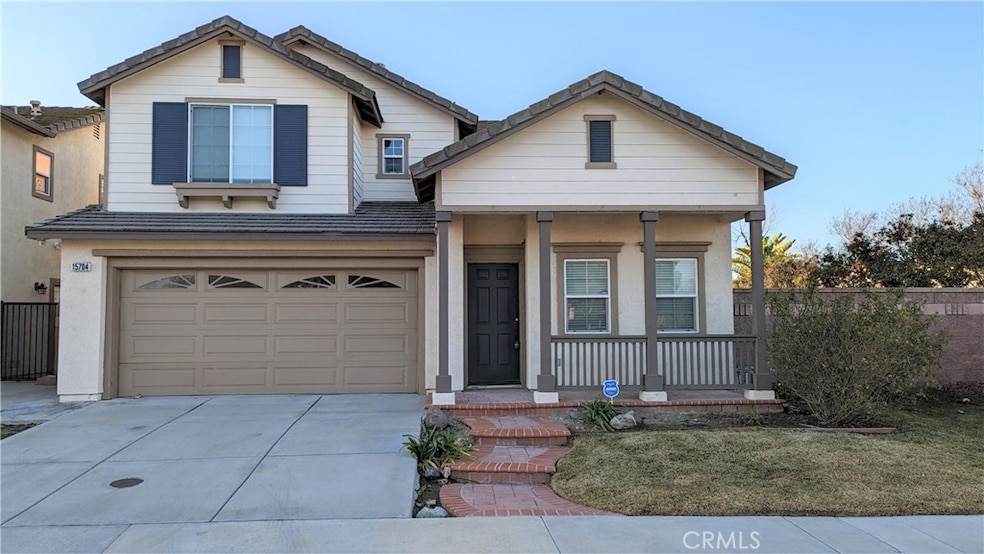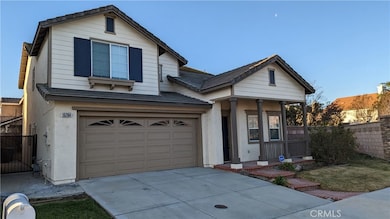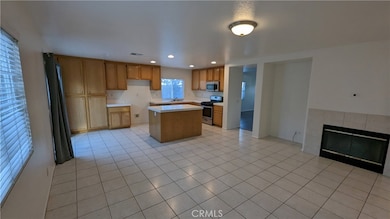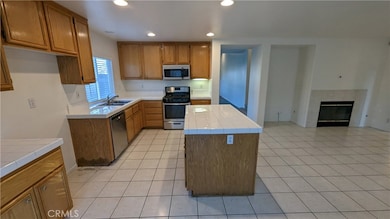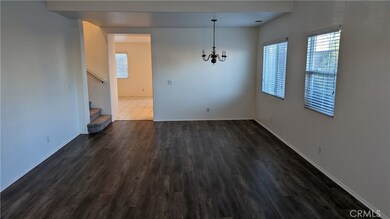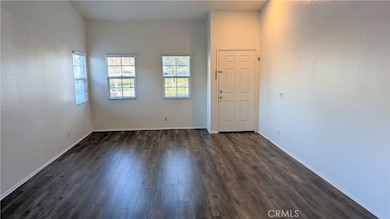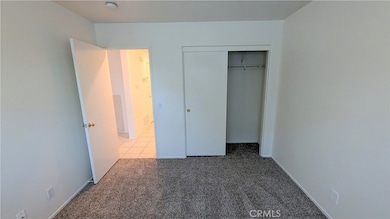15704 Danbury Way Chino Hills, CA 91709
South Chino Hills NeighborhoodHighlights
- Community Pool
- 2 Car Attached Garage
- Central Heating and Cooling System
- Chaparral Elementary School Rated A-
- Laundry Room
- Dogs and Cats Allowed
About This Home
Charming two-story single-family home for rent in the beautiful city of Chino Hills. This spacious residence features 4 bedrooms, 3 bathrooms, and 2,198 square feet of comfortable living space with central air and heat. The interior has been tastefully upgraded, showcasing a blend of wood and tile flooring downstairs and plush carpet in the bedrooms. The gourmet kitchen offers stainless steel appliances, abundant cabinet space, and modern finishes. The inviting living room features a decorative tile fireplace, while a built-in desk area provides a convenient home office setup. Upstairs, you’ll find a large laundry room and an expansive master suite complete with dual sinks and a generous walk-in closet. The garage includes overhead storage racks for added convenience. The backyard is perfect for relaxation or entertaining, with plenty of space and mature fruit trees including apple, pear, nectarine, guava, and orange. Ideally situated across the street from a community park and within walking distance of the Field of Dreams softball stadium, this property offers the perfect combination of comfort and location, just off Central Avenue and the 71 Freeway in Chino Hills. SCHOOL DISTRICT: Chino Valley Unified
UTILITIES: Tenant pays all
LANDSCAPING: Tenant billed $100 monthly
PET POLICY: Small pets may be allowed, Submit photo(s) w/applications
Listing Agent
Clockwork Property Management Brokerage Phone: 951-288-5755 License #01978217 Listed on: 10/13/2025
Home Details
Home Type
- Single Family
Year Built
- Built in 2002
Lot Details
- 2,198 Sq Ft Lot
- Density is up to 1 Unit/Acre
Parking
- 2 Car Attached Garage
Home Design
- Entry on the 1st floor
Interior Spaces
- 2,198 Sq Ft Home
- 2-Story Property
- Living Room with Fireplace
- Laundry Room
Bedrooms and Bathrooms
- 3 Bedrooms | 1 Main Level Bedroom
- 3 Full Bathrooms
Additional Features
- Exterior Lighting
- Central Heating and Cooling System
Listing and Financial Details
- Security Deposit $7,200
- 12-Month Minimum Lease Term
- Available 10/13/25
- Tax Lot 28
- Tax Tract Number 15749
- Assessor Parcel Number 1028551280000
Community Details
Overview
- Property has a Home Owners Association
Recreation
- Community Pool
Pet Policy
- Pet Size Limit
- Pet Deposit $300
- Dogs and Cats Allowed
- Breed Restrictions
Map
Property History
| Date | Event | Price | List to Sale | Price per Sq Ft |
|---|---|---|---|---|
| 12/09/2025 12/09/25 | Rented | $3,600 | 0.0% | -- |
| 11/05/2025 11/05/25 | Price Changed | $3,600 | -5.3% | $2 / Sq Ft |
| 10/13/2025 10/13/25 | For Rent | $3,800 | +13.4% | -- |
| 03/24/2023 03/24/23 | Rented | $3,350 | 0.0% | -- |
| 02/12/2023 02/12/23 | For Rent | $3,350 | -- | -- |
Source: California Regional Multiple Listing Service (CRMLS)
MLS Number: IG25238699
APN: 1028-551-28
- 5521 Stargaze St
- 0 Pomona Rincon Rd Unit TR19286701
- 5709 Knollside Way
- 5177 Pomona Rincon Rd
- 5165 Pomona Rincon Rd
- 16057 Tanzinite Ln
- 16265 Avalon Ct
- 15508 Quail St
- 16270 Van Gogh Ct
- 5142 Cellini Dr
- 15849 Tanberry Dr
- 15892 Tanberry Dr
- 5176 Glenview St
- 15239 Murray Ave
- 5095 Buckwheat
- 4570 Willow Bend Ct
- 16410 Argent Rd
- 15050 Monte Vista Ave Unit 44
- 15050 Monte Vista Ave Unit 126
- 15050 Monte Vista Ave Unit 115
- 5198 Arlington Dr
- 15920 Pomona Rincon Rd
- 15940 Ellington Way
- 5162 Picasso Dr
- 16301 Butterfield Ranch Rd
- 15544 Esther St
- 5685 Park Dr
- 5701 Park Dr Unit FL3-ID3729A
- 5685 Park Dr Unit FL2-ID4812A
- 5685 Park Dr Unit FL1-ID10880A
- 5685 Park Dr Unit FL1-ID4723A
- 5685 Park Dr Unit FL3-ID4680A
- 5685 Park Dr Unit FL3-ID5763A
- 5685 Park Dr Unit FL3-ID10709A
- 5685 Park Dr Unit FL2-ID4761A
- 5685 Park Dr Unit FL1-ID6105A
- 5685 Park Dr Unit FL2-ID4002A
- 5685 Park Dr Unit FL3-ID10428A
- 5685 Park Dr Unit FL2-ID10125A
- 5685 Park Dr Unit FL2-ID8808A
