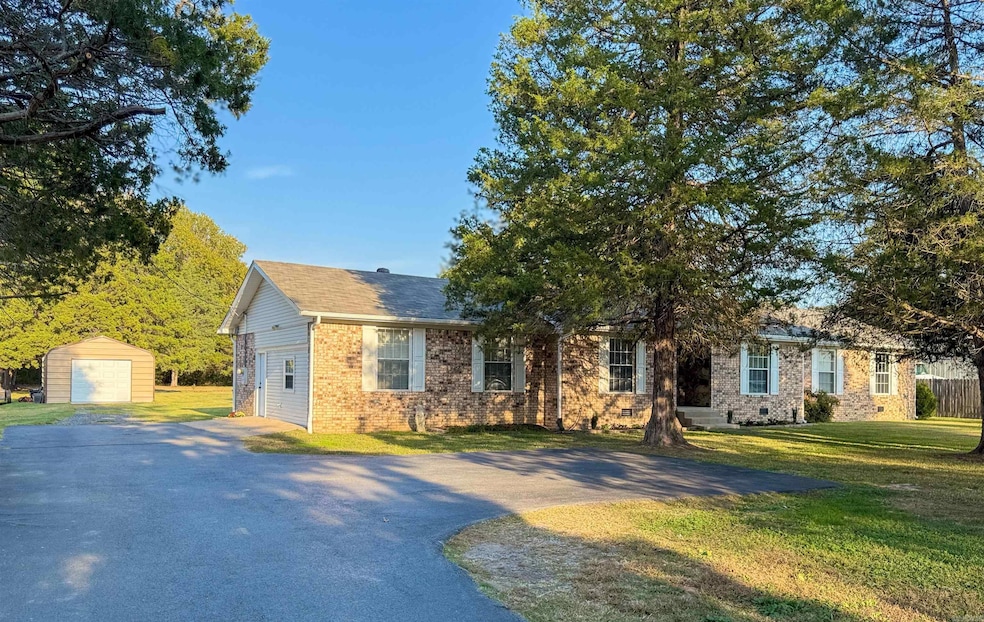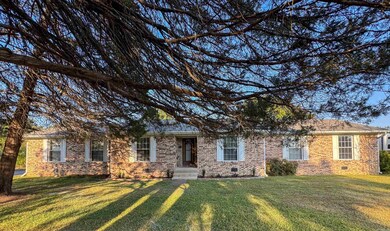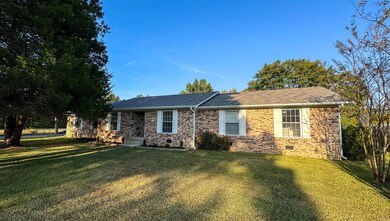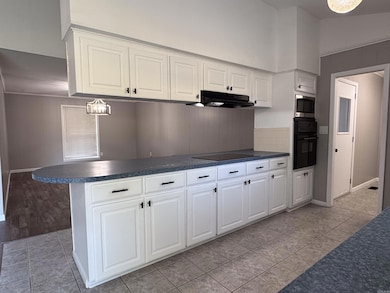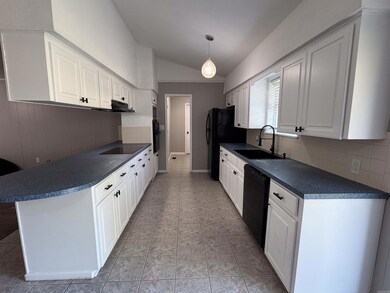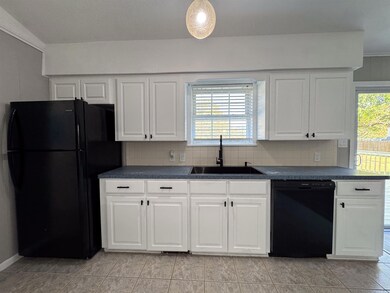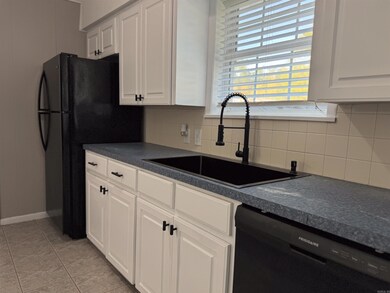
15706 Mac Arthur Dr North Little Rock, AR 72118
Morgan NeighborhoodHighlights
- 3.1 Acre Lot
- Wooded Lot
- Separate Formal Living Room
- Deck
- Traditional Architecture
- Bonus Room
About This Home
As of March 2025Welcome to your dream home! This beautiful home offers 2608 sq ft of spacious living and a 16x30 ft shed for ample storage. Featuring four bedrooms, a large bonus room and 2.5 baths, there's plenty of space for family and entertaining. Recent updates include LVP flooring throughout, a new roof installed in 2024, new fixtures, fresh paint, and a new deck, perfect for relaxing and enjoying the view or outdoor gatherings. Situated on 3.1 acres, this property offers both privacy and room to roam, play, or build your perfect garden. Don't miss the opportunity to make this home yours! Call today for a showing!
Home Details
Home Type
- Single Family
Est. Annual Taxes
- $748
Year Built
- Built in 1976
Lot Details
- 3.1 Acre Lot
- Level Lot
- Wooded Lot
Home Design
- Traditional Architecture
- Brick Exterior Construction
- Architectural Shingle Roof
Interior Spaces
- 2,608 Sq Ft Home
- 1-Story Property
- Paneling
- Ceiling Fan
- Wood Burning Fireplace
- Family Room
- Separate Formal Living Room
- Formal Dining Room
- Bonus Room
- Crawl Space
- Fire and Smoke Detector
- Dishwasher
- Washer Hookup
Flooring
- Tile
- Luxury Vinyl Tile
Bedrooms and Bathrooms
- 5 Bedrooms
Outdoor Features
- Deck
Utilities
- Central Heating and Cooling System
- Septic System
Similar Homes in North Little Rock, AR
Home Values in the Area
Average Home Value in this Area
Mortgage History
| Date | Status | Loan Amount | Loan Type |
|---|---|---|---|
| Closed | $310,000 | VA |
Property History
| Date | Event | Price | Change | Sq Ft Price |
|---|---|---|---|---|
| 03/04/2025 03/04/25 | Sold | $310,000 | -1.6% | $119 / Sq Ft |
| 01/31/2025 01/31/25 | Pending | -- | -- | -- |
| 11/19/2024 11/19/24 | Price Changed | $315,000 | -6.0% | $121 / Sq Ft |
| 10/16/2024 10/16/24 | For Sale | $335,000 | -- | $128 / Sq Ft |
Tax History Compared to Growth
Tax History
| Year | Tax Paid | Tax Assessment Tax Assessment Total Assessment is a certain percentage of the fair market value that is determined by local assessors to be the total taxable value of land and additions on the property. | Land | Improvement |
|---|---|---|---|---|
| 2024 | $1,023 | $50,740 | $9,920 | $40,820 |
| 2023 | $1,023 | $50,740 | $9,920 | $40,820 |
| 2022 | $1,173 | $50,740 | $9,920 | $40,820 |
| 2021 | $1,148 | $29,770 | $6,820 | $22,950 |
| 2020 | $773 | $29,770 | $6,820 | $22,950 |
| 2019 | $773 | $29,770 | $6,820 | $22,950 |
| 2018 | $798 | $29,770 | $6,820 | $22,950 |
| 2017 | $773 | $29,770 | $6,820 | $22,950 |
| 2016 | $773 | $32,520 | $6,200 | $26,320 |
| 2015 | $1,023 | $20,146 | $6,200 | $13,946 |
| 2014 | $1,023 | $20,146 | $6,200 | $13,946 |
Agents Affiliated with this Home
-
Susan Lewis
S
Seller's Agent in 2025
Susan Lewis
Crye-Leike
(501) 346-3614
1 in this area
7 Total Sales
-
Connie Leonard

Buyer's Agent in 2025
Connie Leonard
Compass Rose Realty,LLC - Little Rock Branch
(870) 919-0337
2 in this area
124 Total Sales
Map
Source: Cooperative Arkansas REALTORS® MLS
MLS Number: 24038051
APN: 42R-024-00-029-00
- 5417 E Fisher Rd
- 7110 Forest Dale Dr
- 1411 Matehuala Blvd
- 1106 Matehuala Blvd
- 11806 Veronica Rd
- 14114 Shady Ln
- 9724 Merlot Ln
- 14158 Shady Ln
- 5502 E Partridge Ln
- 7410 Wheat Rd
- 6307 Sunset Trail
- 11207 Zajac Rd
- 000 Highway 365
- 00 Interstate 40
- Lot 10 Burkhalter Industrial Dr
- Lot 9 Burkhalter Industrial Dr
- Lot 7 Burkhalter Industrial Dr
- 102 Shagbark Trail
- 210 Shagbark Trail
- 214 Shagbark Trail
