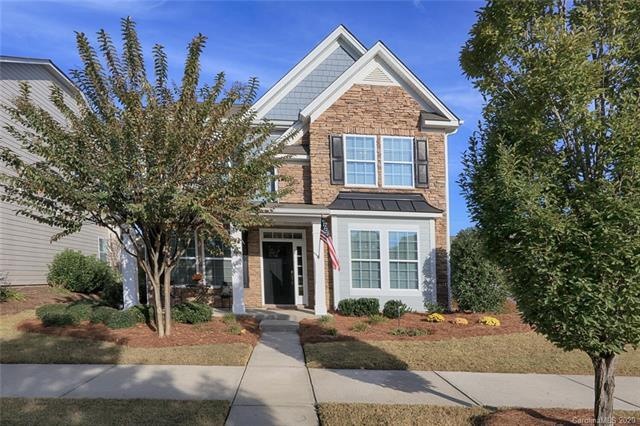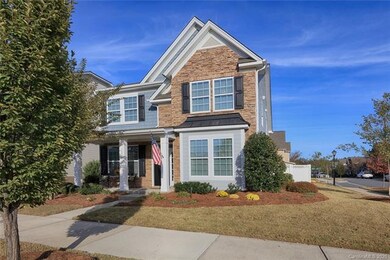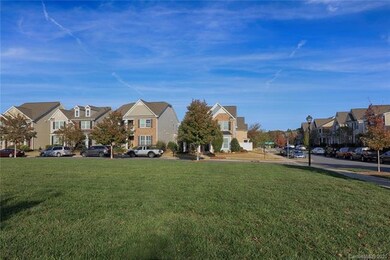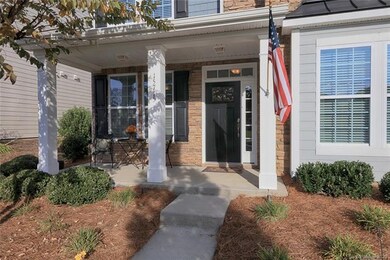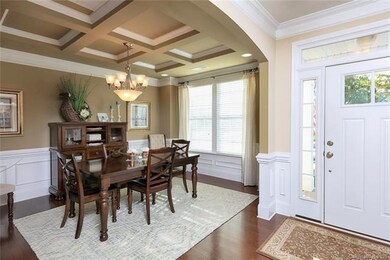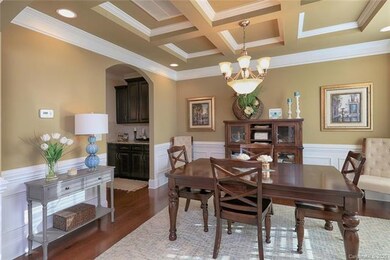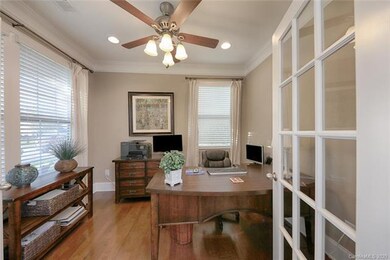
15707 Carley Commons Ln Davidson, NC 28036
Highlights
- Open Floorplan
- Clubhouse
- Corner Lot
- Davidson Elementary School Rated A-
- Transitional Architecture
- Mud Room
About This Home
As of May 2023Meticulously maintained move-in ready home! Premium corner lot has wide open views of community green space from covered front porch. One of few homes w/full yard irrig & night-lighting. Beautifully landscaped, backyd privacy fencing & street lights by front/back. Inside, a soft neutral palette w/moldings & arched entries greet you. Transom topped french doors open to private main lvl Office. Open flrplan kitch adjoins a sunny breakfast space & a Formal DR, complete w/Butler Pantry. Granite, SS appls, dbl ovens & raised bar connecting to GR w/cozy FP. Upper Loft adds flex space for media/reading. Sumptuous Master with ensuite bath has 2 closets (one lg walk-in!). 3 more BRs, 1 has private access to 2nd full bath w/dual sinks, plus 3rd full bath. Floored attic up plus Drop Zone by backload garage entry add to storage. Fridge, W/D & all window treatments remain. Sidewalk Comm w/clubhouse, pool & nature trails enjoys easy access to Birkdale, Huntersville, Charlotte, Concord & Lk Norman!
Last Agent to Sell the Property
Keller Williams Unified License #260162 Listed on: 11/06/2020

Last Buyer's Agent
Susan Milne
Keller Williams Lake Norman License #308230

Home Details
Home Type
- Single Family
Year Built
- Built in 2012
Lot Details
- Corner Lot
- Level Lot
- Irrigation
- Many Trees
HOA Fees
- $78 Monthly HOA Fees
Parking
- Attached Garage
Home Design
- Transitional Architecture
- Slab Foundation
- Stone Siding
Interior Spaces
- Open Floorplan
- Fireplace
- Window Treatments
- Mud Room
- Pull Down Stairs to Attic
- Breakfast Bar
Bedrooms and Bathrooms
- Walk-In Closet
Listing and Financial Details
- Assessor Parcel Number 007-476-11
Community Details
Overview
- Cams Association, Phone Number (877) 672-2267
- Built by DR Horton
Amenities
- Clubhouse
Recreation
- Recreation Facilities
- Community Playground
- Community Pool
- Trails
Ownership History
Purchase Details
Home Financials for this Owner
Home Financials are based on the most recent Mortgage that was taken out on this home.Purchase Details
Home Financials for this Owner
Home Financials are based on the most recent Mortgage that was taken out on this home.Purchase Details
Home Financials for this Owner
Home Financials are based on the most recent Mortgage that was taken out on this home.Purchase Details
Home Financials for this Owner
Home Financials are based on the most recent Mortgage that was taken out on this home.Purchase Details
Similar Homes in the area
Home Values in the Area
Average Home Value in this Area
Purchase History
| Date | Type | Sale Price | Title Company |
|---|---|---|---|
| Warranty Deed | $535,000 | Investors Title | |
| Warranty Deed | $290,000 | Investors Title Ins Co | |
| Warranty Deed | $280,000 | None Available | |
| Warranty Deed | $225,000 | None Available | |
| Warranty Deed | $398,000 | None Available |
Mortgage History
| Date | Status | Loan Amount | Loan Type |
|---|---|---|---|
| Open | $428,000 | New Conventional | |
| Previous Owner | $232,000 | New Conventional | |
| Previous Owner | $224,000 | New Conventional | |
| Previous Owner | $202,500 | New Conventional |
Property History
| Date | Event | Price | Change | Sq Ft Price |
|---|---|---|---|---|
| 05/30/2023 05/30/23 | Sold | $535,000 | -0.9% | $178 / Sq Ft |
| 04/16/2023 04/16/23 | Price Changed | $540,000 | -0.9% | $180 / Sq Ft |
| 03/21/2023 03/21/23 | Price Changed | $545,000 | -3.5% | $182 / Sq Ft |
| 03/15/2023 03/15/23 | For Sale | $565,000 | 0.0% | $188 / Sq Ft |
| 05/08/2022 05/08/22 | Rented | $2,800 | 0.0% | -- |
| 05/04/2022 05/04/22 | For Rent | $2,800 | 0.0% | -- |
| 05/03/2022 05/03/22 | Sold | $497,000 | +6.0% | $166 / Sq Ft |
| 03/24/2022 03/24/22 | Pending | -- | -- | -- |
| 03/18/2022 03/18/22 | For Sale | $469,000 | +30.3% | $156 / Sq Ft |
| 12/15/2020 12/15/20 | Sold | $360,000 | 0.0% | $124 / Sq Ft |
| 11/10/2020 11/10/20 | Pending | -- | -- | -- |
| 11/06/2020 11/06/20 | For Sale | $360,000 | +18.0% | $124 / Sq Ft |
| 07/31/2019 07/31/19 | Sold | $305,000 | 0.0% | $102 / Sq Ft |
| 06/23/2019 06/23/19 | Pending | -- | -- | -- |
| 06/21/2019 06/21/19 | For Sale | $305,000 | +5.2% | $102 / Sq Ft |
| 02/26/2018 02/26/18 | Sold | $290,000 | -3.3% | $97 / Sq Ft |
| 01/19/2018 01/19/18 | Pending | -- | -- | -- |
| 12/01/2017 12/01/17 | For Sale | $300,000 | +7.1% | $101 / Sq Ft |
| 11/13/2017 11/13/17 | Sold | $280,000 | -6.6% | $94 / Sq Ft |
| 10/20/2017 10/20/17 | Pending | -- | -- | -- |
| 08/10/2017 08/10/17 | For Sale | $299,900 | -- | $101 / Sq Ft |
Tax History Compared to Growth
Tax History
| Year | Tax Paid | Tax Assessment Tax Assessment Total Assessment is a certain percentage of the fair market value that is determined by local assessors to be the total taxable value of land and additions on the property. | Land | Improvement |
|---|---|---|---|---|
| 2023 | $3,668 | $490,200 | $67,500 | $422,700 |
| 2022 | $2,939 | $307,800 | $60,000 | $247,800 |
| 2021 | $3,032 | $307,800 | $60,000 | $247,800 |
| 2020 | $3,032 | $307,800 | $60,000 | $247,800 |
| 2019 | $3,026 | $307,800 | $60,000 | $247,800 |
| 2018 | $3,488 | $277,800 | $40,000 | $237,800 |
| 2017 | $3,463 | $277,800 | $40,000 | $237,800 |
| 2016 | $3,460 | $277,800 | $40,000 | $237,800 |
| 2015 | $3,456 | $277,800 | $40,000 | $237,800 |
| 2014 | $3,454 | $0 | $0 | $0 |
Agents Affiliated with this Home
-

Seller's Agent in 2023
Zhenping Zhong
Keller Williams Ballantyne Area
(281) 381-3490
103 Total Sales
-

Buyer's Agent in 2023
Jessica Martin
TSG Residential
(704) 840-9095
134 Total Sales
-
A
Seller's Agent in 2022
Aaron Davis
Cottingham Chalk
-

Seller's Agent in 2020
Monica Besecker
Keller Williams Unified
(704) 724-6726
176 Total Sales
-
S
Buyer's Agent in 2020
Susan Milne
Keller Williams Lake Norman
-

Seller's Agent in 2019
Stephen Scott
Realty Dynamics Inc.
(704) 779-6194
432 Total Sales
Map
Source: Canopy MLS (Canopy Realtor® Association)
MLS Number: CAR3677443
APN: 007-476-09
- 17423 Summers Walk Blvd
- 15709 Kiser Corner Ln
- 17431 Summers Walk Blvd
- 13717 Helen Benson Blvd
- 13713 Helen Benson Blvd
- 17203 Summers Walk Blvd
- 2960 Haley Cir
- 16930 Summers Walk Blvd
- 15879 Sharon Dale Dr
- 15952 Rose Glenn Ln
- 12024 John Newton Dr
- 10812 Clark St
- 3533 Catherine Creek Place
- 10773 Sapphire Trail
- 17416 Gillican Overlook
- 3351 Streamside Dr
- 10951 Hat Creek Ln
- 10666 Sapphire Trail
- 10825 Traders Ct
- 17514 Julees Walk Ln
