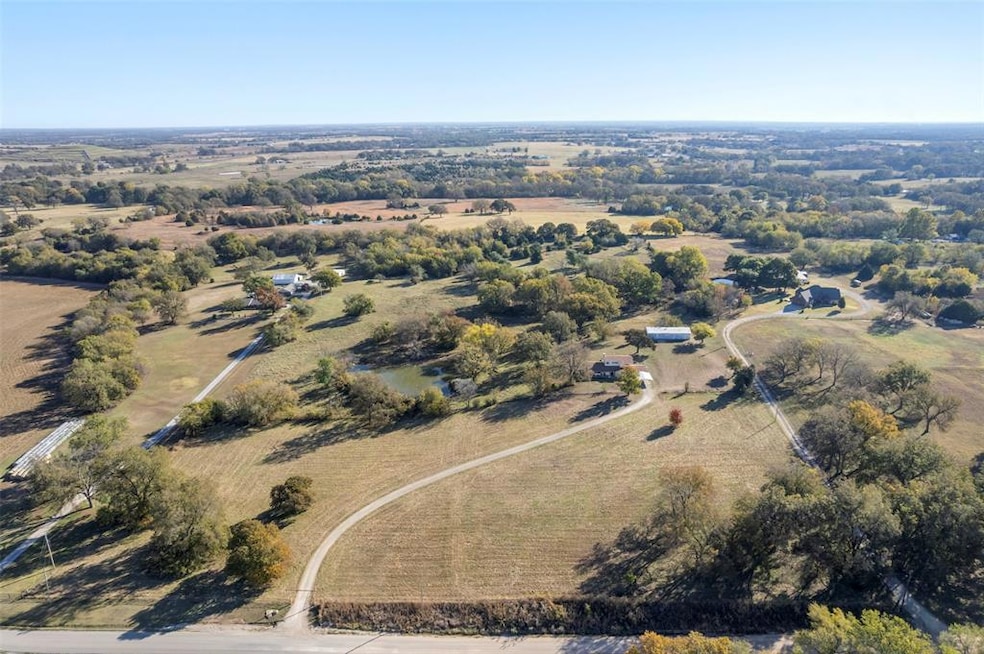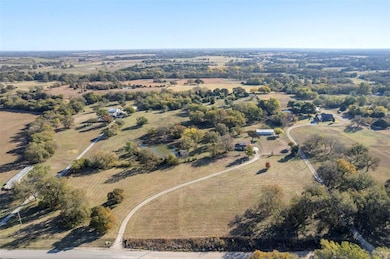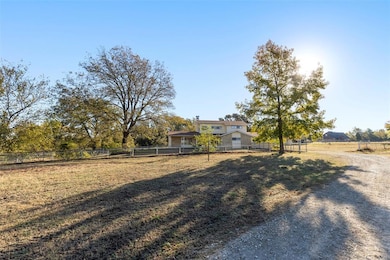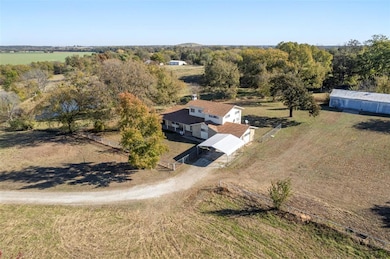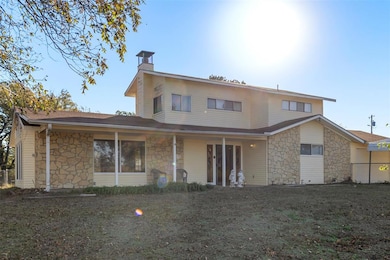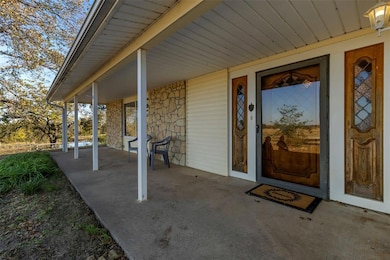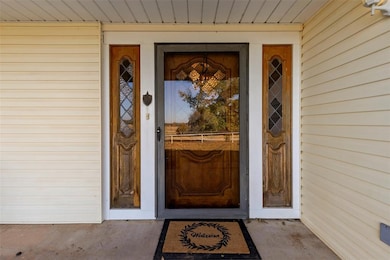15709 Crosslin Rd Shawnee, OK 74801
Estimated payment $2,282/month
Highlights
- Barn
- Wooded Lot
- Separate Outdoor Workshop
- 20 Acre Lot
- Traditional Architecture
- 2 Car Attached Garage
About This Home
Experience country living at its finest on this stunning 20-acre property, featuring a charming home perched atop a scenic hill. This 3-bedroom, 2.5-bath residence offers peace, privacy, and panoramic views of open pastures, a tranquil pond, and breathtaking sunsets that paint the sky each evening.
Step inside to discover a bright, spacious living area filled with natural light and picture-perfect views from every window. Enjoy your morning coffee in the inviting sunroom as the sun rises over the rolling acreage—a peaceful way to start the day. The primary suite is conveniently located on the main floor, while fresh paint and new flooring throughout give the home a warm, updated feel. The thoughtfully designed kitchen and spacious laundry room provide both functionality and comfort for everyday living.
Upstairs, you’ll find two additional bedrooms, a full bathroom, and a versatile flex space—ideal for a home office or a play room. Outdoors, the opportunities are endless. With 20 fully usable acres, there’s plenty of space for running cattle, keeping horses, or starting your own hobby farm. The land offers open pasture, mature trees, and gentle slopes that invite you to explore on foot, ATV, or horseback. Whether you’re fishing by the pond, watching wildlife, or simply taking in the peaceful scenery, every corner of this property showcases the beauty of rural life.
A spacious workshop equipped with electricity provides room for projects, storage, or farm equipment, while the wide-open layout leaves room to expand or build additional structures if desired. Relax on the porch at day’s end and take in the sweeping views—where the only sounds you’ll hear are the rustle of the wind and the call of nature.
This property perfectly blends comfort, beauty, and country charm—an ideal retreat for those seeking space to roam and the serenity of true country living.
Home Details
Home Type
- Single Family
Est. Annual Taxes
- $812
Year Built
- Built in 1980
Lot Details
- 20 Acre Lot
- West Facing Home
- Wooded Lot
Parking
- 2 Car Attached Garage
Home Design
- Traditional Architecture
- Slab Foundation
- Composition Roof
- Vinyl Construction Material
- Stone
Interior Spaces
- 2,264 Sq Ft Home
- 1.5-Story Property
- Wood Burning Fireplace
- Laundry Room
Kitchen
- Electric Oven
- Electric Range
- Free-Standing Range
- Dishwasher
Bedrooms and Bathrooms
- 3 Bedrooms
Outdoor Features
- Separate Outdoor Workshop
- Outdoor Storage
Schools
- Earlsboro Elementary School
- Earlsboro Middle School
- Earlsboro High School
Farming
- Barn
- Pasture
Utilities
- Central Heating and Cooling System
Map
Home Values in the Area
Average Home Value in this Area
Tax History
| Year | Tax Paid | Tax Assessment Tax Assessment Total Assessment is a certain percentage of the fair market value that is determined by local assessors to be the total taxable value of land and additions on the property. | Land | Improvement |
|---|---|---|---|---|
| 2024 | $812 | $10,590 | $731 | $9,859 |
| 2023 | $812 | $10,282 | $674 | $9,608 |
| 2022 | $901 | $9,982 | $653 | $9,329 |
| 2021 | $917 | $9,982 | $653 | $9,329 |
| 2020 | $876 | $9,409 | $614 | $8,795 |
| 2019 | $865 | $9,135 | $585 | $8,550 |
| 2018 | $0 | $8,870 | $561 | $8,309 |
| 2017 | $0 | $8,611 | $531 | $8,080 |
| 2016 | $800 | $8,361 | $507 | $7,854 |
| 2015 | $800 | $8,117 | $531 | $7,586 |
| 2014 | $710 | $7,881 | $503 | $7,378 |
Property History
| Date | Event | Price | List to Sale | Price per Sq Ft |
|---|---|---|---|---|
| 11/06/2025 11/06/25 | For Sale | $420,000 | -- | $186 / Sq Ft |
Purchase History
| Date | Type | Sale Price | Title Company |
|---|---|---|---|
| Quit Claim Deed | -- | -- |
Source: MLSOK
MLS Number: 1200384
APN: 000018010005000800
- 35073 E1150 Rd
- 106 Cody Rd
- 103 Cody Rd
- 4 Hillcrest Dr
- 48052 River Rd
- 15606 Econtuchka Rd
- 48906 Highway 3e
- 000 Kings Rd
- 13902 Valley View Rd
- 15809 S Rock Creek Rd
- 000 E Highland St
- 0 Oak Grove Ct
- 13654 Oak Grove Ct
- 49408 River Rd
- 14792 Valley View Rd
- 17701 S Rock Creek Rd
- 45210 Hardesty Rd
- 45201 Hardesty Rd
- 18754 Timbercreek Rd
- 18835 Ferdondo Dr
- 1803 E Remington St
- 1101 N Tucker Ave
- 1810 N Harrison St
- 1017 N Bdwy Ave
- 4204 N Harrison St
- 506 N Beard Ave
- 1625 Grace Ct
- 130 E 45th St
- 1901 W Macarthur St
- 813 N University St Unit 2
- 11500 Canyon Oaks Dr
- 21242 Winding Brook
- 21215 Winding Brook
- 4308 Driftwood Dr
- 16721 Jigsaw Jct
- 18039 Lantana Loop
- 20849 Landmark Dr
- 20638 Frontier Place
- 20879 Red Cedar Dr
- 1403 N 1st St
