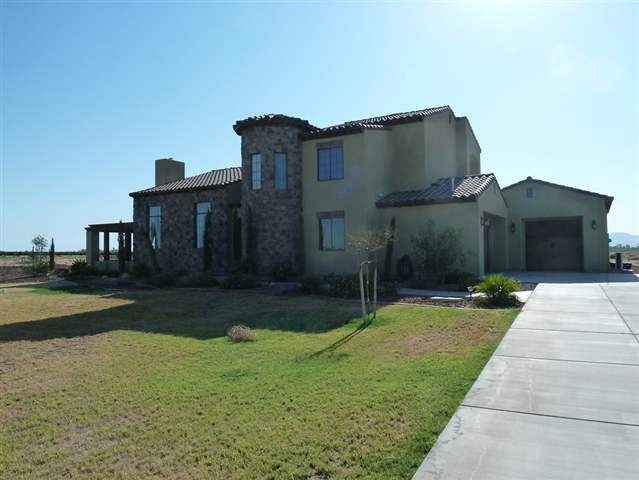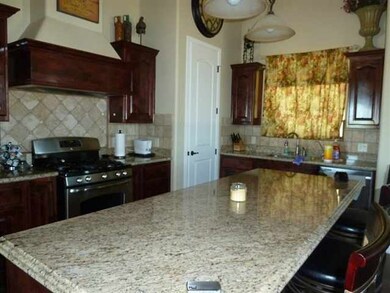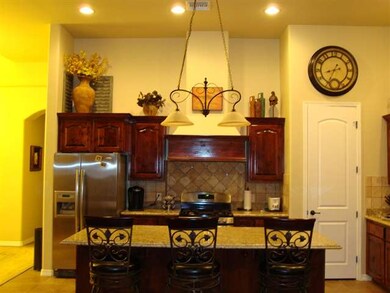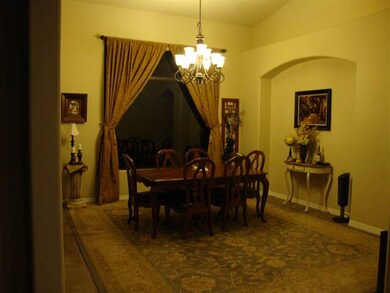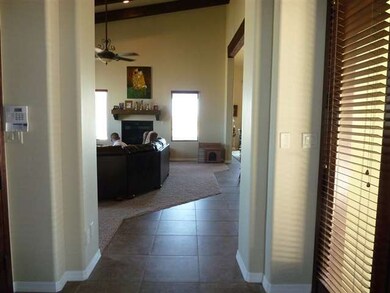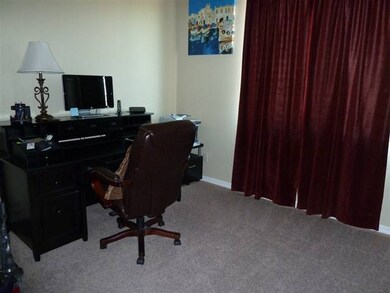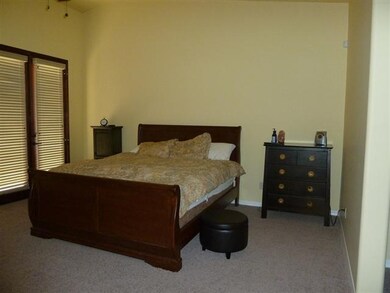
Highlights
- Guest House
- Sitting Area In Primary Bedroom
- Open Floorplan
- In Ground Pool
- Reverse Osmosis System
- Maid or Guest Quarters
About This Home
As of January 2019Cul de sac home 3 bd 3 bath with an upstairs master suite with private sitting room. Balcony with a mountain view over looking sparkling pebbletech saltwater pool very elevated ceiling, granite counter, fireplace, open floor plan. Plus detached casita over looking pool and waterfall. 2 car garage + 1 cargarage.
Last Agent to Sell the Property
Gretchen Hossler
ERA Matt Fischer Realtor License #SA016603000 Listed on: 06/08/2012
Home Details
Home Type
- Single Family
Est. Annual Taxes
- $2,920
Year Built
- Built in 2010
Lot Details
- Cul-De-Sac
- Home Has East or West Exposure
- Wrought Iron Fence
- Back Yard Fenced
- Sprinklers on Timer
- Lawn
Parking
- 3 Car Attached Garage
Home Design
- Concrete Foundation
- Pitched Roof
- Tile Roof
- Stucco Exterior
Interior Spaces
- 2,890 Sq Ft Home
- 2-Story Property
- Open Floorplan
- Central Vacuum
- Arches
- Vaulted Ceiling
- Ceiling Fan
- Chandelier
- Low Emissivity Windows
- Blinds
- Drapes & Rods
- French Doors
- Entrance Foyer
- Living Room with Fireplace
- Utility Room
- Fire and Smoke Detector
Kitchen
- Eat-In Kitchen
- Breakfast Bar
- Gas Oven or Range
- Microwave
- Dishwasher
- Kitchen Island
- Granite Countertops
- Disposal
- Reverse Osmosis System
Flooring
- Wall to Wall Carpet
- Tile
Bedrooms and Bathrooms
- Sitting Area In Primary Bedroom
- Walk-In Closet
- Primary Bathroom is a Full Bathroom
- Maid or Guest Quarters
- 2 Bathrooms
- Jetted Tub in Primary Bathroom
- Garden Bath
- Separate Shower
Outdoor Features
- In Ground Pool
- Covered patio or porch
Additional Homes
- Guest House
Utilities
- Refrigerated Cooling System
- Heating System Uses Gas
- Underground Utilities
- Well
- Water Softener is Owned
- Septic System
- Internet Available
- Phone Available
- Cable TV Available
Community Details
- Tuscan Ranch Subdivision
Listing and Financial Details
- Assessor Parcel Number 104-44-0055
Ownership History
Purchase Details
Purchase Details
Home Financials for this Owner
Home Financials are based on the most recent Mortgage that was taken out on this home.Purchase Details
Home Financials for this Owner
Home Financials are based on the most recent Mortgage that was taken out on this home.Purchase Details
Home Financials for this Owner
Home Financials are based on the most recent Mortgage that was taken out on this home.Purchase Details
Home Financials for this Owner
Home Financials are based on the most recent Mortgage that was taken out on this home.Similar Homes in Yuma, AZ
Home Values in the Area
Average Home Value in this Area
Purchase History
| Date | Type | Sale Price | Title Company |
|---|---|---|---|
| Quit Claim Deed | -- | None Listed On Document | |
| Warranty Deed | $495,000 | Stewart Title & Trust Of Pho | |
| Interfamily Deed Transfer | -- | Title Security | |
| Warranty Deed | $345,000 | Title Security | |
| Warranty Deed | $379,900 | Chicago Title | |
| Warranty Deed | $115,000 | Yuma Title |
Mortgage History
| Date | Status | Loan Amount | Loan Type |
|---|---|---|---|
| Open | $266,107 | New Conventional | |
| Previous Owner | $445,500 | New Conventional | |
| Previous Owner | $345,000 | VA | |
| Previous Owner | $303,920 | Unknown | |
| Previous Owner | $303,920 | New Conventional | |
| Previous Owner | $234,680 | New Conventional |
Property History
| Date | Event | Price | Change | Sq Ft Price |
|---|---|---|---|---|
| 01/14/2019 01/14/19 | Sold | $495,000 | -0.8% | $171 / Sq Ft |
| 11/28/2018 11/28/18 | Pending | -- | -- | -- |
| 11/26/2018 11/26/18 | For Sale | $499,000 | +44.6% | $173 / Sq Ft |
| 10/31/2012 10/31/12 | Sold | $345,000 | -9.0% | $119 / Sq Ft |
| 09/14/2012 09/14/12 | Pending | -- | -- | -- |
| 06/08/2012 06/08/12 | For Sale | $379,000 | -- | $131 / Sq Ft |
Tax History Compared to Growth
Tax History
| Year | Tax Paid | Tax Assessment Tax Assessment Total Assessment is a certain percentage of the fair market value that is determined by local assessors to be the total taxable value of land and additions on the property. | Land | Improvement |
|---|---|---|---|---|
| 2025 | $4,045 | $47,956 | $7,146 | $40,810 |
| 2024 | $3,993 | $45,672 | $6,991 | $38,681 |
| 2023 | $3,993 | $43,498 | $3,118 | $40,380 |
| 2022 | $3,832 | $41,426 | $8,438 | $32,988 |
| 2021 | $4,071 | $39,453 | $7,929 | $31,524 |
| 2020 | $3,666 | $37,575 | $4,000 | $33,575 |
| 2019 | $3,660 | $36,191 | $3,976 | $32,215 |
| 2018 | $3,489 | $34,467 | $3,883 | $30,584 |
| 2017 | $3,322 | $34,467 | $3,883 | $30,584 |
| 2016 | $3,421 | $31,263 | $4,300 | $26,963 |
| 2015 | $2,873 | $30,496 | $3,697 | $26,799 |
| 2014 | $2,873 | $29,044 | $3,706 | $25,338 |
Agents Affiliated with this Home
-
T
Seller's Agent in 2019
Tammy Stewart
A T Pancrazi Real Estate
(928) 782-0000
-
C
Seller Co-Listing Agent in 2019
Chris Cleary
A T Pancrazi Real Estate
(928) 920-4325
24 Total Sales
-

Buyer's Agent in 2019
Jill Estes
Keller Williams Realty Yuma
(928) 246-5624
207 Total Sales
-
G
Seller's Agent in 2012
Gretchen Hossler
ERA Matt Fischer Realtor
Map
Source: Yuma Association of REALTORS®
MLS Number: 99715
APN: 747-62-005
- 15732 S Via Cortile Way
- 000000 E County 16th St
- 3385 E County 15th St
- 2836 E Merced Ln
- 2822 E Verona Dr
- 2870 E Verona Dr
- 2846 E Verona Dr
- 2888 E Verona Dr
- 2997 E Verona Dr
- 15704 S Avenue 2 3 4 E
- 2612 E County 15 1 2
- 0 E County 15 1 4 St Unit 6858166
- 000 E County 16 3 4 St
- 0001 E County 15th St
- 2509 E County 15th St
- 14790 S Avenue 4 E
- 4536 E Purple Mountain St
- 4639 E Nine Iron Ln
- 4755 E Lantana Ln
- 4791 E County 15th St
