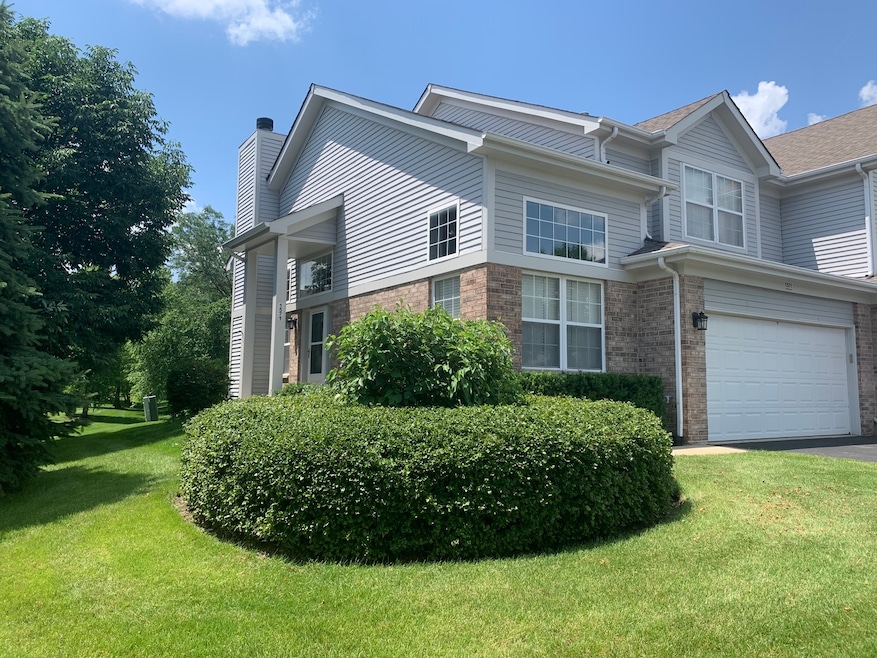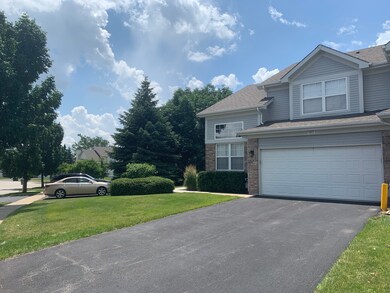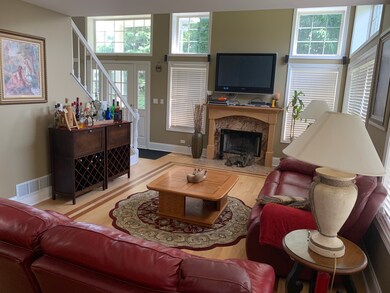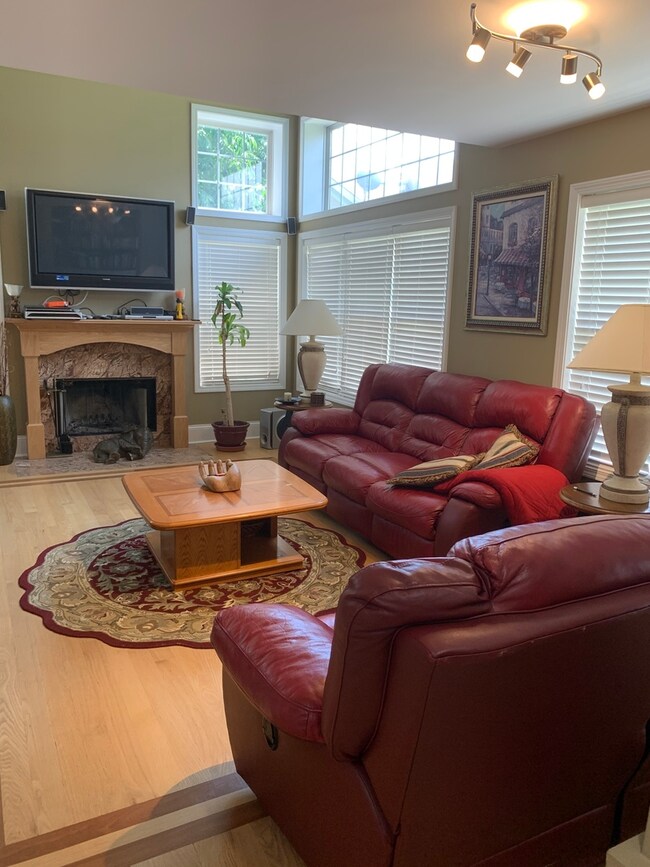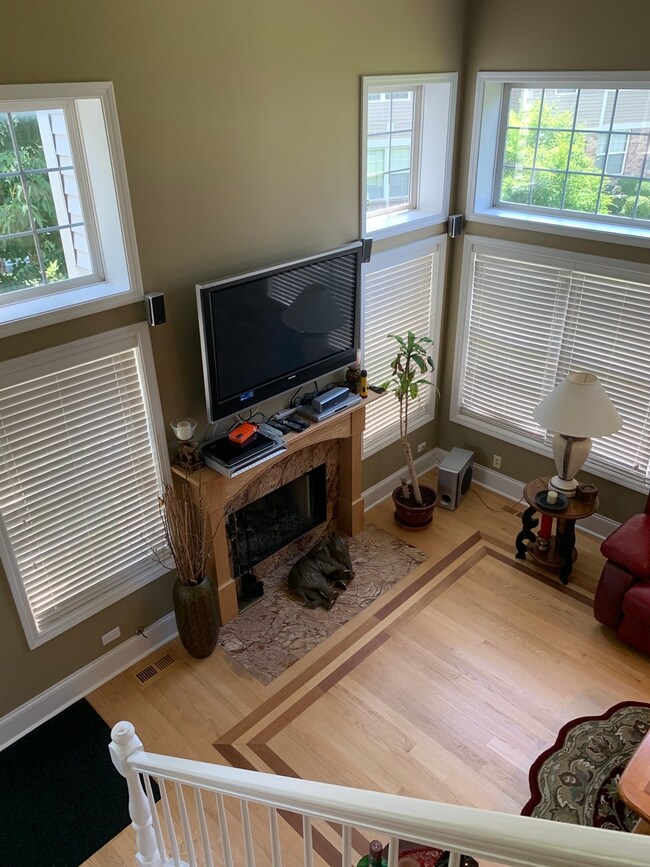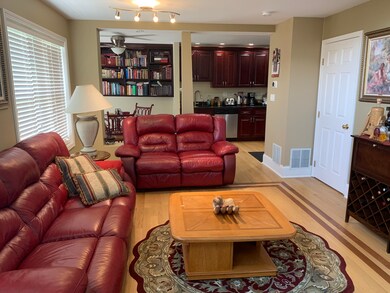
1571 Brittania Way Unit 13281 Roselle, IL 60172
Highlights
- Vaulted Ceiling
- Wood Flooring
- Den
- Lake Park High School Rated A
- End Unit
- 2-minute walk to Kidtowne Park
About This Home
As of September 2019Beautiful Nottingham model Townhouse in Pembroke Estates. Ready to move in! Remodeled in 2013 with finished partial basement. 2 story with 2 large bedrooms and full bathrooms in both (3rd bedroom and full bathroom in basement). Kitchen updated in 2013 with stainless steel appliances and granite countertop. Dining room containing custom made bookshelves and entrance to patio. Bright living room with remodeled fireplace and first floor office/den. Painted throughout in 2013, bathroom in basement 2013, hardwood floors throughout main level installed in 2013, dryer 2018, washer 2013, newer boiler, nest thermostat, extra storage in crawl space, patio, 2 car garage and huge private driveway that can park 4 cars! 2 minutes from expressway and walking distance to Metra and parks! Must see! Furniture included in price (excluding bedrooms).
Last Agent to Sell the Property
Hometown Real Estate License #475181591 Listed on: 07/02/2019

Property Details
Home Type
- Condominium
Est. Annual Taxes
- $6,512
Year Built | Renovated
- 1997 | 2013
HOA Fees
- $229 per month
Parking
- Attached Garage
- Garage Door Opener
- Driveway
- Parking Included in Price
- Garage Is Owned
Home Design
- Brick Exterior Construction
- Vinyl Siding
Interior Spaces
- Vaulted Ceiling
- Wood Burning Fireplace
- Fireplace With Gas Starter
- Den
- Storage
- Wood Flooring
Kitchen
- Breakfast Bar
- Oven or Range
- Microwave
- Dishwasher
Bedrooms and Bathrooms
- Walk-In Closet
- Primary Bathroom is a Full Bathroom
- Dual Sinks
Laundry
- Laundry on upper level
- Washer and Dryer Hookup
Finished Basement
- Partial Basement
- Finished Basement Bathroom
Utilities
- Forced Air Heating and Cooling System
- Heating System Uses Gas
Additional Features
- Patio
- End Unit
Listing and Financial Details
- Homeowner Tax Exemptions
Community Details
Amenities
- Common Area
Pet Policy
- Pets Allowed
Ownership History
Purchase Details
Home Financials for this Owner
Home Financials are based on the most recent Mortgage that was taken out on this home.Purchase Details
Home Financials for this Owner
Home Financials are based on the most recent Mortgage that was taken out on this home.Purchase Details
Home Financials for this Owner
Home Financials are based on the most recent Mortgage that was taken out on this home.Purchase Details
Home Financials for this Owner
Home Financials are based on the most recent Mortgage that was taken out on this home.Purchase Details
Home Financials for this Owner
Home Financials are based on the most recent Mortgage that was taken out on this home.Similar Homes in the area
Home Values in the Area
Average Home Value in this Area
Purchase History
| Date | Type | Sale Price | Title Company |
|---|---|---|---|
| Warranty Deed | $252,000 | Altima Title Llc | |
| Interfamily Deed Transfer | -- | None Available | |
| Warranty Deed | $145,000 | Stewart Title Company | |
| Warranty Deed | $260,000 | None Available | |
| Trustee Deed | $169,500 | -- |
Mortgage History
| Date | Status | Loan Amount | Loan Type |
|---|---|---|---|
| Open | $201,600 | New Conventional | |
| Previous Owner | $116,000 | New Conventional | |
| Previous Owner | $211,000 | Unknown | |
| Previous Owner | $208,000 | Fannie Mae Freddie Mac | |
| Previous Owner | $39,000 | Stand Alone Second | |
| Previous Owner | $174,000 | Unknown | |
| Previous Owner | $51,000 | Unknown | |
| Previous Owner | $129,400 | No Value Available |
Property History
| Date | Event | Price | Change | Sq Ft Price |
|---|---|---|---|---|
| 09/27/2019 09/27/19 | Sold | $252,000 | -3.1% | $164 / Sq Ft |
| 07/18/2019 07/18/19 | Pending | -- | -- | -- |
| 07/02/2019 07/02/19 | For Sale | $260,000 | +79.3% | $169 / Sq Ft |
| 02/13/2013 02/13/13 | Sold | $145,000 | -2.7% | $95 / Sq Ft |
| 11/20/2012 11/20/12 | Pending | -- | -- | -- |
| 11/18/2012 11/18/12 | For Sale | $149,000 | 0.0% | $97 / Sq Ft |
| 05/03/2012 05/03/12 | Pending | -- | -- | -- |
| 04/30/2012 04/30/12 | Price Changed | $149,000 | -6.3% | $97 / Sq Ft |
| 04/24/2012 04/24/12 | Price Changed | $159,000 | -5.9% | $104 / Sq Ft |
| 04/13/2012 04/13/12 | For Sale | $169,000 | -- | $110 / Sq Ft |
Tax History Compared to Growth
Tax History
| Year | Tax Paid | Tax Assessment Tax Assessment Total Assessment is a certain percentage of the fair market value that is determined by local assessors to be the total taxable value of land and additions on the property. | Land | Improvement |
|---|---|---|---|---|
| 2024 | $6,512 | $94,522 | $21,640 | $72,882 |
| 2023 | $6,016 | $86,440 | $19,790 | $66,650 |
| 2022 | $5,993 | $83,990 | $19,660 | $64,330 |
| 2021 | $5,723 | $79,800 | $18,680 | $61,120 |
| 2020 | $5,748 | $77,850 | $18,220 | $59,630 |
| 2019 | $5,567 | $74,810 | $17,510 | $57,300 |
| 2018 | $5,991 | $78,030 | $17,050 | $60,980 |
| 2017 | $5,716 | $72,320 | $15,800 | $56,520 |
| 2016 | $3,812 | $48,330 | $14,620 | $33,710 |
| 2015 | $4,056 | $48,330 | $13,640 | $34,690 |
| 2014 | $3,933 | $46,730 | $12,070 | $34,660 |
| 2013 | $3,906 | $48,330 | $12,480 | $35,850 |
Agents Affiliated with this Home
-
Klaudia Zawislak
K
Seller's Agent in 2019
Klaudia Zawislak
Hometown Real Estate
(773) 625-1121
12 Total Sales
-
Nancy Iozzo

Buyer's Agent in 2019
Nancy Iozzo
Coldwell Banker Realty
(630) 336-0969
2 in this area
62 Total Sales
-
Kris Jarczyk

Seller's Agent in 2013
Kris Jarczyk
Remax Future
(630) 460-8150
84 Total Sales
-
Elizabeth Szymanski

Buyer's Agent in 2013
Elizabeth Szymanski
RE/MAX Liberty
(630) 258-6665
1 in this area
52 Total Sales
Map
Source: Midwest Real Estate Data (MRED)
MLS Number: MRD10439888
APN: 02-05-220-247
- 170 Cheviot Ct Unit 133801
- 1594 Brittania Way Unit 13372
- 238 Mansfield Way Unit 16075
- 1432 Hampshire Ct Unit 15492
- 250 Ashbury Ln E Unit 250
- 315 Ashbury Ct Unit 3
- 1357 Ashbury Ln E Unit 15303
- 322 Timberleaf Cir
- 184 Rodenburg Rd
- 200 Rodenburg Rd
- 115 Flamingo Dr
- 1926 Grove Ave Unit 34B192
- 1352 Oxford Cir
- 1662 Commodore Ct Unit 70294
- 1864 Grove Ave Unit 20B186
- 340 S Garden Ave
- 569 Westminster Cir
- 1505 Mercury Dr Unit 6
- 5606 Cambridge Way
- 820 Quincy Dr
