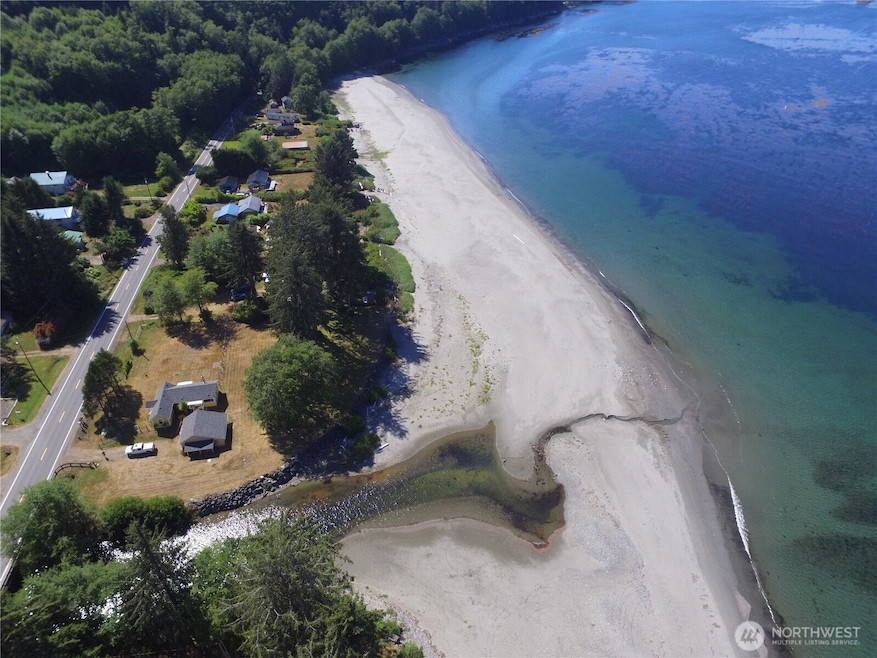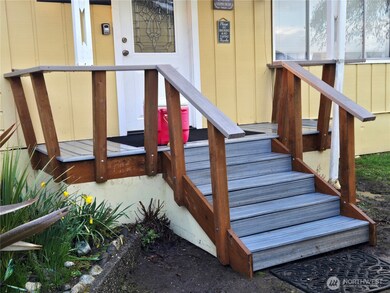Estimated payment $7,188/month
Highlights
- Low Bank Waterfront Property
- Home fronts a creek
- Craftsman Architecture
- Ocean View
- RV Access or Parking
- 1 Fireplace
About This Home
Welcome to Eddie Bauer's former Beach Cottage! This gem is situated on two tax parcels totaling just over one acre with approx. 300’ +/- of low-bank waterfront. Surrounded by nature with the Strait of Juan De Fuca, Vancouver Island and Canada to the North plus Bullman Creek to the East. The home features 2 beds, 1 bath and 1,058 Sq. Ft. Detached 1-Car garage includes studio-like apartment known as the "Flop House". This home is one of a kind, you won't find another home with this kind of access to nature, background, and location . Just 10 minutes from Neah Bay and about 25 minutes to Sekiu/Clallam bay. Currently operating as short-term rental. Lot with Home is 32,234 Sq. Ft. Vacant Lot is 14,810 Sq. Ft.
Source: Northwest Multiple Listing Service (NWMLS)
MLS#: 2349512
Home Details
Home Type
- Single Family
Est. Annual Taxes
- $3,872
Year Built
- Built in 1932
Lot Details
- 1.08 Acre Lot
- Home fronts a creek
- Low Bank Waterfront Property
- 300 Feet of Waterfront
- River Front
- North Facing Home
- Gated Home
- Partially Fenced Property
- Level Lot
- 1433201104250000
Parking
- 1 Car Detached Garage
- RV Access or Parking
Property Views
- Ocean
- Views of a Sound
- Strait Views
- River
- Mountain
- Territorial
Home Design
- Craftsman Architecture
- Block Foundation
- Poured Concrete
- Composition Roof
- Wood Siding
Interior Spaces
- 1,058 Sq Ft Home
- 1-Story Property
- 1 Fireplace
- Storm Windows
Kitchen
- Stove
- Dishwasher
Flooring
- Wall to Wall Carpet
- Vinyl
Bedrooms and Bathrooms
- 3 Main Level Bedrooms
- Bathroom on Main Level
Laundry
- Dryer
- Washer
Outdoor Features
- Bulkhead
- Outbuilding
Utilities
- Baseboard Heating
- Shared Well
- Water Heater
- Septic Tank
- High Speed Internet
- Cable TV Available
Community Details
- No Home Owners Association
- Sekiu Subdivision
Listing and Financial Details
- Assessor Parcel Number 1433201104750000
Map
Home Values in the Area
Average Home Value in this Area
Tax History
| Year | Tax Paid | Tax Assessment Tax Assessment Total Assessment is a certain percentage of the fair market value that is determined by local assessors to be the total taxable value of land and additions on the property. | Land | Improvement |
|---|---|---|---|---|
| 2021 | $2,817 | $276,576 | $183,600 | $92,976 |
| 2020 | $2,610 | $255,974 | $183,600 | $72,374 |
| 2018 | $2,435 | $247,690 | $183,600 | $64,090 |
| 2017 | $2,566 | $224,195 | $183,600 | $40,595 |
| 2016 | $2,566 | $224,888 | $183,600 | $41,288 |
| 2015 | $2,566 | $225,505 | $183,600 | $41,905 |
| 2013 | $2,566 | $233,861 | $183,600 | $50,261 |
| 2012 | $2,566 | $233,861 | $183,600 | $50,261 |
Property History
| Date | Event | Price | Change | Sq Ft Price |
|---|---|---|---|---|
| 04/03/2025 04/03/25 | For Sale | $1,300,000 | -- | $1,229 / Sq Ft |
Purchase History
| Date | Type | Sale Price | Title Company |
|---|---|---|---|
| Quit Claim Deed | -- | New Title Company Name | |
| Interfamily Deed Transfer | -- | None Available |
Source: Northwest Multiple Listing Service (NWMLS)
MLS Number: 2349512
APN: 1433201104750000
- 1663 Washington 112
- 8520 Washington 112
- 276 Sekiu River Rd
- 554 Eagle Point Rd
- 14568 Washington 112
- 16672 Frontier St
- 121 6th St
- 16732 Highway 112
- 16732 Washington 112
- 16732 Washington 112 Unit Highway 112
- 61 Salt Air St
- 20860 Hoko Ozette Rd
- 1 Swamp Rd
- Parcel 1 Swamp Rd
- 19963 Highway 112
- 24655 Washington 112
- 783 W Lake Pleasant Rd
- 20 Smithville Rd
- 0 E Lake Pleasant Rd
- 200400 U S 101







