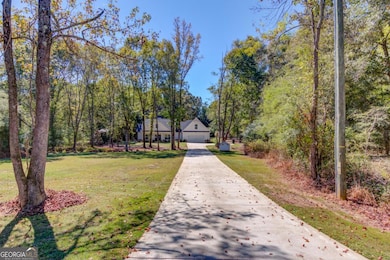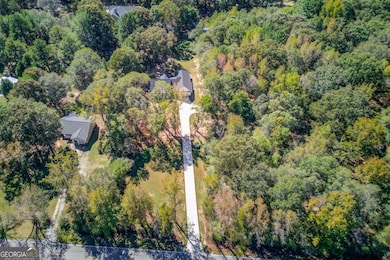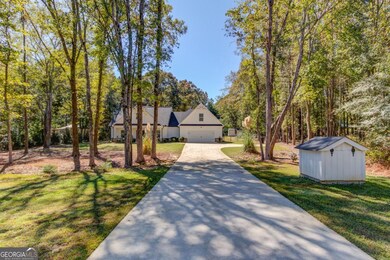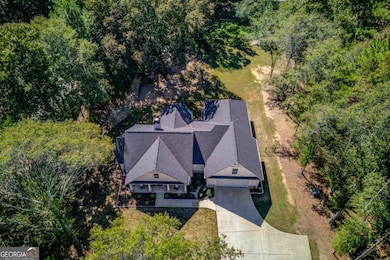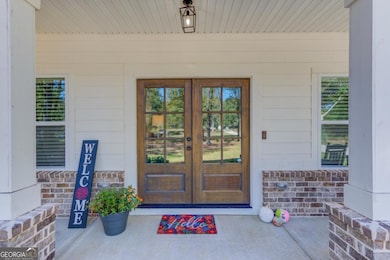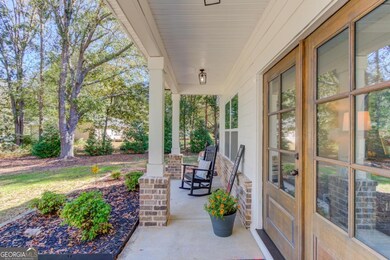1571 Jersey Social Circle Rd Covington, GA 30014
Estimated payment $3,354/month
Highlights
- 1.35 Acre Lot
- Private Lot
- Main Floor Primary Bedroom
- Craftsman Architecture
- Wood Flooring
- Bonus Room
About This Home
Built in 2021, this beautifully maintained 3-bedroom, 3.5-bath home offers over 2,400 square feet of thoughtfully designed living space on a private and wooded 1.35-acre lot. Enjoy peace and privacy while still being conveniently located near Social Circle, Covington, and Monroe. Step inside to find an open-concept floor plan featuring spacious living and dining areas, high ceilings, and abundant natural light. The kitchen boasts modern finishes, ample cabinetry, and a center island perfect for entertaining. A cozy fireplace anchors the living room, making it the perfect place to unwind. The large primary suite offers a spa-like bath and generous closet space. Additional bedrooms are well-sized and each includes its own bath or convenient access, ideal for family or guests. Outside, enjoy the expansive lot surrounded by mature trees?offering space to garden, play, or relax in your private outdoor retreat. With a blend of modern construction, quality finishes, and serene surroundings, this home is truly move-in ready. Don?t miss your chance to own a like-new home in a peaceful, sought-after location!
Home Details
Home Type
- Single Family
Est. Annual Taxes
- $5,457
Year Built
- Built in 2021
Lot Details
- 1.35 Acre Lot
- Back Yard Fenced
- Private Lot
- Level Lot
Home Design
- Craftsman Architecture
- Slab Foundation
- Brick Frame
- Composition Roof
- Concrete Siding
Interior Spaces
- 2,476 Sq Ft Home
- 1.5-Story Property
- Bookcases
- Ceiling Fan
- Entrance Foyer
- Family Room
- Living Room with Fireplace
- Formal Dining Room
- Bonus Room
Kitchen
- Breakfast Area or Nook
- Breakfast Bar
- Built-In Oven
- Cooktop
- Microwave
- Dishwasher
- Stainless Steel Appliances
- Kitchen Island
- Solid Surface Countertops
Flooring
- Wood
- Carpet
- Tile
Bedrooms and Bathrooms
- 3 Main Level Bedrooms
- Primary Bedroom on Main
- Split Bedroom Floorplan
- Walk-In Closet
- Double Vanity
- Soaking Tub
- Bathtub Includes Tile Surround
- Separate Shower
Parking
- 2 Car Garage
- Parking Accessed On Kitchen Level
- Garage Door Opener
Outdoor Features
- Patio
- Outbuilding
- Porch
Schools
- Walnut Grove Elementary School
- Youth Middle School
- Walnut Grove High School
Utilities
- Central Heating and Cooling System
- Well
- Septic Tank
- High Speed Internet
- Phone Available
- Cable TV Available
Community Details
- No Home Owners Association
- Laundry Facilities
Map
Home Values in the Area
Average Home Value in this Area
Tax History
| Year | Tax Paid | Tax Assessment Tax Assessment Total Assessment is a certain percentage of the fair market value that is determined by local assessors to be the total taxable value of land and additions on the property. | Land | Improvement |
|---|---|---|---|---|
| 2024 | $5,106 | $185,120 | $22,760 | $162,360 |
| 2023 | $4,769 | $166,280 | $18,520 | $147,760 |
| 2022 | $2,294 | $72,560 | $16,440 | $56,120 |
| 2021 | $390 | $11,960 | $11,960 | $0 |
| 2020 | $322 | $9,640 | $9,640 | $0 |
| 2019 | $290 | $7,880 | $7,880 | $0 |
| 2018 | $264 | $7,880 | $7,880 | $0 |
| 2017 | $216 | $6,280 | $6,280 | $0 |
| 2016 | $197 | $5,800 | $5,800 | $0 |
| 2015 | $200 | $5,800 | $5,800 | $0 |
| 2014 | $178 | $5,040 | $5,040 | $0 |
Property History
| Date | Event | Price | List to Sale | Price per Sq Ft | Prior Sale |
|---|---|---|---|---|---|
| 10/17/2025 10/17/25 | For Sale | $550,000 | +37.5% | $222 / Sq Ft | |
| 01/25/2022 01/25/22 | Sold | $399,900 | 0.0% | -- | View Prior Sale |
| 09/25/2021 09/25/21 | Pending | -- | -- | -- | |
| 08/31/2021 08/31/21 | For Sale | $399,900 | -- | -- |
Purchase History
| Date | Type | Sale Price | Title Company |
|---|---|---|---|
| Warranty Deed | $399,900 | -- | |
| Warranty Deed | $16,000 | -- | |
| Quit Claim Deed | $5,971 | -- | |
| Warranty Deed | $400 | -- | |
| Warranty Deed | $4,000 | -- | |
| Warranty Deed | $12,745 | -- | |
| Deed | -- | -- |
Mortgage History
| Date | Status | Loan Amount | Loan Type |
|---|---|---|---|
| Open | $319,920 | Cash |
Source: Georgia MLS
MLS Number: 10626766
APN: C079000000102000
- 1604 Greendale Rd
- 3318 Dally Rd
- 1273 Jersey Social Circle Rd
- 2121 Ella Springs Dr
- (GA) Emerson Ranch A.2 2 Side entry Plan at Ella Springs
- (GA) Riley A.2 2 Side Entry Plan at Ella Springs
- (GA)Avondale A.2 2 Side Entry w/Bonus Plan at Ella Springs
- (GA)Kirkland A.1 2 Side Entry Plan at Ella Springs
- 1611 Alcovy Station Rd
- 3168 H D Atha Rd
- 627 Overlook Rd
- 1623 Pratt Rd
- 4009 Jersey Covington Rd
- 1313 P J Rd E
- 4741 H D Atha Rd
- 2789 H D Atha Rd
- 827 Lake Varner Dr
- 4751 H D Atha Rd
- 1269 P J Rd E
- 52 Overlook Rd
- 685 Meadows Ln
- 2600 Old Highway 138
- 2061 Bay Ct
- 1020 Joseph Ln
- 413 Vista Way
- 507 Heritage Ridge Dr
- 253 Marco Dr
- 514 Michael Cir
- 130 Mandy Ln
- 3940 Lakeside Blvd
- 170 Mandy Ln
- 303 Dove Point
- 30 Pratt Dr
- 1540 Lipscomb Rd
- 3281 Greystone Ct
- 764 Dove Tree Ln
- 371 Walker Dr
- 110 Otelia Ln
- 225 W Fambrough St

