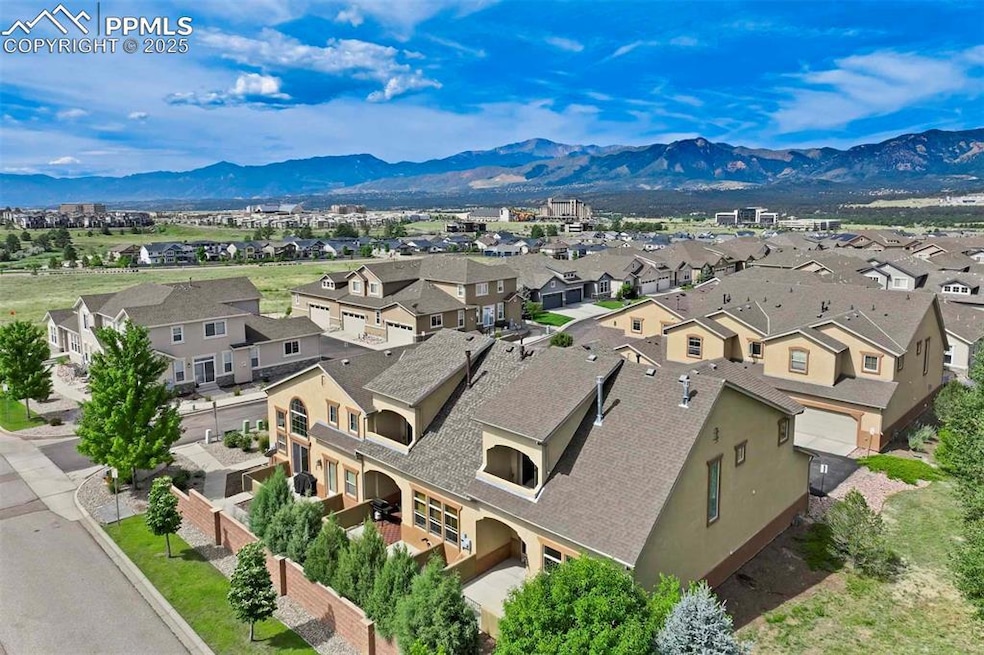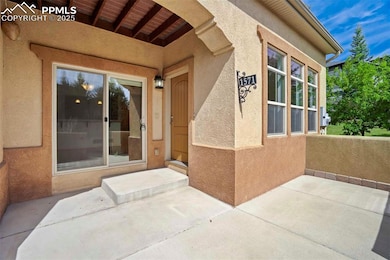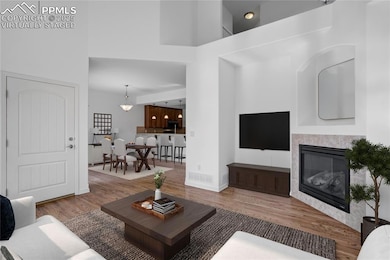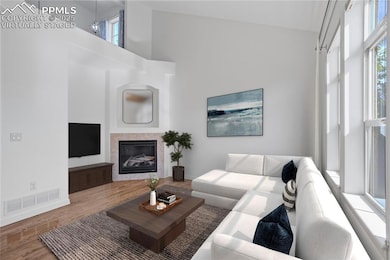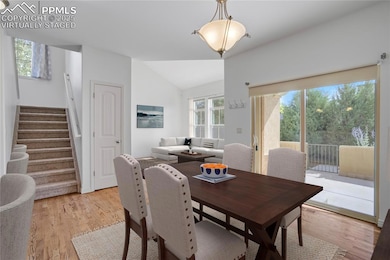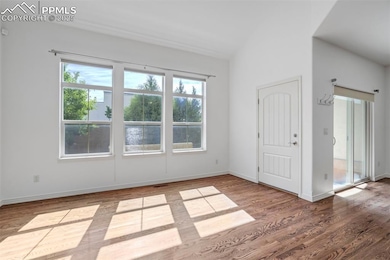1571 Promontory Bluff View Colorado Springs, CO 80921
Trailridge NeighborhoodEstimated payment $2,493/month
Highlights
- Mountain View
- Property is near a park
- Vaulted Ceiling
- Discovery Canyon Campus High School Rated A-
- Multiple Fireplaces
- Wood Flooring
About This Home
A private gated courtyard framed by evergreens & mature trees invites you in to, this end-unit townhome offers rare year-round privacy in the heart of Northgate. Located walking distance to Loyal Coffee, boutique shops, & all the new entertainment options on the north side of town. Including the Ford Amphitheater, IMAX movie theater, Top Golf, & tons of dining options. This home also provides easy access to D-20 schools, the United States Air Force Academy, & I-25 for quick commuting.
Inside, solid oak hardwood floors flow throughout the entire main level, beginning in the vaulted great room anchored by a gas fireplace w/ tile surround & a full wall of windows that flood the space w/ natural light. The open layout leads into a generously sized dining area w/ sliding glass doors that open to the private front patio courtyard—perfect for outdoor dining or morning coffee. The kitchen blends function & style w/ breakfast bar seating, solid wood cabinetry w/ brushed metal pulls, tile backsplash, pendant lighting, pantry, & nearby half bath featuring hardwood flooring & a tile countertop.
The main level also includes a spacious laundry/mudroom offering ample cabinet storage, countertop space for folding, a sink, & access to the oversized two-car attached garage.
Upstairs, all-new carpet sets the tone for a refreshed upper level. The vaulted primary suite includes a ceiling fan, gas fireplace, & private covered balcony w/ Trex decking & views of the natural landscape. The adjoining 5pc bath has an oversized soaking tub, dual vanities, & new LVP flooring. Two additional upper-level bedrooms enjoy mountain views—one is oversized—& both share easy access to hallway bath complete w/ a double vanity & tiled tub/shower surround.
Additional highlights include central A/C, energy-efficient windows, high-speed internet, & low-maintenance living w/ HOA-managed exterior care. This home is a must-see.
Townhouse Details
Home Type
- Townhome
Est. Annual Taxes
- $1,395
Year Built
- Built in 2007
Lot Details
- 1,782 Sq Ft Lot
- End Unit
- Fenced Front Yard
- Landscaped with Trees
HOA Fees
- $132 Monthly HOA Fees
Parking
- 2 Car Attached Garage
- Oversized Parking
- Garage Door Opener
- Driveway
Home Design
- Shingle Roof
- Stucco
Interior Spaces
- 1,780 Sq Ft Home
- 2-Story Property
- Vaulted Ceiling
- Ceiling Fan
- Multiple Fireplaces
- Gas Fireplace
- Six Panel Doors
- Great Room
- Mountain Views
Kitchen
- Self-Cleaning Oven
- Dishwasher
- Disposal
Flooring
- Wood
- Carpet
- Laminate
Bedrooms and Bathrooms
- 3 Bedrooms
Laundry
- Dryer
- Washer
Outdoor Features
- Covered Patio or Porch
Location
- Property is near a park
- Property near a hospital
- Property is near schools
- Property is near shops
Schools
- Da Vinci Academy Elementary School
- Discovery Canyon Middle School
- Discovery Canyon High School
Utilities
- Forced Air Heating and Cooling System
- Heating System Uses Natural Gas
- 220 Volts in Kitchen
Community Details
Overview
- Association fees include common utilities, covenant enforcement, insurance, ground maintenance, trash removal
Recreation
- Hiking Trails
Map
Home Values in the Area
Average Home Value in this Area
Tax History
| Year | Tax Paid | Tax Assessment Tax Assessment Total Assessment is a certain percentage of the fair market value that is determined by local assessors to be the total taxable value of land and additions on the property. | Land | Improvement |
|---|---|---|---|---|
| 2025 | $1,395 | $30,430 | -- | -- |
| 2024 | $1,340 | $27,240 | $6,030 | $21,210 |
| 2022 | $1,391 | $21,030 | $4,730 | $16,300 |
| 2021 | $1,546 | $21,630 | $4,860 | $16,770 |
| 2020 | $1,588 | $20,630 | $3,860 | $16,770 |
| 2019 | $1,571 | $20,630 | $3,860 | $16,770 |
| 2018 | $1,438 | $18,550 | $3,200 | $15,350 |
| 2017 | $1,432 | $18,550 | $3,200 | $15,350 |
| 2016 | $1,414 | $16,770 | $2,390 | $14,380 |
| 2015 | $1,411 | $16,770 | $2,390 | $14,380 |
| 2014 | $1,355 | $16,090 | $2,390 | $13,700 |
Property History
| Date | Event | Price | List to Sale | Price per Sq Ft |
|---|---|---|---|---|
| 09/24/2025 09/24/25 | For Sale | $425,000 | 0.0% | $239 / Sq Ft |
| 09/22/2025 09/22/25 | Pending | -- | -- | -- |
| 09/19/2025 09/19/25 | Price Changed | $425,000 | -2.3% | $239 / Sq Ft |
| 08/21/2025 08/21/25 | Price Changed | $435,000 | -2.2% | $244 / Sq Ft |
| 08/01/2025 08/01/25 | For Sale | $445,000 | -- | $250 / Sq Ft |
Purchase History
| Date | Type | Sale Price | Title Company |
|---|---|---|---|
| Quit Claim Deed | -- | None Listed On Document | |
| Quit Claim Deed | -- | -- | |
| Warranty Deed | $381,000 | Land Title Guarantee Company | |
| Warranty Deed | $221,000 | Land Title Guarantee Company |
Mortgage History
| Date | Status | Loan Amount | Loan Type |
|---|---|---|---|
| Previous Owner | $216,997 | FHA |
Source: Pikes Peak REALTOR® Services
MLS Number: 4718689
APN: 62174-01-095
- 1354 Promontory Bluff View
- 11724 Wildwood Ridge Dr
- 11590 Spectacular Bid Cir
- 11985 Hanging Valley Way
- 1460 Lily Lake Dr
- 1446 Lily Lake Dr
- Magnolia Plan at The Farm - Ranch
- Arvada Grand Plan at The Farm - Ranch
- Legacy Plan at The Farm - Ranch
- Buena Vista II Plan at The Farm - Ranch
- Dillon Plan at The Farm - Ranch
- Boulder Plan at The Farm - Ranch
- Buena Vista I Plan at The Farm - Ranch
- Steamboat Plan at The Farm - Two Story
- Palisade 1923 Plan at The Farm - Ranch
- Arvada Plan at The Farm - Ranch
- Glenwood Plan at The Farm - Two Story
- 1639 Wildwood Pass Dr
- 11497 White Lotus Ln
- 1159 Kelso Place
- 11719 Promontory Ridge View
- 1640 Peregrine Vista Heights
- 11497 White Lotus Ln
- 11320 New Voyager Heights
- 2213 Shady Aspen Dr
- 10945 Shade View
- 10691 Cadence Point
- 1050 Milano Point Point
- 10650 Sapphire Falls View
- 10653 Columbite Heights
- 50 Spectrum Loop
- 185 Polaris Point Loop
- 972 Fire Rock Place
- 765 Diamond Rim Dr
- 11148 Falling Snow Ln
- 13280 Trolley View
- 93 Clear Pass View
- 13631 Shepard Heights
- 2775 Crooked Vine Ct
- 2555 Raywood View
