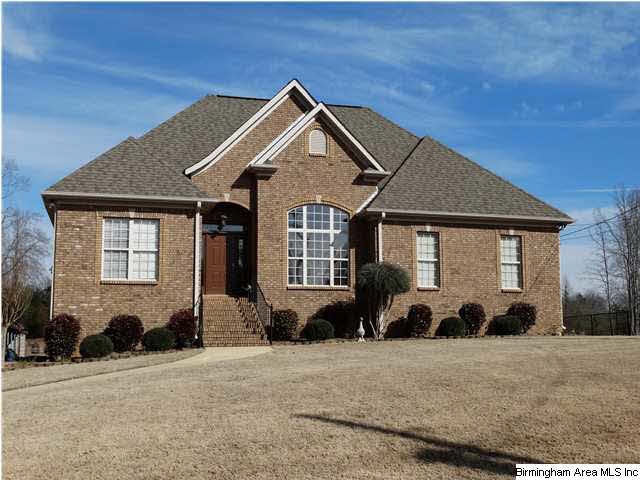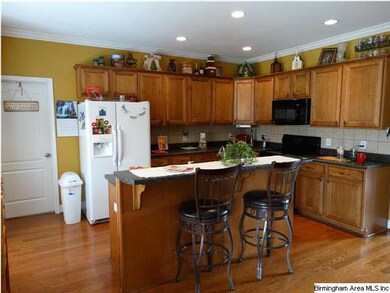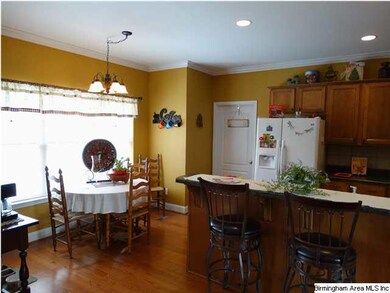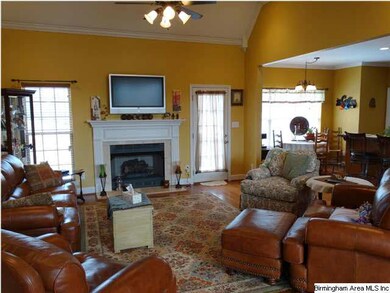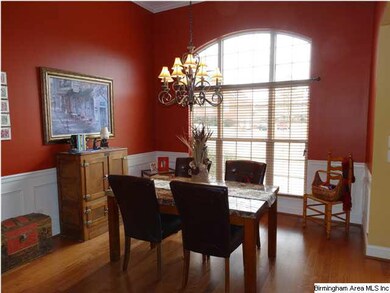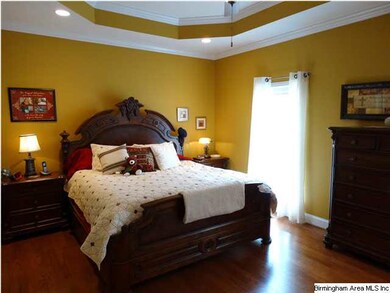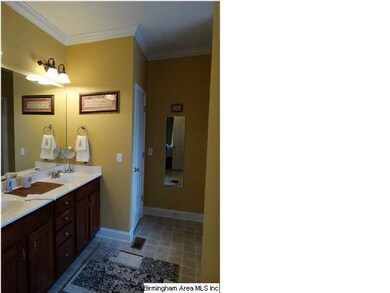
1571 Riverbirch Dr Bessemer, AL 35023
Highlights
- Deck
- Hydromassage or Jetted Bathtub
- Play Room
- Wood Flooring
- Attic
- Den
About This Home
As of July 2020Wonderful 4 bedroom, 3 full bath home on large lot in Oak Grove. Home has hardwood floors, large eat-in kitchen, family room with fireplace and finished basement. 3 bedrooms on main level and 1 bedroom, full bath and play/rec room in basement. Master bath has jetted tub, double walk-in closets, his/her sinks and separate shower. Home has 2 car basement garage and also a 2 car carport w/ secure storage. 2 tiered deck off back of home looks over spacious backyard. Call today for a private showing!
Last Agent to Sell the Property
Amy Santagata
ARC Realty - Hoover License #000075347 Listed on: 02/15/2014
Home Details
Home Type
- Single Family
Year Built
- 2005
Parking
- 2 Car Garage
- 2 Carport Spaces
- Basement Garage
- Side Facing Garage
- Driveway
Interior Spaces
- 1,857 Sq Ft Home
- 1-Story Property
- Crown Molding
- Smooth Ceilings
- Ceiling Fan
- Recessed Lighting
- Gas Fireplace
- Double Pane Windows
- Window Treatments
- Family Room with Fireplace
- Dining Room
- Den
- Play Room
- Pull Down Stairs to Attic
- Storm Doors
Kitchen
- Breakfast Bar
- Stove
- Built-In Microwave
- Dishwasher
- Laminate Countertops
Flooring
- Wood
- Carpet
Bedrooms and Bathrooms
- 4 Bedrooms
- Walk-In Closet
- 3 Full Bathrooms
- Hydromassage or Jetted Bathtub
- Bathtub and Shower Combination in Primary Bathroom
- Separate Shower
- Linen Closet In Bathroom
Laundry
- Laundry Room
- Laundry on main level
- Washer and Electric Dryer Hookup
Finished Basement
- Basement Fills Entire Space Under The House
- Bedroom in Basement
Outdoor Features
- Deck
Utilities
- Forced Air Heating and Cooling System
- Heating System Uses Gas
- Programmable Thermostat
- Gas Water Heater
- Septic Tank
Community Details
Listing and Financial Details
- Assessor Parcel Number 31-19-1-000-002.020
Ownership History
Purchase Details
Home Financials for this Owner
Home Financials are based on the most recent Mortgage that was taken out on this home.Purchase Details
Home Financials for this Owner
Home Financials are based on the most recent Mortgage that was taken out on this home.Purchase Details
Home Financials for this Owner
Home Financials are based on the most recent Mortgage that was taken out on this home.Purchase Details
Home Financials for this Owner
Home Financials are based on the most recent Mortgage that was taken out on this home.Purchase Details
Home Financials for this Owner
Home Financials are based on the most recent Mortgage that was taken out on this home.Similar Homes in Bessemer, AL
Home Values in the Area
Average Home Value in this Area
Purchase History
| Date | Type | Sale Price | Title Company |
|---|---|---|---|
| Deed | $252,000 | -- | |
| Warranty Deed | $215,000 | -- | |
| Warranty Deed | $226,000 | -- | |
| Survivorship Deed | $207,490 | None Available | |
| Corporate Deed | $29,900 | -- |
Mortgage History
| Date | Status | Loan Amount | Loan Type |
|---|---|---|---|
| Open | $254,545 | No Value Available | |
| Previous Owner | $211,105 | FHA | |
| Previous Owner | $214,700 | New Conventional | |
| Previous Owner | $123,000 | Commercial | |
| Previous Owner | $102,000 | New Conventional | |
| Previous Owner | $152,000 | Purchase Money Mortgage |
Property History
| Date | Event | Price | Change | Sq Ft Price |
|---|---|---|---|---|
| 07/01/2020 07/01/20 | Sold | $252,000 | +2.9% | $68 / Sq Ft |
| 05/18/2020 05/18/20 | For Sale | $245,000 | +14.0% | $66 / Sq Ft |
| 06/10/2016 06/10/16 | Sold | $215,000 | 0.0% | $116 / Sq Ft |
| 05/10/2016 05/10/16 | Pending | -- | -- | -- |
| 04/19/2016 04/19/16 | For Sale | $214,900 | -4.9% | $116 / Sq Ft |
| 09/25/2014 09/25/14 | Sold | $226,000 | -9.6% | $122 / Sq Ft |
| 08/22/2014 08/22/14 | Pending | -- | -- | -- |
| 02/15/2014 02/15/14 | For Sale | $249,900 | -- | $135 / Sq Ft |
Tax History Compared to Growth
Tax History
| Year | Tax Paid | Tax Assessment Tax Assessment Total Assessment is a certain percentage of the fair market value that is determined by local assessors to be the total taxable value of land and additions on the property. | Land | Improvement |
|---|---|---|---|---|
| 2024 | -- | $37,200 | -- | -- |
| 2022 | $0 | $31,940 | $3,200 | $28,740 |
| 2021 | $1,172 | $25,230 | $3,200 | $22,030 |
| 2020 | $1,177 | $24,450 | $3,200 | $21,250 |
| 2019 | $1,104 | $23,100 | $0 | $0 |
| 2018 | $1,049 | $22,000 | $0 | $0 |
| 2017 | $1,049 | $22,000 | $0 | $0 |
| 2016 | $1,049 | $22,000 | $0 | $0 |
| 2015 | $1,049 | $22,000 | $0 | $0 |
| 2014 | $1,034 | $22,180 | $0 | $0 |
| 2013 | $1,034 | $22,180 | $0 | $0 |
Agents Affiliated with this Home
-
Kristen Lewis

Seller's Agent in 2020
Kristen Lewis
Keller Williams Metro South
(205) 401-7002
195 Total Sales
-
Jessica Miller

Buyer's Agent in 2020
Jessica Miller
Keller Williams Metro South
(205) 566-9455
124 Total Sales
-
Kristle Smith

Seller's Agent in 2016
Kristle Smith
RealtySouth
(205) 587-8656
58 Total Sales
-
Nebrazy Adams

Seller Co-Listing Agent in 2016
Nebrazy Adams
RealtySouth
(205) 370-3010
79 Total Sales
-
Roxanne Crane

Buyer's Agent in 2016
Roxanne Crane
Five Star Real Estate, LLC
(205) 837-0288
80 Total Sales
-
A
Seller's Agent in 2014
Amy Santagata
ARC Realty - Hoover
Map
Source: Greater Alabama MLS
MLS Number: 587562
APN: 31-00-19-1-000-002.020
- 7717 Lock 17 Rd
- 1507 Steve Crowder Rd
- 1401 Old Rock Creek Rd
- 803 Bahia Ln
- 1620 Old Rock Creek Rd
- 7805 Rock Creek Cir
- 6827 Sunny Dell Dr
- 6830 Warrior River Rd Unit 1
- 7127 Glass Dr
- 1173 Stephens Rd Unit 1
- 1212 Cozy Cir
- 8609 Creek Run Unit /29
- 8528 Cross Creek Way Unit /26
- 8525 Cross Creek Way Unit /3
- 7940 15th Street Rd
- 2381 Jim Raney Ln
- 6420 White Ct
- 6380 Warrior River Rd
- 1033 Justice Dr
- 7459 15th Street Rd
