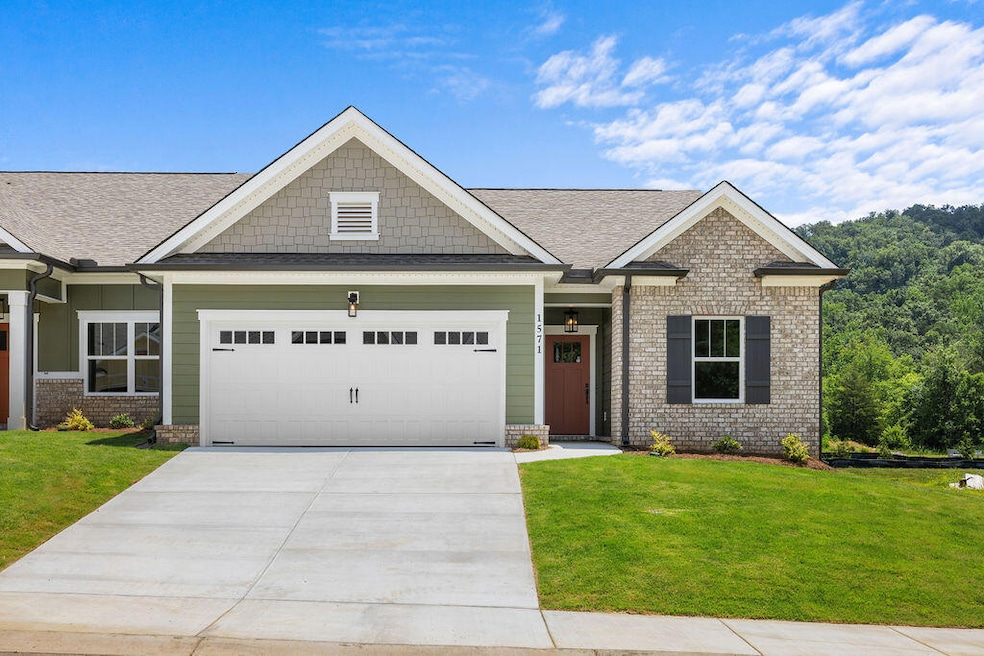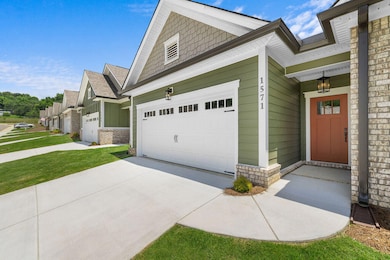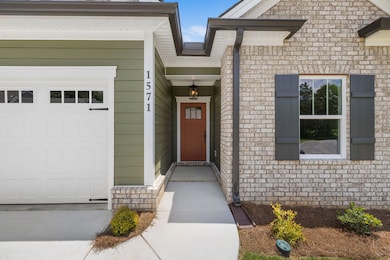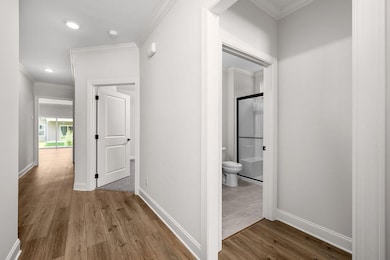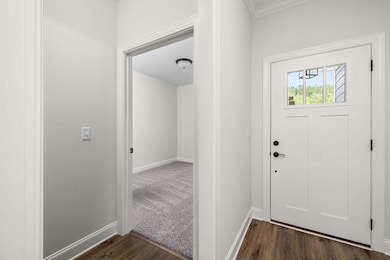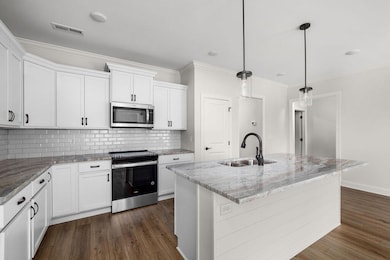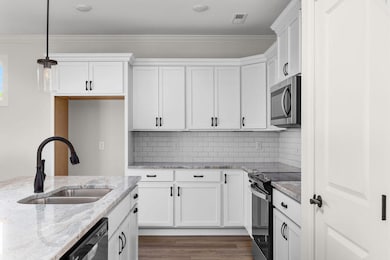1571 Whisper Winds Ln Ooltewah, TN 37363
Estimated payment $2,285/month
Highlights
- Under Construction
- Open Floorplan
- High Ceiling
- Apison Elementary School Rated A-
- Pond in Community
- Granite Countertops
About This Home
NEW CONSTRUCTION in Ooltewah, Tennessee - Introducing the newest community by Pratt Home Builders, Retreat at Oakbrook. Just off Ooltewah-Ringgold Road behind the new Publix and Morning Pointe Memory Care Center, Retreat at Oakbrook features single-level, two bedroom and three bedroom townhomes. HOA includes full lawncare for each home and garden care in community spaces, making it a beautiful community all year long without the hassle. Home Site 42 is the Lily home plan, featuring 3 spacious bedrooms and 2 full bathrooms to match. Walking through the front door, you'll find the two guest bedrooms at the front of the house with a full bath located in between them. Wide doorways make for easy wheel-chair access throughout the home, a very unique design feature you don't see often. Moving through the hall, you're greeted by the spacious, open-concept kitchen and great room with sliding glass doors that open up to your private patio oasis. Just a short walk from the kitchen, your laundry room is just outside of the master bedroom. In the bedroom, you'll find the large en suite with double-vanities, a roll-in shower, plus a spacious walk-in closet. With easy access to favorite areas around town and downtown Chattanooga within a half hour's drive, you'll never be short on things to do. Three Years of HOA included on sales written before 11-30-25
Listing Agent
Pratt Homes, LLC Brokerage Email: billpanebianco@prattliving.com License #336974 Listed on: 04/19/2025
Co-Listing Agent
Pratt Homes, LLC Brokerage Email: billpanebianco@prattliving.com License #301057
Townhouse Details
Home Type
- Townhome
Est. Annual Taxes
- $280
Year Built
- Built in 2025 | Under Construction
Lot Details
- 3,920 Sq Ft Lot
- Lot Dimensions are 41x97
- Landscaped
- Gentle Sloping Lot
HOA Fees
- $150 Monthly HOA Fees
Parking
- 2 Car Attached Garage
- Parking Accessed On Kitchen Level
- Front Facing Garage
- Garage Door Opener
- Driveway
Home Design
- Slab Foundation
- Shingle Roof
- Asphalt Roof
- Cement Siding
- HardiePlank Type
Interior Spaces
- 1,716 Sq Ft Home
- 1-Story Property
- Open Floorplan
- Crown Molding
- High Ceiling
- Ceiling Fan
- Double Pane Windows
- Low Emissivity Windows
- Vinyl Clad Windows
- Window Screens
- Entrance Foyer
Kitchen
- Eat-In Kitchen
- Electric Oven
- Electric Cooktop
- Microwave
- Plumbed For Ice Maker
- Dishwasher
- Stainless Steel Appliances
- Kitchen Island
- Granite Countertops
- Disposal
Flooring
- Carpet
- Tile
- Luxury Vinyl Tile
Bedrooms and Bathrooms
- 3 Bedrooms
- En-Suite Bathroom
- Walk-In Closet
- 2 Full Bathrooms
- Double Vanity
- Low Flow Plumbing Fixtures
Laundry
- Laundry Room
- Laundry on main level
- Sink Near Laundry
- Washer and Electric Dryer Hookup
Attic
- Storage In Attic
- Pull Down Stairs to Attic
- Unfinished Attic
Home Security
Schools
- Apison Elementary School
- East Hamilton Middle School
- East Hamilton High School
Utilities
- Central Heating and Cooling System
- Heating System Uses Natural Gas
- Underground Utilities
- Gas Available
- Gas Water Heater
- High Speed Internet
- Cable TV Available
Additional Features
- Covered Patio or Porch
- Bureau of Land Management Grazing Rights
Listing and Financial Details
- Assessor Parcel Number 172f B 009
Community Details
Overview
- $29 Other Monthly Fees
- $900 Initiation Fee
- Built by Pratt Home Builders
- Retreat At Oakbrook Subdivision
- Pond in Community
- Pond Year Round
Security
- Carbon Monoxide Detectors
- Fire and Smoke Detector
- Firewall
Map
Home Values in the Area
Average Home Value in this Area
Tax History
| Year | Tax Paid | Tax Assessment Tax Assessment Total Assessment is a certain percentage of the fair market value that is determined by local assessors to be the total taxable value of land and additions on the property. | Land | Improvement |
|---|---|---|---|---|
| 2024 | $280 | $12,500 | $0 | $0 |
| 2023 | $280 | $12,500 | $0 | $0 |
Property History
| Date | Event | Price | List to Sale | Price per Sq Ft |
|---|---|---|---|---|
| 08/01/2025 08/01/25 | Price Changed | $399,900 | -4.8% | $233 / Sq Ft |
| 04/19/2025 04/19/25 | For Sale | $419,900 | -- | $245 / Sq Ft |
Source: Greater Chattanooga REALTORS®
MLS Number: 1511390
APN: 172F-B-009
- 1563 Whisper Winds Ln
- 1691 Whisper Winds Ln
- 1707 Whisper Winds Ln
- 1560 Whisper Winds Ln
- 1552 Whisper Winds Ln
- Orchid Plan at The Retreat at Overbrook
- Iris Plan at The Retreat at Overbrook
- Lily Plan at The Retreat at Overbrook
- 1754 Oakbrook Trail
- 2241 Heavenly View
- 2214 Horizons View Dr
- 2221 Horizons Dr
- 2295 Heavenly View
- 9849 Leslie Sandidge Dr
- 2363 Heavenly View
- 1494 Buttonwood Loop
- 1448 Dew Drop Crossing
- 9731 Haven Port Ln
- 1533 Buttonwood Loop
- 9880 Haven Port Ln
- 9791 Haven Port Ln
- 1545 Buttonwood Loop
- 3625 Weathervane Loop
- 9356 Charbar Cir
- 3569 Weathervane Loop
- 1313 Timbercrest Ln Unit 101
- 9118 Almond Ridge Rd
- 2500 Shenandoah Dr
- 1250 London Woods Way
- 1808 Callio Way
- 9714 Bowen Trail
- 8787 Gemstone Cir
- 1114 Maple Tree Ln
- 1114 Maple Tree Ln Unit 1114 Maple Tree
- 1521 Southernwood Dr
- 8626 Surry Cir
- 8211 Cicero Trail
- 3398 Prairie Range Ln
- 718 Windrush Loop
- 1588 Cobbler Ct
