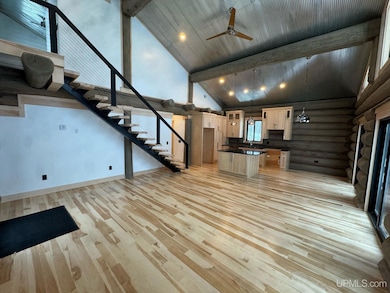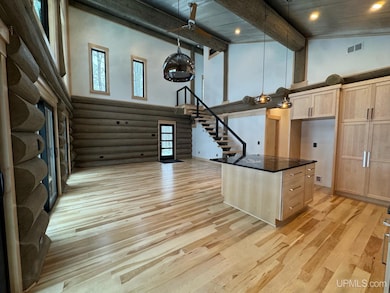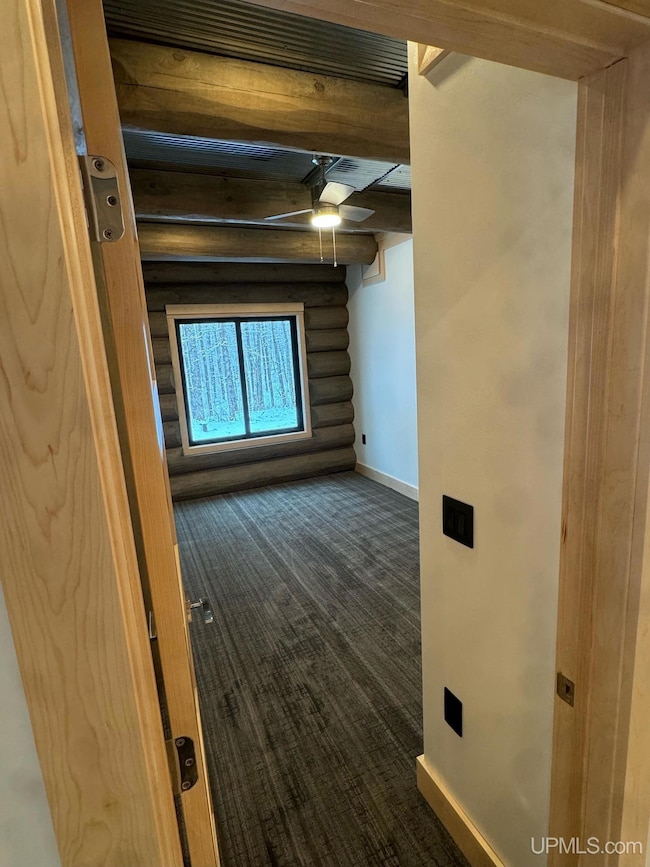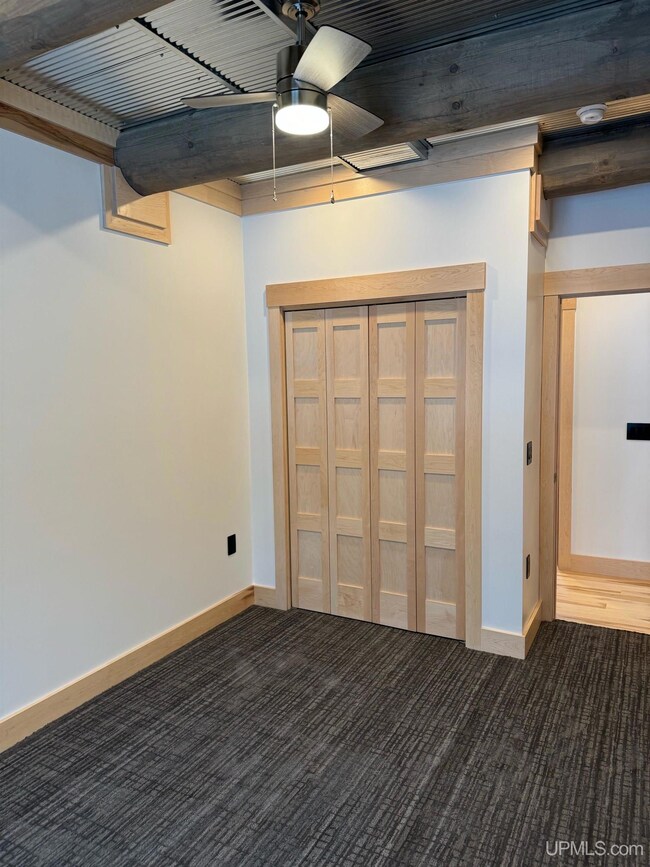15710 Coles Creek Rd Atlantic Mine, MI 49905
Estimated payment $3,786/month
Highlights
- New Construction
- Cathedral Ceiling
- 2 Car Detached Garage
- Radiant Floor
- Log Cabin
- Recessed Lighting
About This Home
Brand new custom log home that is now move-in ready! Scandinavian log homes hand crafted this beautiful log package to be your dream home! This home is 3 bedrooms and 2 baths. 2 beds on the main floor with a full bath right across the hall. The Master bedroom is the second floor with a beautiful en-suite bath with a walk in shower and big walk in closet! Both bathrooms feature tile floors and showers, granite counters and Kohler fixtures throughout. The home features gorgeous maple floors and surrounding trim and custom maple doors to match. The kitchen is all beautiful custom maple cabinets to match as well with granite countertops. The ceilings are all corrugated metal to accent the floors in a unique fashion. The great room with its 22 foot ceilings is shared with the kitchen and dining area. All the lighting in the whole house is recessed and feature multiple lighting modes. This home is a must see to truly appreciate! The home features a boiler/ water maker which feeds the in-floor heat on both floors. It also gives you endless hot water to enjoy the spacious walk in shower. The boiler also feeds hot water to the in-floor heat in the garage. The house has been spray foamed from top to bottom for maximum efficiency. It will provide you with maximum heat retention in the winter and will keep you cool and comfortable all summer long. The garage is 896 feet on the first floor which is more than enough space for 2 pickup trucks and work space around them. The second floor loft area is 320 sq ft and is great for storage or a workshop or workout area. The garage has been spray foam insulated from top to bottom as well. The home is situated 460 ft off the road on 13.28 acres. It is secluded enough that you can’t see the road but you’re only 7 mins to Houghton.
Listing Agent
NORTHERN MICHIGAN LAND BROKERS - H License #UPAR-6502371572 Listed on: 06/10/2024
Home Details
Home Type
- Single Family
Year Built
- Built in 2024 | New Construction
Lot Details
- 13.28 Acre Lot
- 329 Ft Wide Lot
Parking
- 2 Car Detached Garage
Home Design
- Log Cabin
- Slab Foundation
Interior Spaces
- 1,600 Sq Ft Home
- 1.5-Story Property
- Cathedral Ceiling
- Recessed Lighting
Flooring
- Wood
- Radiant Floor
Bedrooms and Bathrooms
- 3 Bedrooms
- 2 Full Bathrooms
Utilities
- Heating System Uses Propane
- Drilled Well
- Liquid Propane Gas Water Heater
- Septic Tank
Listing and Financial Details
- Assessor Parcel Number 013-180-018-06
Map
Home Values in the Area
Average Home Value in this Area
Tax History
| Year | Tax Paid | Tax Assessment Tax Assessment Total Assessment is a certain percentage of the fair market value that is determined by local assessors to be the total taxable value of land and additions on the property. | Land | Improvement |
|---|---|---|---|---|
| 2025 | $6,010 | $229,800 | $0 | $0 |
| 2024 | $1,641 | $133,100 | $0 | $0 |
| 2023 | $17 | $0 | $0 | $0 |
| 2022 | $17 | $0 | $0 | $0 |
| 2021 | $17 | $0 | $0 | $0 |
Property History
| Date | Event | Price | List to Sale | Price per Sq Ft |
|---|---|---|---|---|
| 09/12/2025 09/12/25 | Price Changed | $625,000 | -2.3% | $391 / Sq Ft |
| 08/11/2025 08/11/25 | Price Changed | $640,000 | -1.5% | $400 / Sq Ft |
| 06/02/2025 06/02/25 | Price Changed | $650,000 | 0.0% | $406 / Sq Ft |
| 06/02/2025 06/02/25 | For Sale | $650,000 | -1.4% | $406 / Sq Ft |
| 06/01/2025 06/01/25 | Off Market | $659,000 | -- | -- |
| 12/02/2024 12/02/24 | Price Changed | $659,000 | -0.2% | $412 / Sq Ft |
| 12/02/2024 12/02/24 | For Sale | $660,000 | 0.0% | $413 / Sq Ft |
| 12/01/2024 12/01/24 | Off Market | $660,000 | -- | -- |
| 06/10/2024 06/10/24 | For Sale | $660,000 | -- | $413 / Sq Ft |
Source: Upper Peninsula Association of REALTORS®
MLS Number: 50144853
APN: 013-180-018-06
- TBD10 S Superior
- TBD Huron St
- TBD Asumaa Rd
- 52097 Michigan 203
- 14768 Liminga Rd
- 13910 Liminga Rd
- Unit 17 Liminga Rd
- Unit 16 Liminga Rd
- 515 Emma Ave
- Lot 49 Crestwood Dr
- 1015 Ethel Ave
- 2103 Balsam Ln
- Lot 54 Maplewood Glade
- Lot 51 Maplewood Glade
- Lot 52 Maplewood Glade
- Lot 53 Maplewood Glade
- 1035 Ethel Ave
- 22089 River Trail
- TBD-undeveloped Oak Ridge Ln
- 1115 Summit St







