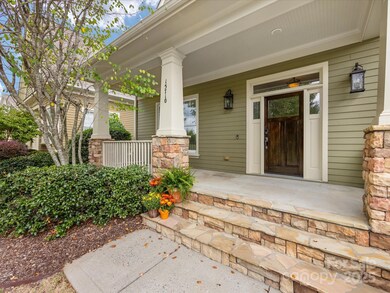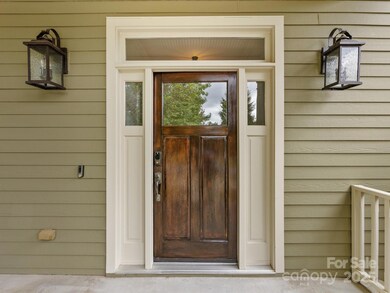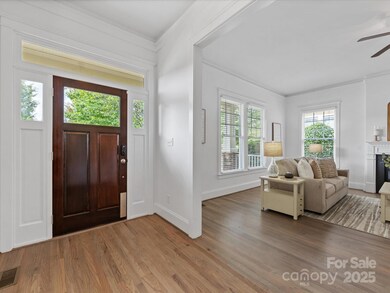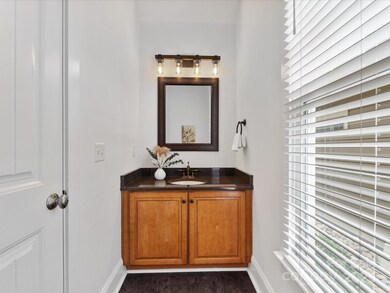
15710 Laurel Oak Crescent Davidson, NC 28036
Highlights
- 2 Car Detached Garage
- Fireplace
- Central Heating and Cooling System
- Davidson Elementary School Rated A-
- Laundry Room
About This Home
As of March 2025Welcome to The Woodlands! Enjoy the rocking chair front porch overlooking expansive neighborhood green space in this charming move in ready home. The gracious entry leads to the living room which flows to dining room and open kitchen/family room. The main floor office features glass doors and spacious closets. This room could also be used as play space. Newly refinished hardwoods in the living areas and fresh paint throughout. The primary bedroom has triple windows, a large bathroom and walk in closet. The secondary bedrooms have a connecting bath with double sinks and good storage. A covered walkway connects the 2 car garage which is on the alley. This quiet neighborhood provides tranquility and natural beauty not easily found so conveniently located to all the amenities the area has to offer.
Last Agent to Sell the Property
Belle Properties Brokerage Email: liza@belleproperties.com License #230512 Listed on: 01/02/2025
Home Details
Home Type
- Single Family
Est. Annual Taxes
- $5,591
Year Built
- Built in 2007
HOA Fees
- $111 Monthly HOA Fees
Parking
- 2 Car Detached Garage
Home Design
- Hardboard
Interior Spaces
- 2-Story Property
- Fireplace
- Crawl Space
- Laundry Room
Kitchen
- Gas Cooktop
- Microwave
- Dishwasher
- Disposal
Bedrooms and Bathrooms
- 3 Bedrooms
Schools
- Davidson K-8 Elementary And Middle School
- William Amos Hough High School
Additional Features
- Property is zoned NE
- Central Heating and Cooling System
Community Details
- Hawthorne Association, Phone Number (704) 377-0114
- The Woodlands At Davidson Subdivision
- Mandatory home owners association
Listing and Financial Details
- Assessor Parcel Number 007-162-80
Ownership History
Purchase Details
Home Financials for this Owner
Home Financials are based on the most recent Mortgage that was taken out on this home.Purchase Details
Similar Homes in the area
Home Values in the Area
Average Home Value in this Area
Purchase History
| Date | Type | Sale Price | Title Company |
|---|---|---|---|
| Warranty Deed | $700,000 | Integrated Title Services Llc | |
| Warranty Deed | $700,000 | Integrated Title Services Llc | |
| Warranty Deed | -- | None Available |
Mortgage History
| Date | Status | Loan Amount | Loan Type |
|---|---|---|---|
| Open | $525,000 | New Conventional | |
| Closed | $525,000 | New Conventional | |
| Previous Owner | $73,560 | Unknown |
Property History
| Date | Event | Price | Change | Sq Ft Price |
|---|---|---|---|---|
| 03/07/2025 03/07/25 | Sold | $700,000 | +0.1% | $252 / Sq Ft |
| 01/16/2025 01/16/25 | Price Changed | $699,000 | -3.6% | $251 / Sq Ft |
| 01/02/2025 01/02/25 | For Sale | $725,000 | -- | $261 / Sq Ft |
Tax History Compared to Growth
Tax History
| Year | Tax Paid | Tax Assessment Tax Assessment Total Assessment is a certain percentage of the fair market value that is determined by local assessors to be the total taxable value of land and additions on the property. | Land | Improvement |
|---|---|---|---|---|
| 2024 | $5,591 | $739,700 | $198,000 | $541,700 |
| 2023 | $5,591 | $739,700 | $198,000 | $541,700 |
| 2022 | $5,906 | $622,800 | $113,800 | $509,000 |
| 2021 | $5,889 | $622,800 | $113,800 | $509,000 |
| 2020 | $5,889 | $622,800 | $113,800 | $509,000 |
| 2019 | $5,883 | $622,800 | $113,800 | $509,000 |
| 2018 | $4,885 | $396,900 | $87,500 | $309,400 |
| 2017 | $4,852 | $396,900 | $87,500 | $309,400 |
| 2016 | $4,848 | $396,900 | $87,500 | $309,400 |
| 2015 | $4,845 | $396,900 | $87,500 | $309,400 |
| 2014 | $4,843 | $0 | $0 | $0 |
Agents Affiliated with this Home
-
Liza Sippe

Seller's Agent in 2025
Liza Sippe
Belle Properties
(704) 906-8175
61 Total Sales
-
Jayne Cantello

Buyer's Agent in 2025
Jayne Cantello
Southern Homes of the Carolinas, Inc
(408) 781-0847
58 Total Sales
Map
Source: Canopy MLS (Canopy Realtor® Association)
MLS Number: 4210430
APN: 007-162-80
- 11318 James Coy Rd Unit Devonshire
- 11330 James Coy Rd Unit Covington
- 11334 James Coy Rd
- Kipling Plan at Preserve at Mayes Meadow
- Kipling Plan at Windermere Farms
- Woodford Plan at Preserve at Mayes Meadow
- Nottingham Plan at Preserve at Mayes Meadow
- Devonshire Plan at Preserve at Mayes Meadow
- Covington Plan at Preserve at Mayes Meadow
- Sebastian Plan at Preserve at Mayes Meadow
- Hawthorne Plan at Preserve at Mayes Meadow
- Harrison Plan at Preserve at Mayes Meadow
- Savannah Plan at Preserve at Mayes Meadow
- Magnolia Plan at Preserve at Mayes Meadow
- Ethan Plan at Preserve at Mayes Meadow
- Caldwell Plan at Preserve at Mayes Meadow
- Arcadia Plan at Preserve at Mayes Meadow
- Augusta Plan at Preserve at Mayes Meadow
- Hawthorne Plan at Mayes Hall
- Sebastian Plan at Mayes Hall






