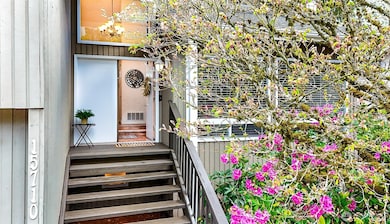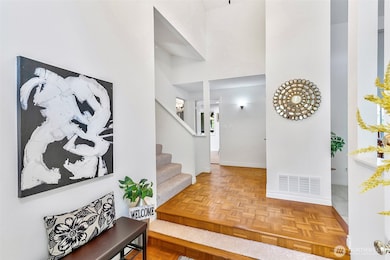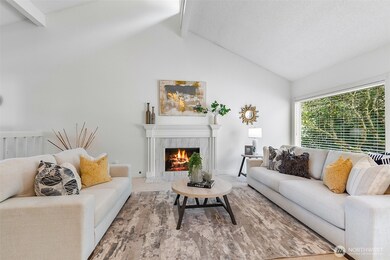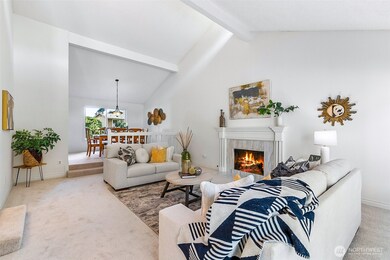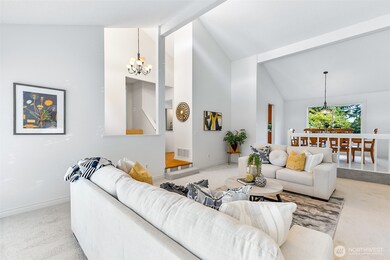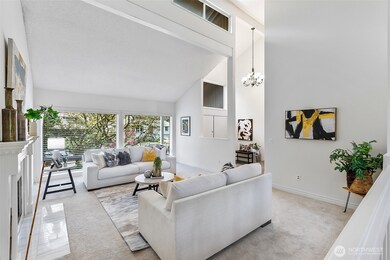15710 SE 46th Way Bellevue, WA 98006
Cougar Mountain NeighborhoodEstimated payment $9,213/month
Highlights
- Fireplace in Primary Bedroom
- Deck
- Territorial View
- Spiritridge Elementary School Rated A
- Property is near public transit
- 2-minute walk to Lattawood Park
About This Home
**MOTIVATED SELLERS** Beautiful Tri-Level Home in coveted Whispering Heights, offering 2,920 sq ft of refined living space on a 7,970 sq ft lot. This 3-bdrm, 2.5-bth residence features fresh interior paint and new carpet throughout. Main level includes formal living room with cozy fireplace, large windows for natural light, formal dining area, well-appointed kitchen with granite countertops, stainless steel appliances & custom pantry cabinet. Upper-level Primary Suite with 5-piece bath, dual sinks, dual closets, loft w/extra storage, fireplace, plus two decks. Lower level features 2-additional bedrooms, full bath, laundry & spacious family room with patio access. Enjoy beautifully landscaped yards, large 2-car garage & off-street parking.
Source: Northwest Multiple Listing Service (NWMLS)
MLS#: 2364200
Home Details
Home Type
- Single Family
Est. Annual Taxes
- $10,386
Year Built
- Built in 1976
Lot Details
- 7,970 Sq Ft Lot
- Partially Fenced Property
- Level Lot
- Sprinkler System
- Garden
Parking
- 2 Car Attached Garage
- Driveway
Home Design
- 3-Story Property
- Poured Concrete
- Composition Roof
- Wood Siding
Interior Spaces
- 2,920 Sq Ft Home
- Vaulted Ceiling
- 2 Fireplaces
- Wood Burning Fireplace
- Gas Fireplace
- Dining Room
- Loft
- Territorial Views
- Natural lighting in basement
Kitchen
- Stove
- Microwave
- Dishwasher
- Disposal
Flooring
- Carpet
- Laminate
- Ceramic Tile
- Vinyl
Bedrooms and Bathrooms
- Fireplace in Primary Bedroom
- Walk-In Closet
- Bathroom on Main Level
Laundry
- Laundry Room
- Dryer
- Washer
Home Security
- Home Security System
- Storm Windows
Outdoor Features
- Deck
- Patio
Additional Homes
- Number of ADU Units: 0
Location
- Property is near public transit
- Property is near a bus stop
Schools
- Spiritridge Elementary School
- Tillicum Mid Middle School
- Newport Snr High School
Utilities
- Forced Air Heating System
- Water Heater
- High Speed Internet
- High Tech Cabling
- Cable TV Available
Listing and Financial Details
- Assessor Parcel Number 9346697012
Community Details
Overview
- No Home Owners Association
- Whispering Heights Subdivision
- The community has rules related to covenants, conditions, and restrictions
Recreation
- Sport Court
- Community Playground
- Park
- Trails
Map
Home Values in the Area
Average Home Value in this Area
Tax History
| Year | Tax Paid | Tax Assessment Tax Assessment Total Assessment is a certain percentage of the fair market value that is determined by local assessors to be the total taxable value of land and additions on the property. | Land | Improvement |
|---|---|---|---|---|
| 2024 | $10,386 | $1,415,000 | $1,010,000 | $405,000 |
| 2023 | $9,491 | $1,213,000 | $797,000 | $416,000 |
| 2022 | $8,505 | $1,457,000 | $963,000 | $494,000 |
| 2021 | $7,890 | $1,035,000 | $674,000 | $361,000 |
| 2020 | $7,540 | $890,000 | $459,000 | $431,000 |
| 2018 | $7,304 | $909,000 | $470,000 | $439,000 |
| 2017 | $6,195 | $793,000 | $411,000 | $382,000 |
| 2016 | $5,740 | $709,000 | $367,000 | $342,000 |
| 2015 | $5,469 | $652,000 | $336,000 | $316,000 |
| 2014 | -- | $615,000 | $315,000 | $300,000 |
| 2013 | -- | $546,000 | $280,000 | $266,000 |
Property History
| Date | Event | Price | List to Sale | Price per Sq Ft |
|---|---|---|---|---|
| 08/18/2025 08/18/25 | Price Changed | $1,595,000 | -5.9% | $546 / Sq Ft |
| 07/21/2025 07/21/25 | Price Changed | $1,695,000 | -5.3% | $580 / Sq Ft |
| 06/24/2025 06/24/25 | Price Changed | $1,790,000 | -2.2% | $613 / Sq Ft |
| 04/24/2025 04/24/25 | For Sale | $1,830,000 | -- | $627 / Sq Ft |
Purchase History
| Date | Type | Sale Price | Title Company |
|---|---|---|---|
| Warranty Deed | $462,450 | Lawyers Title | |
| Warranty Deed | $174,900 | -- | |
| Trustee Deed | -- | -- |
Mortgage History
| Date | Status | Loan Amount | Loan Type |
|---|---|---|---|
| Open | $369,450 | Purchase Money Mortgage | |
| Closed | $46,250 | No Value Available |
Source: Northwest Multiple Listing Service (NWMLS)
MLS Number: 2364200
APN: 934697-0120
- 4626 159th Ave SE
- 15144 SE 46th Way
- 15815 SE 43rd Place
- 5030 155th Place SE
- 4569 162nd Ln SE
- 16160 SE 45th St
- 4563 162nd Ln SE
- 4952 160th Ct SE
- 15244 SE 43rd St Unit C202
- 4936 163rd Place SE
- 0 XXX SE Newport Way
- 15604 SE 42nd Place
- 15916 SE 42nd Place
- 4643 147th Place SE
- 15025 SE 43rd St
- 5523 Lakemont Blvd SE Unit 604
- 15934 SE 41st Place
- 16142 SE 42nd Place
- 4609 146th Place SE
- 4131 153rd Ave SE
- 4650 152nd Place SE
- 4621 Highland Dr
- 4020 156th Ave SE
- 5305 Lakemont Blvd SE
- 16376 SE 40th St
- 15423 SE 58th St
- 5958 155th Ave SE
- 16434 SE 58th Place
- 14808 SE Allen Rd
- 5814 149th Ave SE
- 3241 156th Ave SE
- 17316 SE 60th St Unit B
- 4165 178th Ln SE Unit 204
- 5315 Gran Paradiso Place NW
- 13300 SE Eastgate Way
- 4615 W Lake Sammamish Pkwy SE
- 13398 Newcastle Commons Dr
- 7000 132nd Place SE
- 6802 Coal Creek Pkwy SE
- 14302 SE 18th St

