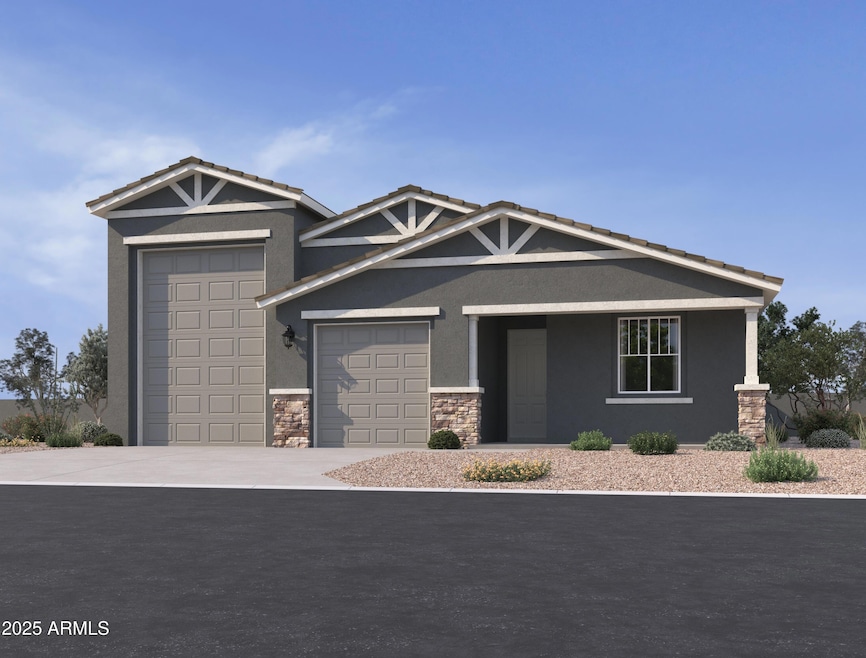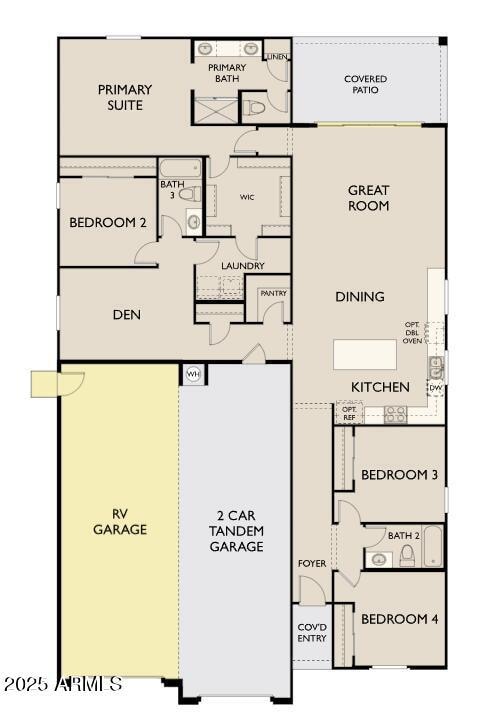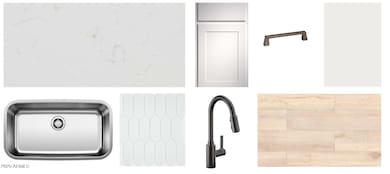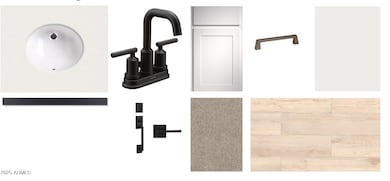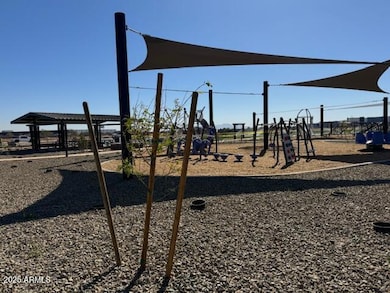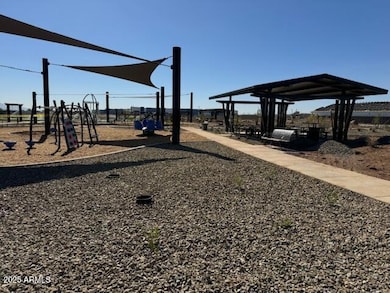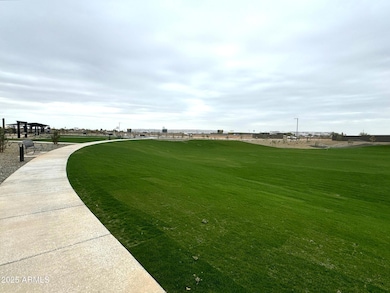15710 W Brown St Waddell, AZ 85355
Estimated payment $2,924/month
Highlights
- RV Access or Parking
- Covered Patio or Porch
- Double Pane Windows
- Sonoran Heights Middle School Rated A-
- Eat-In Kitchen
- Dual Vanity Sinks in Primary Bathroom
About This Home
Welcome to Stonebridge Manor, Waddell's premier brand-new community!The Opal floor plan is a beautifully designed 2,123 sq. ft. single-story home featuring 4 bedrooms, 3 full bathrooms, a versatile den, and a 2-car tandem garage with additional RV space. Its inviting Craftsman-style exterior with desert landscaping and paver driveway leads into an open, airy interior with 9-foot ceilings, wood-look tile in the main living areas, and plush carpet in the bedrooms and den. At the heart of the home, the chef-inspired kitchen boasts 42'' white shaker cabinets with extended storage, Carrara Breeze quartz countertops, a White Gloss mosaic backsplash, Gun Metal hardware, and high-end stainless steel appliances including a gourmet cooktop/built-in Microwave and oven, side-by-side refrigerator, and dishwasher. The kitchen flows seamlessly into the dining area and great room, highlighted by a 4-panel sliding glass door that fills the space with natural light and connects effortlessly to the backyard. The private primary suite includes a spa-like bath with double sinks, quartz countertops, an oversized walk-in shower, and a large walk-in closet, while additional features such as a washer and dryer, water softener loop, garage door opener, and service door from the garage to the backyard add everyday convenience. Perfectly located near White Tank Mountain Regional Park, the Village at Prasada Shopping Center, and Surprise Stadium, this home combines modern design with comfort, functionality, and an exceptional lifestyle.
Home Details
Home Type
- Single Family
Est. Annual Taxes
- $162
Year Built
- Built in 2025 | Under Construction
Lot Details
- 7,500 Sq Ft Lot
- Desert faces the front of the property
- Block Wall Fence
- Front Yard Sprinklers
HOA Fees
- $112 Monthly HOA Fees
Home Design
- Wood Frame Construction
- Tile Roof
- Stucco
Interior Spaces
- 2,123 Sq Ft Home
- 1-Story Property
- Ceiling height of 9 feet or more
- Double Pane Windows
- Vinyl Clad Windows
Kitchen
- Eat-In Kitchen
- Breakfast Bar
- Built-In Microwave
- Kitchen Island
Bedrooms and Bathrooms
- 4 Bedrooms
- 3 Bathrooms
- Dual Vanity Sinks in Primary Bathroom
Parking
- Electric Vehicle Home Charger
- Tandem Garage
- RV Access or Parking
Schools
- Rancho Gabriela Elementary School
- Sonoran Heights Middle School
- Shadow Ridge High School
Utilities
- Evaporated cooling system
- Central Air
- Heating Available
- High Speed Internet
- Cable TV Available
Additional Features
- North or South Exposure
- Covered Patio or Porch
Listing and Financial Details
- Tax Lot 83
- Assessor Parcel Number 501-41-149
Community Details
Overview
- Association fees include ground maintenance
- City Property Manage Association, Phone Number (602) 437-4777
- Built by Ashton Woods
- Stonebridge Manor Subdivision, Opal Floorplan
Recreation
- Community Playground
- Bike Trail
Map
Home Values in the Area
Average Home Value in this Area
Tax History
| Year | Tax Paid | Tax Assessment Tax Assessment Total Assessment is a certain percentage of the fair market value that is determined by local assessors to be the total taxable value of land and additions on the property. | Land | Improvement |
|---|---|---|---|---|
| 2025 | $162 | $1,625 | $1,625 | -- |
| 2024 | -- | $826 | $826 | -- |
| 2023 | -- | -- | -- | -- |
Property History
| Date | Event | Price | List to Sale | Price per Sq Ft |
|---|---|---|---|---|
| 11/06/2025 11/06/25 | Price Changed | $529,990 | +0.8% | $250 / Sq Ft |
| 10/16/2025 10/16/25 | Price Changed | $525,990 | +0.2% | $248 / Sq Ft |
| 10/09/2025 10/09/25 | Price Changed | $524,990 | +1.0% | $247 / Sq Ft |
| 09/25/2025 09/25/25 | Price Changed | $519,990 | -1.9% | $245 / Sq Ft |
| 09/25/2025 09/25/25 | Price Changed | $529,990 | -0.9% | $250 / Sq Ft |
| 09/19/2025 09/19/25 | Price Changed | $534,990 | -0.9% | $252 / Sq Ft |
| 08/27/2025 08/27/25 | For Sale | $539,990 | -- | $254 / Sq Ft |
Purchase History
| Date | Type | Sale Price | Title Company |
|---|---|---|---|
| Special Warranty Deed | $1,246,344 | Fidelity National Title |
Source: Arizona Regional Multiple Listing Service (ARMLS)
MLS Number: 6911399
APN: 501-41-149
- 15706 W Brown St
- 15707 W Brown St
- 15739 W Camden Ave
- 15723 W Camden Ave
- 15719 W Camden Ave
- 15715 W Camden Ave
- 15613 W Brown St
- Eclipse Plan at Stonebridge Manor
- Supernova Plan at Stonebridge Manor
- 15515 W Deanne Dr
- Sterling Plan at Stonebridge Manor
- Moonbeam Plan at Stonebridge Manor
- Prism Plan at Stonebridge Manor
- 15716 W Camden Ave
- 15610 W Cheryl Dr
- 15623 W Cheryl Dr
- 15606 W Cheryl Dr
- 15602 W Cheryl Dr
- 15722 W Brown St
- 15622 W Brown St
- 10354 N 156th Ave
- 16021 W Becker Ln
- 16039 W Christy Dr
- 15433 W Mercer Ln
- 16244 W Crenshaw Dr
- 11346 N 154th Ln
- 15651 W Cameron Dr
- 15447 W Yucatan Dr
- 15448 W Yucatan Dr
- 15481 W Cameron Cir
- 11001 N 153rd Dr
- 16412 W Hope Dr
- 15429 W Cameron Dr
- 15460 W Canterbury Dr
- 16671 W Christy Dr
- 15311 W Sierra St
- 15719 W Laurel Ln
- 15573 W Laurel Ln
- 15463 W Poinsettia Dr
- 15439 W Poinsettia Dr
