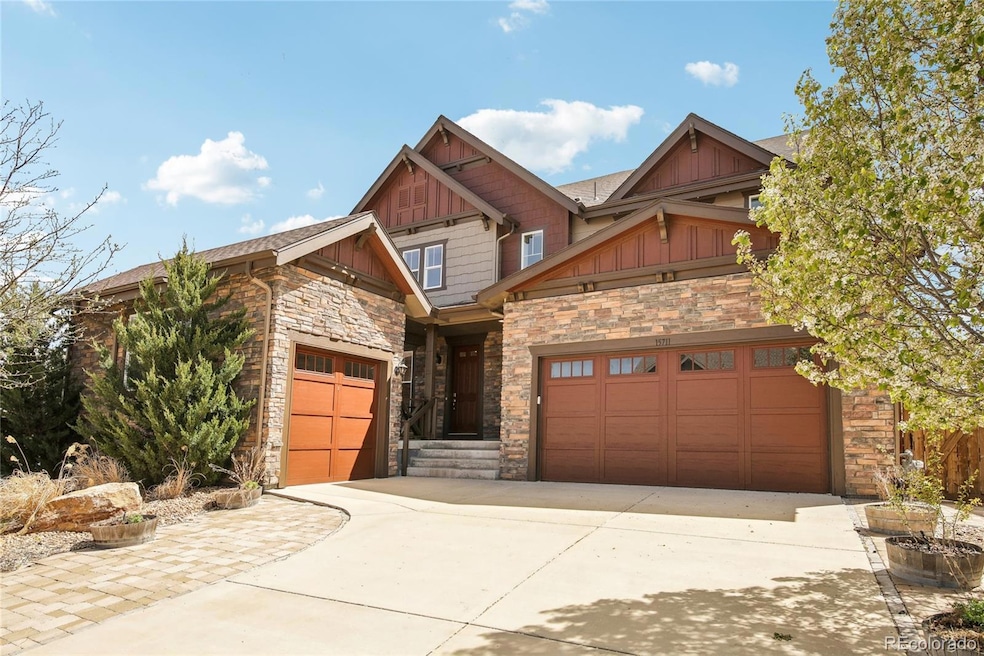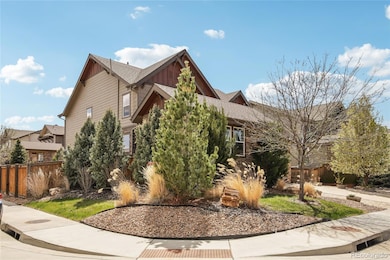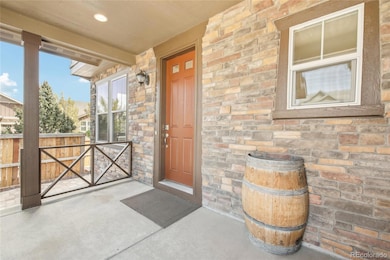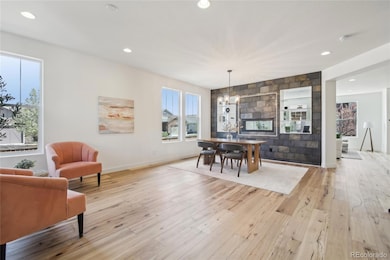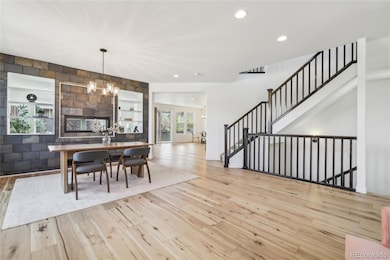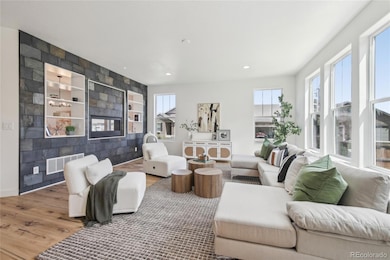15711 Josephine Cir W Thornton, CO 80602
Estimated payment $4,608/month
Highlights
- Primary Bedroom Suite
- Open Floorplan
- Deck
- Silver Creek Elementary School Rated A-
- Mountain View
- Loft
About This Home
Welcome to this architecturally distinct and beautifully maintained home in the sought-after Trailside at Cundall Farms community of Thornton! Situated on a spacious corner lot in a vibrant, non-cookie-cutter neighborhood, this home offers character, comfort, and convenience—plus incredible future value thanks to ongoing area development.
Step inside to a welcoming covered front porch that opens into a cozy sitting room and formal dining area, both anchored by a stunning dual-sided gas fireplace that wraps into the living room. The open floor plan continues into a bright and spacious kitchen, complete with Corian countertops, stainless steel appliances, a center island with seating and sink, and rich cabinetry. The informal dining space flows effortlessly out to a covered back patio—perfect for indoor-outdoor entertaining. A walk-in pantry and stylish half bath complete the main level.
Upstairs, you’ll find a versatile loft with a charming built-in window seat, a luxurious primary suite featuring dual walk-in closets and a spa-like 5-piece ensuite bath, plus three additional bedrooms, a full bath, and a dedicated laundry room. The huge unfinished basement offers incredible expansion potential for added living space or storage.
Enjoy Colorado’s beautiful weather in the fully fenced backyard, featuring a covered deck, lush lawn, and cozy fire pit area—ideal for entertaining or unwinding. The community features well-maintained sidewalks and a scenic trail loop, and you're just a short stroll from Trail Winds Park and Open Space, a 120-acre gem with sports fields, disc golf, a huge playground, and more.
Trailside offers the best of both worlds: peaceful suburban living with easy access to Boulder, downtown Denver, I-25, and E-470. With plenty of parking and a community designed for openness and connection, this is the perfect place to call home!
Listing Agent
Jamie Collins
Redfin Corporation Brokerage Email: jamie.collins@redfin.com,720-737-4949 License #100087283 Listed on: 04/25/2025

Home Details
Home Type
- Single Family
Est. Annual Taxes
- $7,899
Year Built
- Built in 2015
Lot Details
- 7,264 Sq Ft Lot
- North Facing Home
- Partially Fenced Property
- Landscaped
- Corner Lot
- Front and Back Yard Sprinklers
- Many Trees
- Private Yard
HOA Fees
- $47 Monthly HOA Fees
Parking
- 3 Car Attached Garage
Home Design
- Brick Exterior Construction
- Frame Construction
- Composition Roof
- Cement Siding
Interior Spaces
- 2-Story Property
- Open Floorplan
- Wired For Data
- High Ceiling
- Self Contained Fireplace Unit Or Insert
- Gas Fireplace
- Double Pane Windows
- Family Room with Fireplace
- Living Room
- Dining Room with Fireplace
- Loft
- Mountain Views
- Smart Thermostat
Kitchen
- Eat-In Kitchen
- Walk-In Pantry
- Double Oven
- Cooktop with Range Hood
- Microwave
- Dishwasher
- Kitchen Island
- Corian Countertops
- Disposal
Flooring
- Carpet
- Linoleum
- Laminate
Bedrooms and Bathrooms
- 4 Bedrooms
- Primary Bedroom Suite
- Walk-In Closet
Laundry
- Laundry Room
- Dryer
- Washer
Unfinished Basement
- Basement Fills Entire Space Under The House
- Interior Basement Entry
- Sump Pump
- Stubbed For A Bathroom
Eco-Friendly Details
- Energy-Efficient Thermostat
- Smoke Free Home
- Smart Irrigation
Outdoor Features
- Deck
- Covered Patio or Porch
- Outdoor Gas Grill
- Rain Gutters
Schools
- Silver Creek Elementary School
- Rocky Top Middle School
- Horizon High School
Utilities
- Forced Air Heating and Cooling System
- Heating System Uses Natural Gas
- Single-Phase Power
- 220 Volts
- Natural Gas Connected
- Gas Water Heater
- High Speed Internet
- Cable TV Available
Listing and Financial Details
- Exclusions: Sellers personal property
- Assessor Parcel Number R0187779
Community Details
Overview
- Association fees include ground maintenance
- Wolfersberger, Llc. Association, Phone Number (720) 541-7725
- Cundell Farms Trailside Subdivision
Recreation
- Park
Map
Home Values in the Area
Average Home Value in this Area
Tax History
| Year | Tax Paid | Tax Assessment Tax Assessment Total Assessment is a certain percentage of the fair market value that is determined by local assessors to be the total taxable value of land and additions on the property. | Land | Improvement |
|---|---|---|---|---|
| 2024 | $7,899 | $49,070 | $8,380 | $40,690 |
| 2023 | $7,792 | $55,880 | $7,780 | $48,100 |
| 2022 | $7,094 | $39,770 | $6,950 | $32,820 |
| 2021 | $7,094 | $39,770 | $6,950 | $32,820 |
| 2020 | $6,813 | $37,900 | $7,150 | $30,750 |
| 2019 | $6,821 | $37,900 | $7,150 | $30,750 |
| 2018 | $6,850 | $37,470 | $7,200 | $30,270 |
| 2017 | $6,458 | $37,470 | $7,200 | $30,270 |
| 2016 | $6,554 | $38,810 | $6,370 | $32,440 |
Property History
| Date | Event | Price | Change | Sq Ft Price |
|---|---|---|---|---|
| 08/04/2025 08/04/25 | Price Changed | $739,000 | -1.3% | $230 / Sq Ft |
| 07/30/2025 07/30/25 | Price Changed | $749,000 | -1.8% | $233 / Sq Ft |
| 07/24/2025 07/24/25 | Price Changed | $762,500 | -0.3% | $237 / Sq Ft |
| 07/11/2025 07/11/25 | Price Changed | $765,000 | -3.2% | $238 / Sq Ft |
| 06/13/2025 06/13/25 | Price Changed | $790,000 | -1.3% | $245 / Sq Ft |
| 04/25/2025 04/25/25 | For Sale | $800,000 | -- | $248 / Sq Ft |
Purchase History
| Date | Type | Sale Price | Title Company |
|---|---|---|---|
| Interfamily Deed Transfer | -- | None Available | |
| Special Warranty Deed | $484,770 | First American Title | |
| Warranty Deed | $484,770 | First American Title | |
| Special Warranty Deed | $484,770 | First American Title |
Mortgage History
| Date | Status | Loan Amount | Loan Type |
|---|---|---|---|
| Open | $342,500 | New Conventional | |
| Previous Owner | $387,416 | New Conventional | |
| Previous Owner | $387,415 | New Conventional | |
| Previous Owner | $387,416 | New Conventional |
Source: REcolorado®
MLS Number: 7867257
APN: 1573-12-2-16-014
- 15804 Elizabeth Cir E
- 2422 E 156th Place
- 15825 Josephine Cir E
- 15295 Milwaukee St
- 2725 E 159th Way
- 2450 E 160th Place
- 2853 153rd Ave
- 2813 153rd Ave
- 15275 Milwaukee St
- 1951 E 160th Ave
- 16076 Columbine Place
- 15278 Detroit St
- 15272 Detroit St
- 15254 Milwaukee St
- Lucent II Plan at Eastcreek Farm - Paired Homes
- Lucent I Plan at Eastcreek Farm - Paired Homes
- Vibrant II Plan at Eastcreek Farm - Paired Homes
- Vibrant I Plan at Eastcreek Farm - Paired Homes
- 15262 Detroit St
- 15222 Saint Paul St
- 1743 E 164th Place
- 16105 Washington St
- 5066 E 149th Ave
- 14310 Grant St
- 14770 Orchard Pkwy
- 663 W 148th Ave
- 14251 Grant St
- 16815 Huron St
- 14705 Orchard Pkwy
- 16893 Palisade Loop
- 6770 Juniper Dr
- 16609 Promenade St
- 6297 E 143rd Ave
- 16600 Peak St
- 17618 Olive St
- 1752 W 167th Ave
- 13938 Ivy St
- 2310 Shoshone Place
- 17728 Cherokee St
- 1900 Shoshone Place
