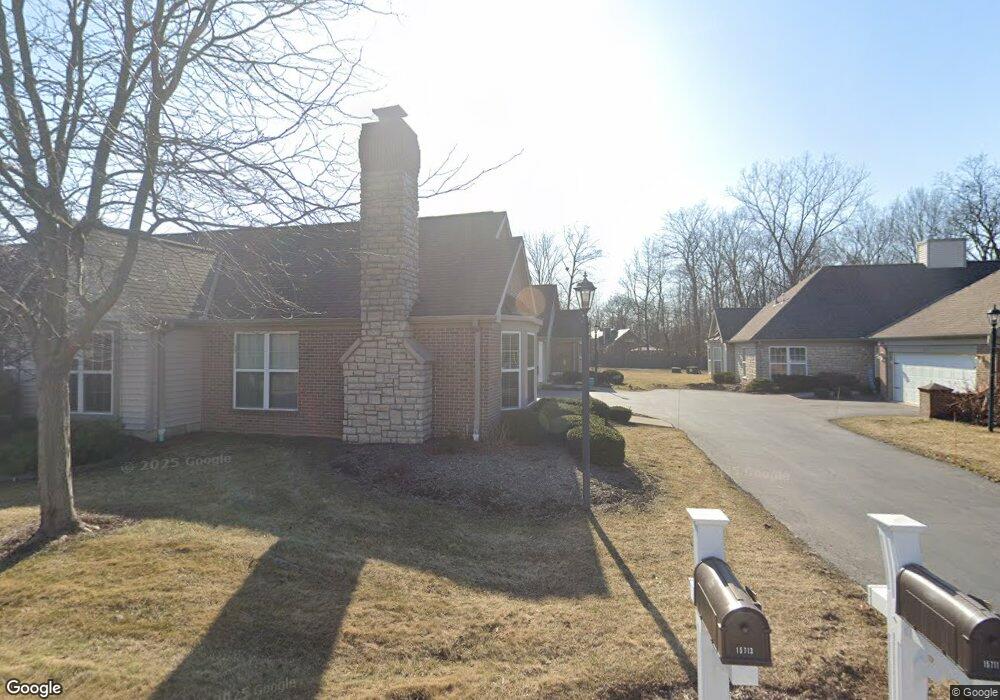15711 Mahogany Trail Unit U10-D Findlay, OH 45840
2
Beds
2
Baths
1,268
Sq Ft
--
Built
About This Home
This home is located at 15711 Mahogany Trail Unit U10-D, Findlay, OH 45840. 15711 Mahogany Trail Unit U10-D is a home located in Hancock County with nearby schools including Van Buren Elementary School, Van Buren Middle School, and Van Buren High School.
Create a Home Valuation Report for This Property
The Home Valuation Report is an in-depth analysis detailing your home's value as well as a comparison with similar homes in the area
Home Values in the Area
Average Home Value in this Area
Tax History Compared to Growth
Map
Nearby Homes
- 15711 Mahogany Trail
- 15680 Thornwood Dr
- 6908 Township Road 212
- 7507 Township Road 212
- 0 Hickory Ln Unit 6133896
- 0 Hickory Ln Unit 1 307878
- 0 Hickory Ln Unit 20252999
- 0 E Us Route 224
- 15329 E Us Route 224
- 7712 E Watermark Dr
- 15818 Forest Ln
- 16169 Forest Ln
- 8405 Indian Lake Dr
- 0 Meadowview Dr
- 665 Meadowview Dr
- 2024 Silverstone Dr
- 8419 E Woodland Trail
- 8457 Lakewood Dr
- 8478 Indian Lake Dr
- 845 Fox Run Rd
- 15713 Mahogany Trail
- 15713 Mahogany Trail Unit U10-A
- 15705 Mahogany Tr
- 15705 Mahogany Trail Unit U11
- 15717 Mahogany Trail
- 15715 Mahogany Trail Unit U10-C
- 15703 Mahogany Tr
- 15703 Mahogany Trail
- 15703 Mahogany Trail Unit U11-B
- 15693 Mahogany Trail
- 15690 Mahogany Trail Unit 12B
- 15690 Mahogany Trail Unit U12-B
- 15690 Mahogany Trail
- 15728 Mahogany Trail
- 15728 Mahogany Tr
- 15730 Mahogany Trail
- 15738 Mahogany Trail
- 15740 Mahogany Trail Unit 16B
- 15682 Thornwood Dr
- 15683 Thornwood Dr
