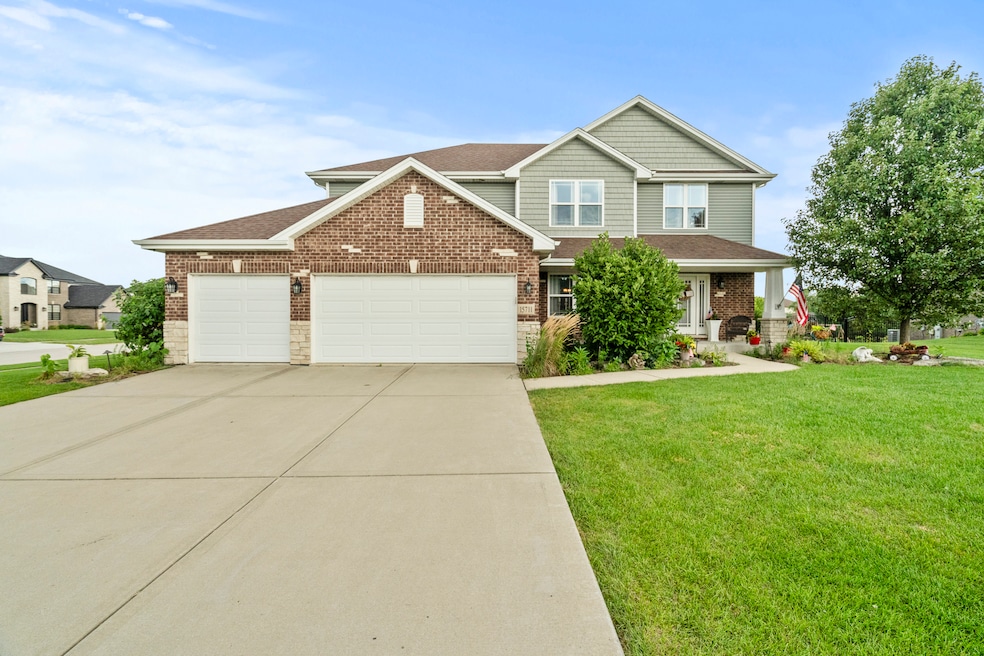
15711 Mueller Way New Lenox, IL 60451
Estimated payment $4,523/month
Highlights
- Loft
- Breakfast Bar
- Laundry Room
- Hadley Middle School Rated 9+
- Living Room
- Central Air
About This Home
Welcome to your dream custom home in the highly sought-after and rarely available, Prairie Ridge Estates! Built with premium 4x6 construction for enhanced durability and efficiency, this beautiful home features 3 spacious bedrooms, a large loft, 2.1 bathrooms, and a full unfinished basement with a rough-in for an additional bath. Inside, you'll find hand-hewn solid hardwood floors, granite countertops, and an open-concept layout, perfect for entertaining or everyday living. The heart of the home is a spacious kitchen with pond views and direct access to the inviting living room, complete with a cozy gas fireplace. Upstairs, the expansive loft offers endless possibilities - ideal for an additional living space, office, or potential fourth bedroom. The oversized primary suite includes soaring vaulted ceilings, a walk-in closet, and a luxurious en suite bath. Did I mention the laundry room is located upstairs?! A DREAM. The full basement provides the perfect blank canvas for future expansion, while the 3-car garage offers ample space for storage and hobbies. Located on a .34-acre corner lot, this home also offers close access to the scenic Hadley Valley Trail and is part of the Lockport High School and Homer Glen Elementary School Districts. Served by New Lenox fire, police, and park district. Located conveniently close to Silver Cross Hospital and easy access to 355 for easy commute. And for a truly magical touch - the seller says you'll often see rainbows after the storms. Don't miss your opportunity to own this one-of-a-kind home in a premier neighborhood!
Home Details
Home Type
- Single Family
Est. Annual Taxes
- $14,761
Year Built
- Built in 2016
HOA Fees
- $50 Monthly HOA Fees
Parking
- 3 Car Garage
Home Design
- Brick Exterior Construction
Interior Spaces
- 2,700 Sq Ft Home
- 2-Story Property
- Gas Log Fireplace
- Family Room with Fireplace
- Living Room
- Dining Room
- Loft
- Basement Fills Entire Space Under The House
- Breakfast Bar
- Laundry Room
Bedrooms and Bathrooms
- 3 Bedrooms
- 3 Potential Bedrooms
Schools
- Lockport Township High School
Utilities
- Central Air
- Heating System Uses Natural Gas
- Lake Michigan Water
Community Details
- Prairie Ridge Estates Office Association
- Property managed by Prairie Ridge Estates Homeowners
Map
Home Values in the Area
Average Home Value in this Area
Tax History
| Year | Tax Paid | Tax Assessment Tax Assessment Total Assessment is a certain percentage of the fair market value that is determined by local assessors to be the total taxable value of land and additions on the property. | Land | Improvement |
|---|---|---|---|---|
| 2023 | $14,761 | $170,468 | $35,422 | $135,046 |
| 2022 | $13,437 | $159,167 | $33,074 | $126,093 |
| 2021 | $12,764 | $150,798 | $31,335 | $119,463 |
| 2020 | $12,756 | $145,249 | $30,182 | $115,067 |
| 2019 | $12,251 | $139,730 | $29,035 | $110,695 |
| 2018 | $11,651 | $131,597 | $28,702 | $102,895 |
| 2017 | $12,177 | $127,469 | $27,899 | $99,570 |
| 2016 | $1,615 | $16,922 | $16,922 | $0 |
| 2015 | $1,580 | $16,287 | $16,287 | $0 |
| 2014 | $1,580 | $15,950 | $15,950 | $0 |
| 2013 | $1,580 | $36 | $36 | $0 |
Property History
| Date | Event | Price | Change | Sq Ft Price |
|---|---|---|---|---|
| 08/09/2025 08/09/25 | Pending | -- | -- | -- |
| 08/06/2025 08/06/25 | For Sale | $599,900 | 0.0% | $222 / Sq Ft |
| 06/07/2025 06/07/25 | Price Changed | $599,900 | -- | $222 / Sq Ft |
Purchase History
| Date | Type | Sale Price | Title Company |
|---|---|---|---|
| Warranty Deed | $55,000 | Chicago Title | |
| Warranty Deed | $417,575 | Chicago Title |
Mortgage History
| Date | Status | Loan Amount | Loan Type |
|---|---|---|---|
| Open | $394,000 | New Conventional |
Similar Homes in New Lenox, IL
Source: Midwest Real Estate Data (MRED)
MLS Number: 12355100
APN: 16-05-32-307-008
- The Grace Plan at Prairie Ridge of New Lenox
- The Lauren Plan at Prairie Ridge of New Lenox
- The Katherine Front Porch Elevation Plan at Prairie Ridge of New Lenox
- The Lauren Plan at Prairie Ridge North
- The Grace Plan at Prairie Ridge North
- The Katherine Front Porch Elevation Plan at Prairie Ridge North
- 15949 Prairie View Ct Unit T5
- 15959 Prairie View Ct Unit T6
- 14119 W Maple Rd
- 13901 W Maple Rd
- 16125-45 Bruce Rd
- 1109 Greeley Dr
- 17663 Gilbert Dr Unit 2504D
- 17363 Sprucewood Dr
- Essex Plan at Sadie Ridge
- Campbell Plan at Sadie Ridge - The Townes at Sadie
- Braeden Plan at Sadie Ridge - The Townes at Sadie
- Brighton Plan at Sadie Ridge - The Townes at Sadie
- Danbury II Plan at Sadie Ridge - The Townes at Sadie
- Hudson Plan at Sadie Ridge






