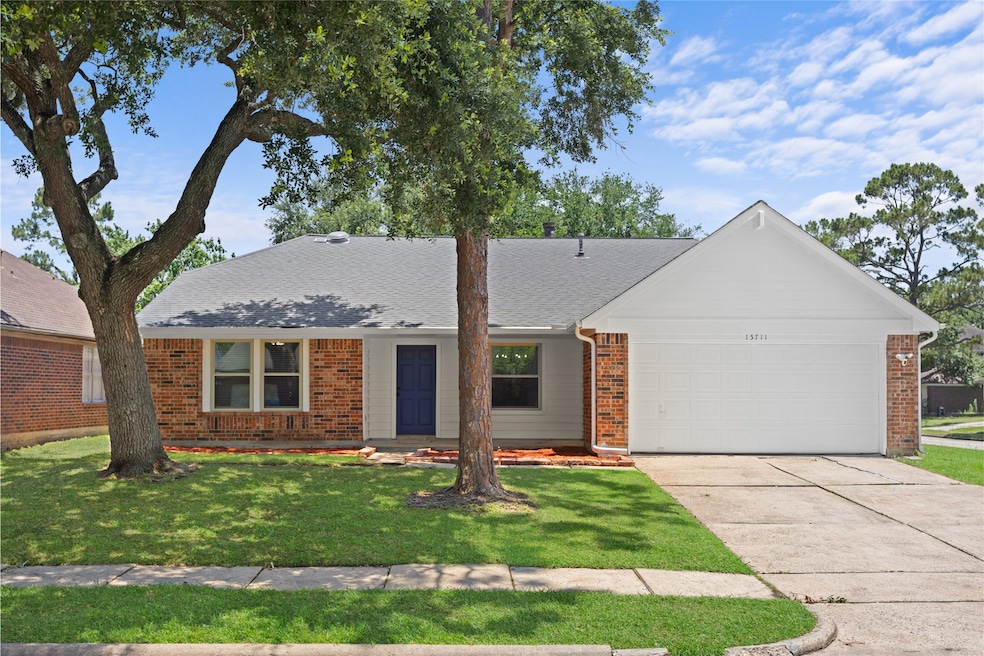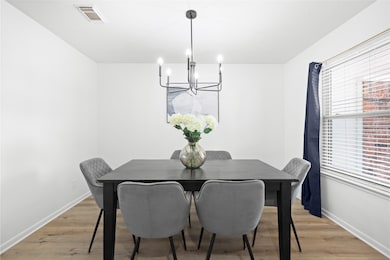
15711 Pilgrim Hall Dr Friendswood, TX 77546
Heritage Park NeighborhoodEstimated payment $2,426/month
Highlights
- Traditional Architecture
- Corner Lot
- Community Pool
- Brookside Intermediate School Rated A
- Quartz Countertops
- Home Office
About This Home
Welcome to this beautifully remodeled 4-bedroom, 2-bath home situated on a spacious corner lot! Featuring a brand-new roof and fresh, modern updates throughout, this home offers a functional and inviting layout. You'll love the open flow between the living spaces, perfect for everyday living and entertaining. The sequestered primary suite provides a private retreat, while the additional bedrooms are generously sized for comfort and flexibility. A dedicated study offers the perfect work-from-home space, and the formal dining room is ideal for gatherings. Don’t miss this move-in ready gem!
Listing Agent
Green And Associates, REALTORS License #0661652 Listed on: 07/11/2025
Home Details
Home Type
- Single Family
Est. Annual Taxes
- $6,381
Year Built
- Built in 1990
Lot Details
- 7,356 Sq Ft Lot
- Southwest Facing Home
- Back Yard Fenced
- Corner Lot
HOA Fees
- $50 Monthly HOA Fees
Parking
- 2 Car Attached Garage
Home Design
- Traditional Architecture
- Brick Exterior Construction
- Slab Foundation
- Composition Roof
Interior Spaces
- 2,050 Sq Ft Home
- 1-Story Property
- Ceiling Fan
- Wood Burning Fireplace
- Family Room Off Kitchen
- Living Room
- Breakfast Room
- Dining Room
- Home Office
- Utility Room
- Gas Dryer Hookup
Kitchen
- Electric Oven
- Electric Cooktop
- Microwave
- Dishwasher
- Quartz Countertops
- Disposal
Flooring
- Tile
- Vinyl Plank
- Vinyl
Bedrooms and Bathrooms
- 4 Bedrooms
- 2 Full Bathrooms
- Double Vanity
- Soaking Tub
- Bathtub with Shower
- Separate Shower
Eco-Friendly Details
- ENERGY STAR Qualified Appliances
- Energy-Efficient HVAC
- Energy-Efficient Lighting
- Energy-Efficient Thermostat
Outdoor Features
- Rear Porch
Schools
- Wedgewood Elementary School
- Brookside Intermediate School
- Clear Brook High School
Utilities
- Central Heating and Cooling System
- Heating System Uses Gas
- Programmable Thermostat
Community Details
Overview
- Hcms Association, Phone Number (832) 864-1200
- Heritage Park Sec 13 Subdivision
Amenities
- Picnic Area
Recreation
- Community Playground
- Community Pool
- Park
Map
Home Values in the Area
Average Home Value in this Area
Tax History
| Year | Tax Paid | Tax Assessment Tax Assessment Total Assessment is a certain percentage of the fair market value that is determined by local assessors to be the total taxable value of land and additions on the property. | Land | Improvement |
|---|---|---|---|---|
| 2024 | $4,863 | $322,628 | $60,853 | $261,775 |
| 2023 | $4,863 | $335,103 | $60,853 | $274,250 |
| 2022 | $5,696 | $290,223 | $60,853 | $229,370 |
| 2021 | $5,471 | $252,565 | $46,441 | $206,124 |
| 2020 | $5,435 | $233,598 | $38,434 | $195,164 |
| 2019 | $5,398 | $221,661 | $36,832 | $184,829 |
| 2018 | $1,080 | $212,445 | $33,629 | $178,816 |
| 2017 | $5,149 | $212,445 | $33,629 | $178,816 |
| 2016 | $4,681 | $192,217 | $30,427 | $161,790 |
| 2015 | $3,438 | $175,952 | $24,021 | $151,931 |
| 2014 | $3,438 | $162,940 | $24,021 | $138,919 |
Property History
| Date | Event | Price | Change | Sq Ft Price |
|---|---|---|---|---|
| 08/17/2025 08/17/25 | Pending | -- | -- | -- |
| 07/24/2025 07/24/25 | Price Changed | $339,000 | -2.9% | $165 / Sq Ft |
| 07/11/2025 07/11/25 | For Sale | $349,000 | -- | $170 / Sq Ft |
Purchase History
| Date | Type | Sale Price | Title Company |
|---|---|---|---|
| Deed | -- | Fidelity National Title | |
| Special Warranty Deed | -- | None Listed On Document | |
| Vendors Lien | -- | Alamo Title Company | |
| Vendors Lien | -- | Stewart Title |
Mortgage History
| Date | Status | Loan Amount | Loan Type |
|---|---|---|---|
| Open | $246,400 | Construction | |
| Previous Owner | $120,000 | New Conventional | |
| Previous Owner | $110,400 | No Value Available | |
| Previous Owner | $127,000 | Stand Alone First | |
| Previous Owner | $91,350 | No Value Available | |
| Closed | $13,800 | No Value Available |
Similar Homes in Friendswood, TX
Source: Houston Association of REALTORS®
MLS Number: 86820886
APN: 1169740060031
- 4918 Heritage Plains Dr
- 4907 Heritage Plains Dr
- 5014 Encino Ct
- 15802 Edenvale St
- 15830 Saint Lawrence Cir
- 15542 Edenvale St
- 4730 Antique Meadows Dr
- 16002 Constitution Ln
- 5107 Tashkent Dr
- 5206 Shady Oaks Ln
- 4751 Saint Lawrence Dr
- 5131 Shady Oaks Ln
- 5118 Whittier Oaks Dr
- 4731 Cavern Dr
- 15718 Contender Ln
- 4803 Ten Sleep Ln
- 16114 Blackhawk Blvd
- 16003 Surrey Woods Dr
- 4902 Quiet Canyon Dr
- 16114 Forest Bend Ave






