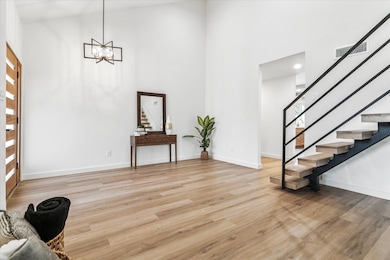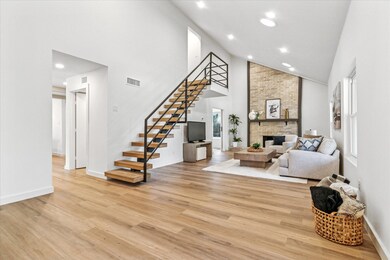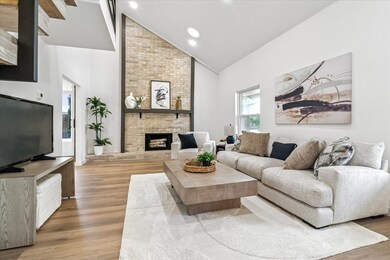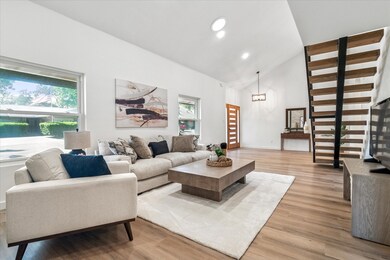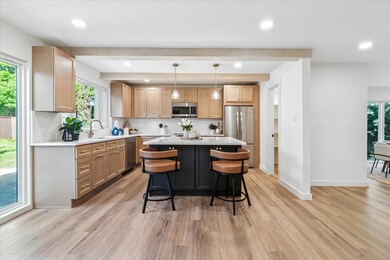15712 Terrace Lawn Cir Dallas, TX 75248
Highlights
- Contemporary Architecture
- 2 Car Attached Garage
- Kitchen Island
- Bowie Elementary School Rated A
- Laundry Room
- Ceramic Tile Flooring
About This Home
Don't miss this stunning renovation in highly sought-after Prestonwood, located within the acclaimed Richardson ISD! From the moment you step through the striking new front door, you'll appreciate the quality and care poured into this down-to-the-studs remodel. This spacious 4-bedroom home features luxury vinyl plank flooring throughout, a show-stopping gourmet kitchen with an oversized island, all-new cabinetry, stainless steel appliances, and elegant pendant lighting. An ultra-modern staircase leads to a generous upstairs layout with three bedrooms, two completely renovated contemporary bathrooms, and an upgraded laundry room designed for function and style. The beautifully landscaped backyard is ideal for entertaining or relaxing.
Listing Agent
EXP REALTY Brokerage Phone: 214-403-9916 License #0491432 Listed on: 07/14/2025

Home Details
Home Type
- Single Family
Est. Annual Taxes
- $1,903
Year Built
- Built in 1971
Lot Details
- 7,797 Sq Ft Lot
Parking
- 2 Car Attached Garage
- Front Facing Garage
Home Design
- Contemporary Architecture
- Brick Exterior Construction
- Slab Foundation
- Composition Roof
Interior Spaces
- 2,284 Sq Ft Home
- 2-Story Property
- Ceiling Fan
- Decorative Lighting
- Pendant Lighting
- Wood Burning Fireplace
- Fireplace Features Masonry
- Laundry Room
Kitchen
- Electric Oven
- Electric Cooktop
- Microwave
- Dishwasher
- Kitchen Island
- Disposal
Flooring
- Carpet
- Ceramic Tile
- Luxury Vinyl Plank Tile
Bedrooms and Bathrooms
- 4 Bedrooms
Schools
- Bowie Elementary School
- Pearce High School
Utilities
- Central Heating and Cooling System
- High Speed Internet
- Cable TV Available
Listing and Financial Details
- Residential Lease
- Property Available on 7/14/25
- Tenant pays for all utilities
- Legal Lot and Block 12 / B/819
- Assessor Parcel Number 00000797359000000
Community Details
Overview
- Association fees include all facilities
- Holiday Park HOA
- Prestonwood Subdivision
Pet Policy
- Pet Restriction
- Pet Size Limit
- Pet Deposit $500
- 2 Pets Allowed
- Dogs and Cats Allowed
- Breed Restrictions
Map
Source: North Texas Real Estate Information Systems (NTREIS)
MLS Number: 20999629
APN: 00000797359000000
- 15745 Terrace Lawn Cir
- 15741 Mapleview Cir
- 15644 Terrace Lawn Cir
- 15515 Leavalley Cir
- 7616 La Risa Dr
- 15642 Overmead Cir
- 7620 La Risa Dr
- 15745 Havenrock Cir
- 7637 El Pensador Dr
- 7652 El Pensador Dr
- 7716 La Risa Dr
- 7727 La Avenida Dr
- 15311 Leavalley Dr
- 7709 El Pensador Dr
- 7715 La Cosa Dr
- 7715 El Pensador Dr
- 7741 El Santo Ln
- 15820 Meadow Vista Dr
- 7423 Whispering Pines Dr
- 7215 Hillwood Ln
- 7749 El Pensador Dr Unit ID1056424P
- 15211 Meandering Way
- 7050 Arapaho Rd
- 15826 El Estado Dr
- 15505 Hillcrest Rd
- 6940 Clearhaven Dr
- 7414 Authon Dr Unit ID1019506P
- 15858 El Estado Dr
- 5426 Meadowcreek Dr
- 5200 Meadowcreek Dr
- 7986 Briaridge Rd
- 7404 Carta Valley Dr
- 7851 La Cabeza Dr Unit ID1029764P
- 14833 Spring Creek Rd
- 7621 Dentcrest Dr
- 7641 Dentcrest Dr
- 7639 Dentcrest Dr
- 6530 Copper Creek Dr
- 7640 Dentcrest Dr
- 6845 Delmeta Dr


