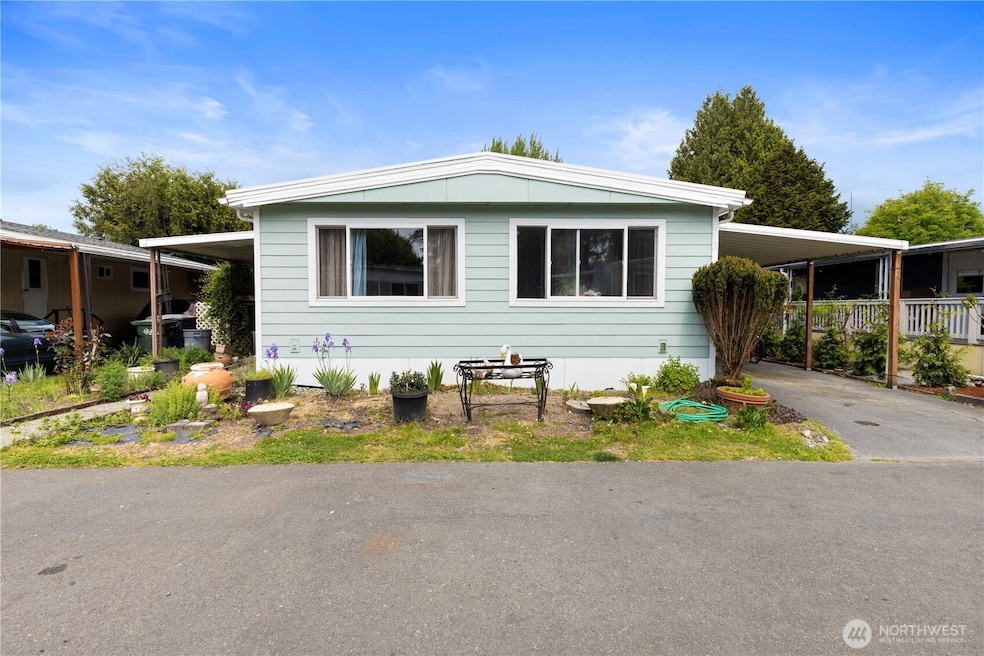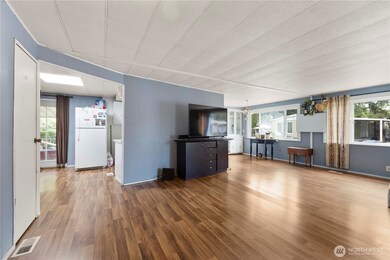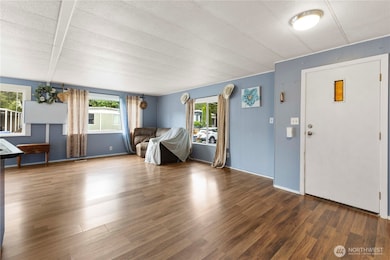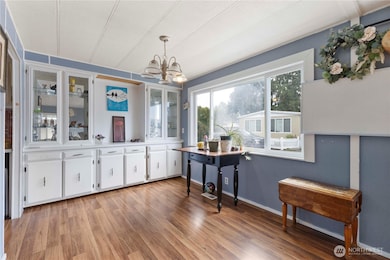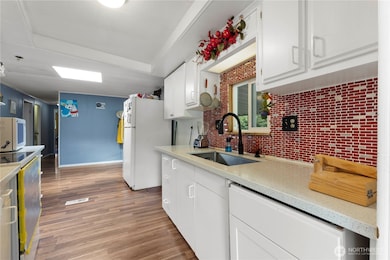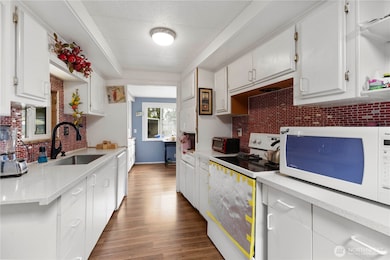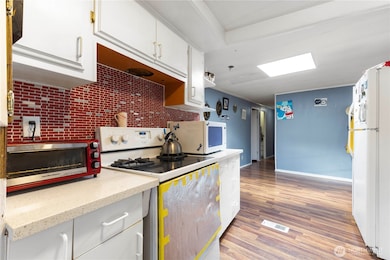15713 81st St E Unit 135 Puyallup, WA 98372
Estimated payment $672/month
Highlights
- Territorial View
- Double Pane Windows
- Forced Air Heating System
- Sumner Middle School Rated A-
- 1-Story Property
- Manufactured Home
About This Home
Located in the Bowman Hilton community and surrounded by a picturesque rural scene within the heart of the beautiful Puyallup valley and close to the edge of the Puyallup River you will find this well cared for manufactured home. Enter the home to a spacious living area, adjacent dining and kitchen where you will be cool this summer in air conditioned comfort. There is a generous sized primary bedroom, primary bath and a walk in closet. The utility room is located in the primary bathroom. There are good sized second and third bedrooms and the home is complimented by a second bath. The roof, siding and windows were replaced within the last three years. Come and see what easy living is about in this easily walkable and welcoming neighborhood
Source: Northwest Multiple Listing Service (NWMLS)
MLS#: 2369551
Property Details
Home Type
- Manufactured Home
Est. Annual Taxes
- $547
Year Built
- Built in 1973
Lot Details
- Street terminates at a dead end
- Property is in good condition
Parking
- Carport
Home Design
- Composition Roof
- Cement Board or Planked
- Wood Composite
Interior Spaces
- 1,311 Sq Ft Home
- 1-Story Property
- Double Pane Windows
- Laminate Flooring
- Territorial Views
- Stove
Bedrooms and Bathrooms
- 3 Bedrooms
- 2 Bathrooms
Laundry
- Dryer
- Washer
Additional Features
- Manufactured Home
- Forced Air Heating System
Listing and Financial Details
- Assessor Parcel Number 4053036800
Community Details
Overview
- Puyallup Subdivision
- Park Phone (253) 799-0399 | Manager Annie Reeves
Pet Policy
- Pets Allowed with Restrictions
Map
Home Values in the Area
Average Home Value in this Area
Property History
| Date | Event | Price | List to Sale | Price per Sq Ft |
|---|---|---|---|---|
| 07/08/2025 07/08/25 | Price Changed | $119,500 | -2.8% | $91 / Sq Ft |
| 06/17/2025 06/17/25 | Price Changed | $122,900 | -7.5% | $94 / Sq Ft |
| 06/10/2025 06/10/25 | Price Changed | $132,900 | -5.0% | $101 / Sq Ft |
| 05/26/2025 05/26/25 | Price Changed | $139,900 | -2.8% | $107 / Sq Ft |
| 05/14/2025 05/14/25 | For Sale | $144,000 | -- | $110 / Sq Ft |
Source: Northwest Multiple Listing Service (NWMLS)
MLS Number: 2369551
- 15708 81st St E Unit 131
- 8401 State Route 162 E
- 15108 74th St E
- 7703 146th Avenue Ct E
- 7620 146th Avenue Ct E
- 14717 73rd St E
- 7608 145th Avenue Ct E Unit 30
- 7613 145th Avenue Ct E Unit 36
- 7526 145th Ave E Unit 41
- 8314 144th Ave E
- 8705 143rd Avenue Ct E Unit 48
- 8608 143rd Avenue Ct E Unit 14
- 324 Valley Ave E
- 7115 143rd Ave E
- 17233 Washington 410
- 4210 Crystal Lane Loop SE
- 6413 152nd Ave E
- 7814 176th Avenue Ct E
- 16219 64th St E
- 1211 Maybell St
- 16120 64th St E
- 16026 64th St E
- 15881 64th St E
- 7413 142nd Ave E
- 16303 64th St E
- 15367 Main St
- 5816 162nd Ave E
- 15318 Washington St
- 8508-8518 Main St E
- 3002 E Pioneer
- 18426 Veterans Memorial Dr E
- 3107 E Main
- 1615-1715 Valley Ave E
- 8609 Locust Ave E
- 1228 Fryar Ave
- 9002 186th Ave E
- 2505 E Main
- 1408 Hubbard St
- 5823 186th Avenue Ct E Unit A
- 1617 E Main
