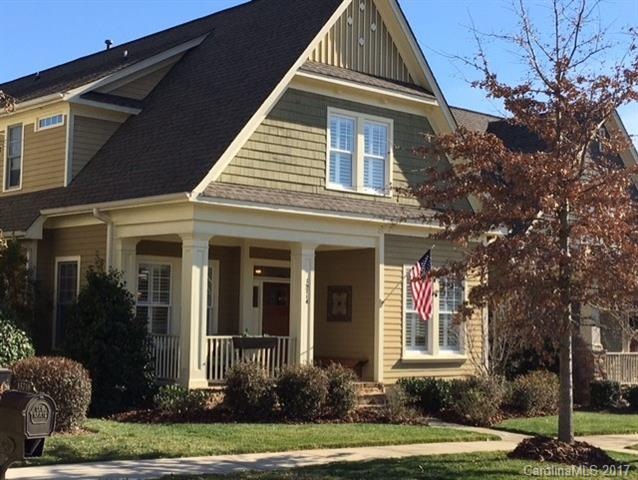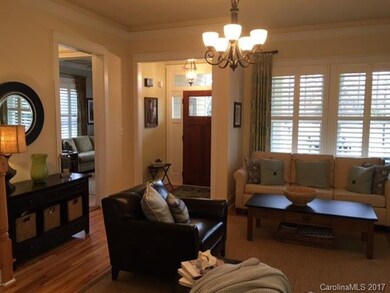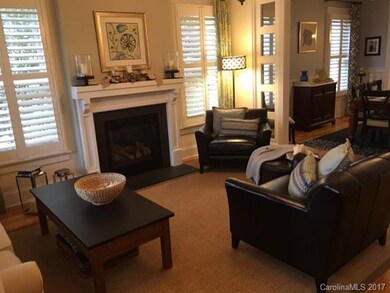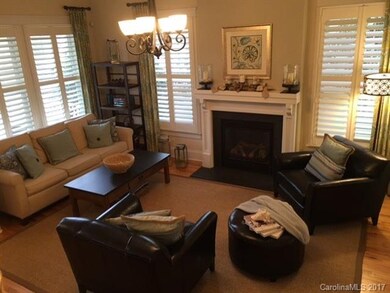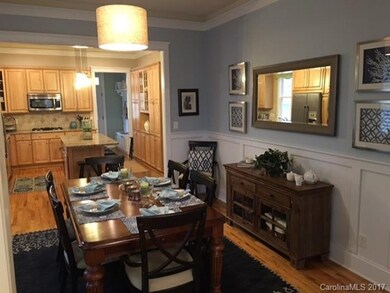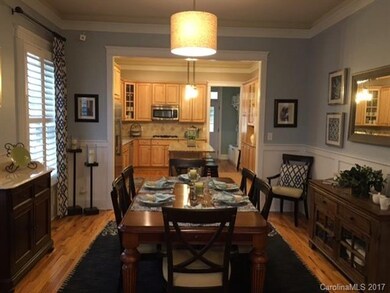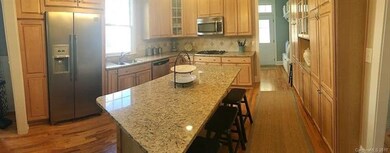
15714 Laurel Oak Crescent Davidson, NC 28036
Highlights
- Open Floorplan
- Transitional Architecture
- Walk-In Closet
- Davidson Elementary School Rated A-
- Wood Flooring
- Community Playground
About This Home
As of June 2020Stunning custom home located in The Woodlands at Davidson. Granite counter tops with large island in kitchen, stainless steel appliances, hardwood floors, plantation shutters, Master BR on main floor, 2 car detached garage with covered breezeway, and mature landscaping. Enjoy the beautiful "Front Yard Park" from your covered front porch. A must see!!
Last Agent to Sell the Property
Lauren Pierce
I Save Realty License #202892 Listed on: 01/05/2017
Last Buyer's Agent
Dawn Lassiter
Lake Norman Realty, Inc License #119276
Home Details
Home Type
- Single Family
Year Built
- Built in 2007
Lot Details
- Front Green Space
- Level Lot
HOA Fees
- $83 Monthly HOA Fees
Parking
- 2
Home Design
- Transitional Architecture
- Stone Siding
Interior Spaces
- Open Floorplan
- Gas Log Fireplace
- Insulated Windows
- Crawl Space
- Pull Down Stairs to Attic
- Kitchen Island
Flooring
- Wood
- Tile
Bedrooms and Bathrooms
- Walk-In Closet
- Garden Bath
Utilities
- Cable TV Available
Listing and Financial Details
- Assessor Parcel Number 007-162-79
Community Details
Overview
- Lake Norman Realty Association, Phone Number (704) 662-6049
- Built by Walker Madison Homes
Recreation
- Community Playground
- Trails
Ownership History
Purchase Details
Home Financials for this Owner
Home Financials are based on the most recent Mortgage that was taken out on this home.Purchase Details
Home Financials for this Owner
Home Financials are based on the most recent Mortgage that was taken out on this home.Purchase Details
Home Financials for this Owner
Home Financials are based on the most recent Mortgage that was taken out on this home.Purchase Details
Similar Homes in the area
Home Values in the Area
Average Home Value in this Area
Purchase History
| Date | Type | Sale Price | Title Company |
|---|---|---|---|
| Warranty Deed | $462,500 | Tryon Title | |
| Warranty Deed | $455,000 | None Available | |
| Warranty Deed | $325,000 | None Available | |
| Warranty Deed | -- | None Available |
Mortgage History
| Date | Status | Loan Amount | Loan Type |
|---|---|---|---|
| Open | $370,000 | New Conventional | |
| Previous Owner | $364,000 | Purchase Money Mortgage | |
| Previous Owner | $100,000 | No Value Available | |
| Previous Owner | $260,000 | New Conventional |
Property History
| Date | Event | Price | Change | Sq Ft Price |
|---|---|---|---|---|
| 05/30/2025 05/30/25 | For Sale | $775,000 | +67.6% | $272 / Sq Ft |
| 06/04/2020 06/04/20 | Sold | $462,500 | -4.6% | $161 / Sq Ft |
| 04/27/2020 04/27/20 | Pending | -- | -- | -- |
| 02/20/2020 02/20/20 | Price Changed | $485,000 | -3.0% | $168 / Sq Ft |
| 01/11/2020 01/11/20 | For Sale | $499,995 | +9.9% | $174 / Sq Ft |
| 04/13/2017 04/13/17 | Sold | $455,000 | -2.2% | $162 / Sq Ft |
| 03/03/2017 03/03/17 | Pending | -- | -- | -- |
| 01/05/2017 01/05/17 | For Sale | $465,000 | -- | $165 / Sq Ft |
Tax History Compared to Growth
Tax History
| Year | Tax Paid | Tax Assessment Tax Assessment Total Assessment is a certain percentage of the fair market value that is determined by local assessors to be the total taxable value of land and additions on the property. | Land | Improvement |
|---|---|---|---|---|
| 2023 | $5,746 | $760,500 | $198,000 | $562,500 |
| 2022 | $4,530 | $476,700 | $113,800 | $362,900 |
| 2021 | $4,564 | $476,700 | $113,800 | $362,900 |
| 2020 | $4,564 | $476,700 | $113,800 | $362,900 |
| 2019 | $4,558 | $476,700 | $113,800 | $362,900 |
| 2018 | $4,971 | $404,200 | $87,500 | $316,700 |
| 2017 | $4,937 | $404,200 | $87,500 | $316,700 |
| 2016 | $4,933 | $404,200 | $87,500 | $316,700 |
| 2015 | -- | $404,200 | $87,500 | $316,700 |
| 2014 | $4,928 | $0 | $0 | $0 |
Agents Affiliated with this Home
-

Seller's Agent in 2025
Karen Mann
EXP Realty LLC Mooresville
(980) 333-7745
43 Total Sales
-

Seller's Agent in 2020
Karen Mclaughlin
Keller Williams South Park
(704) 456-5108
32 Total Sales
-

Buyer's Agent in 2020
Amy Goeken
Keller Williams South Park
(704) 905-9189
79 Total Sales
-
L
Seller's Agent in 2017
Lauren Pierce
I Save Realty
-
D
Buyer's Agent in 2017
Dawn Lassiter
Lake Norman Realty, Inc
Map
Source: Canopy MLS (Canopy Realtor® Association)
MLS Number: CAR3240322
APN: 007-162-79
- 11318 James Coy Rd Unit Devonshire
- 11330 James Coy Rd Unit Covington
- 11334 James Coy Rd
- 13715 Mayes Rd
- 13446 Scanlan Way
- 13815 Mayes Rd
- 13251 Sam Furr Rd
- 13030 Mayes Rd
- 18800 Boundary Oaks Ct
- 12821 Mayes Rd
- 12817 Mayes Rd
- 19031 Brandon James Dr
- 12813 Mayes Rd
- 10204 Mamillion Dr
- 10140 Mamillion Dr
- 10202 Mamillion Dr
- 10142 Mamillion Dr
- 10200 Mamillion Dr
- 10144 Mamillion Dr
- 11459 Prosperity Church Rd
