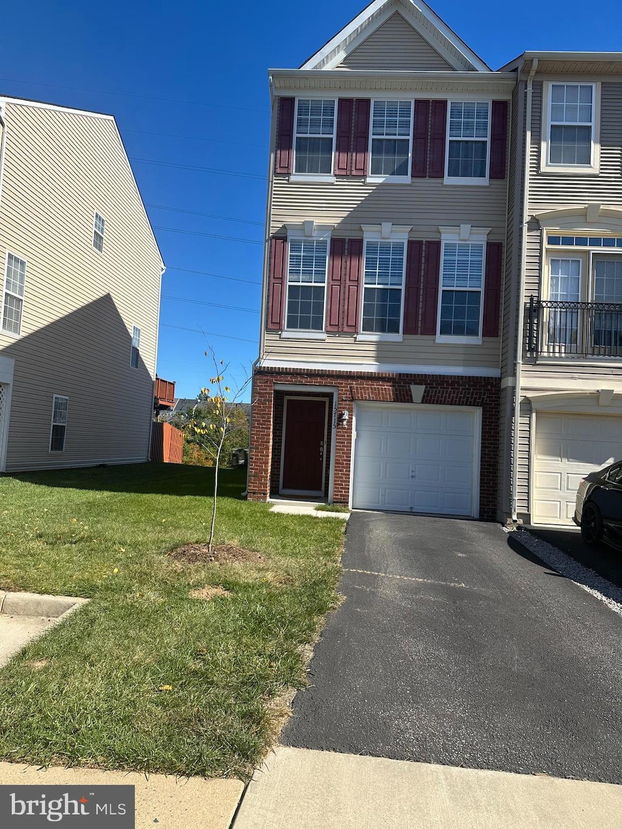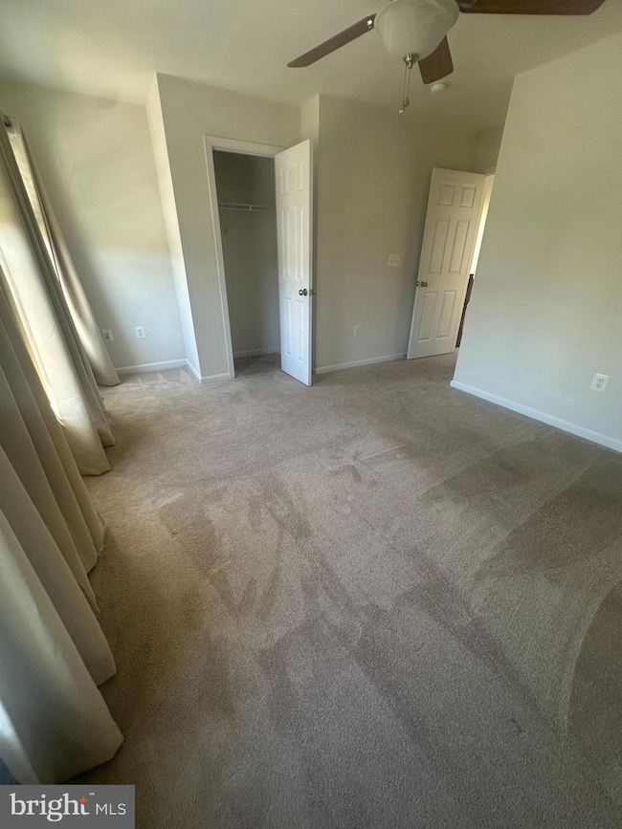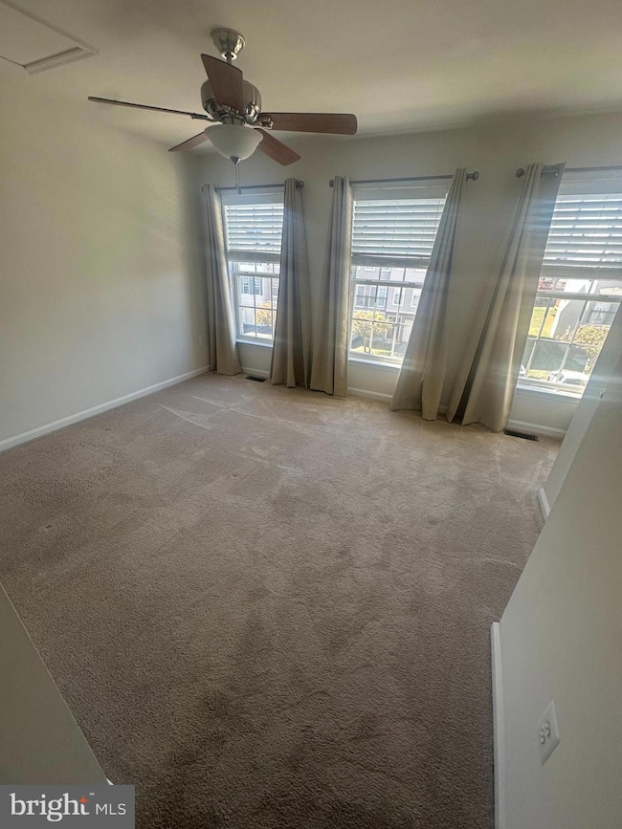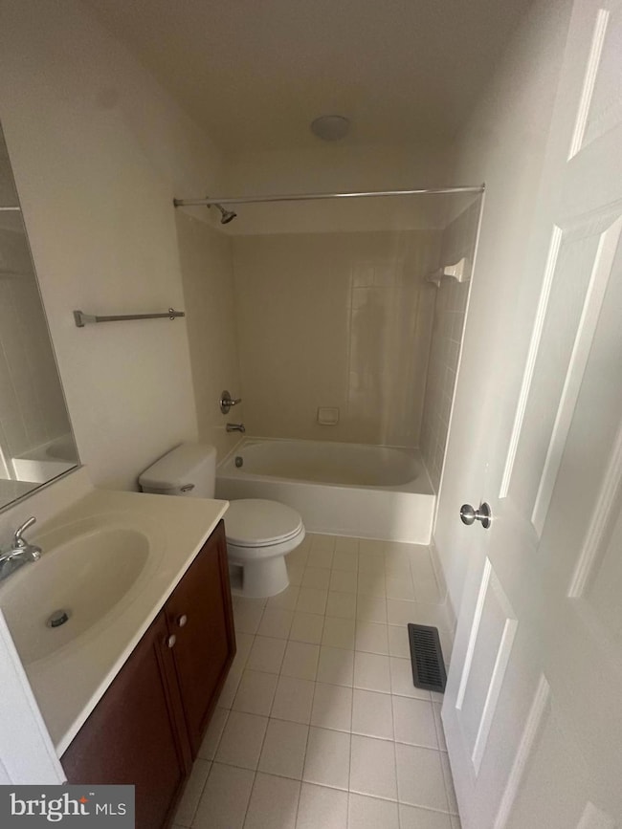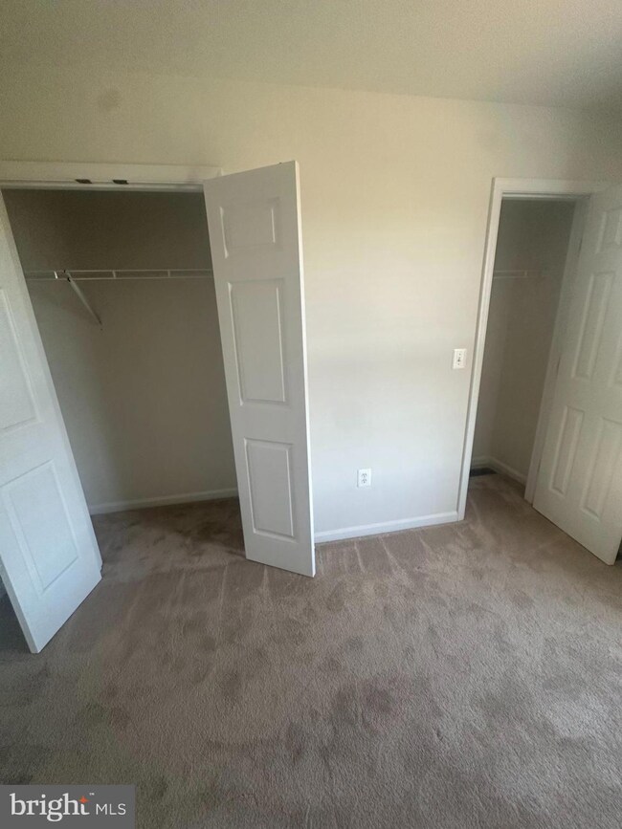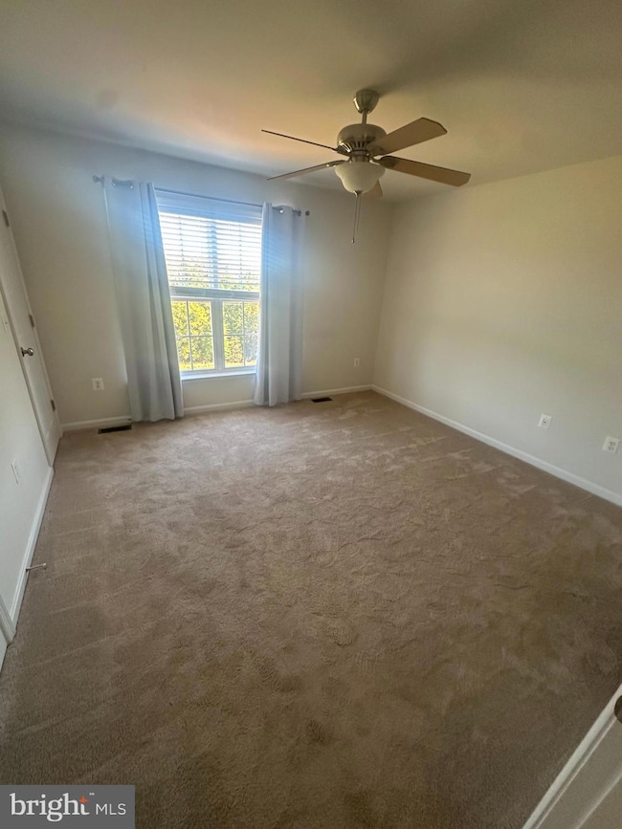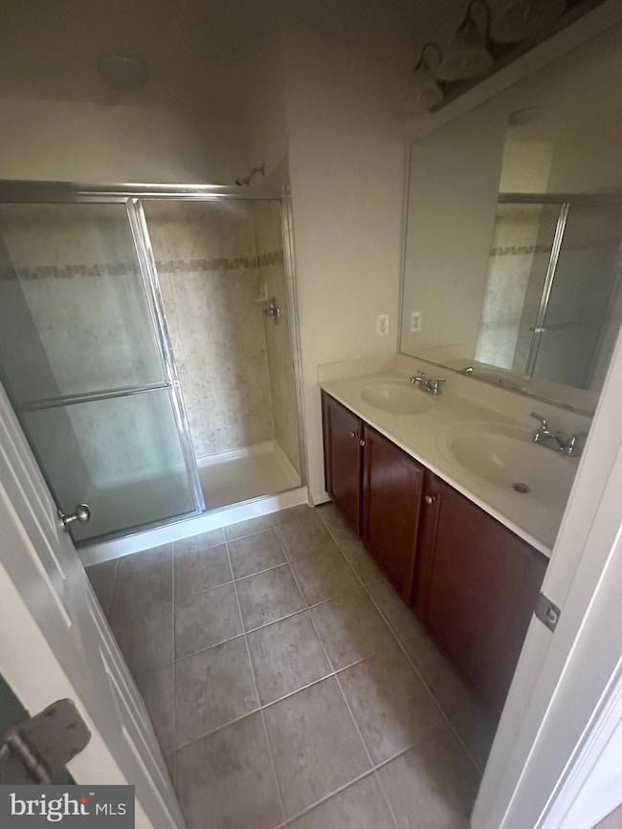15715 John Diskin Cir Woodbridge, VA 22191
Rippon Landing NeighborhoodHighlights
- Contemporary Architecture
- 1 Car Attached Garage
- West Facing Home
- Community Pool
- 90% Forced Air Heating and Cooling System
About This Home
Welcome to your ideal rental home in the charming district of Woodbridge, VA! This inviting property offers comfortable living with easy access to local conveniences and a community-oriented atmosphere. Key property features include spacious bedrooms and modern bathrooms, ideal for creating your personal sanctuary. Enjoy the nearby culinary delights with several great restaurants just moments away, along with a department store for all your shopping needs. Outside, the beautiful Rippon Landing Park and Neabsco Creek Boardwalk are within walking distance, perfect for outdoor enthusiasts. Utilities and amenities are well-thought-out, featuring central heating and cooling, air conditioning, and ceiling fans for your year-round comfort. Please note that rent does not include utilities or services such as gas, electricity, or internet. Don’t miss out on this wonderful rental opportunity! Contact us today to schedule a viewing and discover the perfect place to call home in Woodbridge.
Townhouse Details
Home Type
- Townhome
Est. Annual Taxes
- $3,908
Year Built
- Built in 2011
Lot Details
- 1,725 Sq Ft Lot
- West Facing Home
HOA Fees
- $327 Monthly HOA Fees
Parking
- 1 Car Attached Garage
- Front Facing Garage
- Driveway
- On-Street Parking
Home Design
- Contemporary Architecture
- Brick Exterior Construction
- Brick Foundation
- Shingle Roof
- Vinyl Siding
Interior Spaces
- Property has 3 Levels
Bedrooms and Bathrooms
Utilities
- 90% Forced Air Heating and Cooling System
- Natural Gas Water Heater
Listing and Financial Details
- Residential Lease
- Security Deposit $2,900
- Requires 1 Month of Rent Paid Up Front
- Tenant pays for electricity, gas, water
- No Smoking Allowed
- 12-Month Min and 36-Month Max Lease Term
- Available 10/25/25
- $100 Application Fee
- $100 Repair Deductible
- Assessor Parcel Number 8290-98-8089.01
Community Details
Overview
- Association fees include health club, lawn maintenance, snow removal, trash, pool(s)
- Powells Run Village Condos
- Powells Run Village Condo Community
- Rippon Landing Subdivision
- Property Manager
Recreation
- Community Pool
Pet Policy
- Pets Allowed
- Pet Deposit $100
- $10 Monthly Pet Rent
Map
Source: Bright MLS
MLS Number: VAPW2106716
APN: 8290-98-8089.01
- 2433 Battery Hill Cir
- 15504 John Diskin Cir Unit 18
- 15641 Horseshoe Ln Unit 641
- 15526 Chicacoan Dr
- 2119 Callao Ct
- 15355 Gatehouse Terrace
- 15324 Gatehouse Terrace
- 15250 Torbay Way
- 15240 Torbay Way
- 2331 Kew Gardens Dr
- 2679 Cast Off Loop
- 15278 Waterwheel Terrace
- ISAAC Plan at Neabsco Commons
- IAN Plan at Neabsco Commons
- 2620 Neabsco Common Place
- 15052 Leicestershire St
- 2522 Neabsco Common Place
- 2518 Neabsco Common Place
- 2550 Neabsco Common Place
- 2516 Neabsco Common Place
- 15687 John Diskin Cir
- 2500 Vantage Dr
- 15522 Horseshoe Ln Unit 522
- 15522 Horseshoe Ln
- 2300 Vantage Dr
- 2230 William Harris Way
- 15750 Norris Point Way
- 15324 Gunsmith Terrace
- 15684 Mendoza Ln
- 15262 Torbay Way
- 15267 Valley Stream Dr
- 15200 Leicestershire St
- 15265 Leicestershire St
- 2701 Neabsco Common Place
- 15219 Valley Stream Dr
- 15681 Palermo Terrace
- 2170 Sentry Falls Way
- 2970 Stockholm Way
- 15145 Leicestershire St
- 15158 Kentshire Dr
