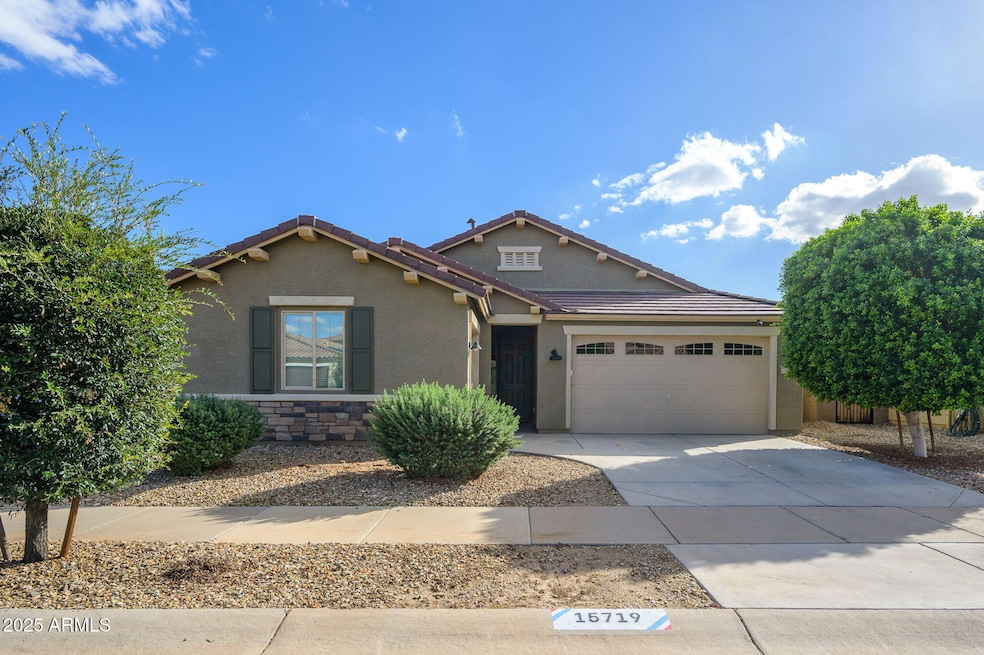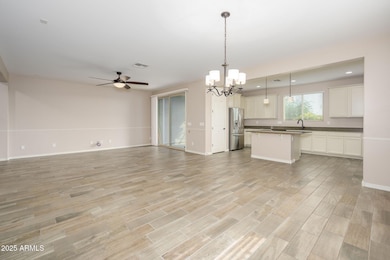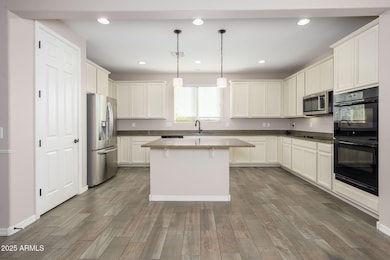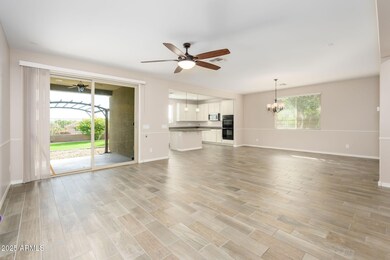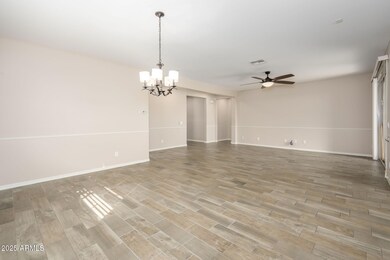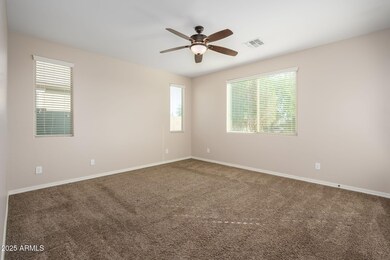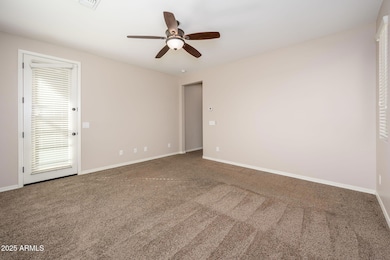15719 W Laurel Ln Surprise, AZ 85379
Highlights
- Hydromassage or Jetted Bathtub
- Granite Countertops
- Gazebo
- Sonoran Heights Middle School Rated A-
- Walk-In Pantry
- Double Vanity
About This Home
Welcome to this stunning 4-bedroom, 2.5-bathroom home in a sought-after Surprise neighborhood. Featuring luxury finishes throughout, this spacious home offers high ceilings, wood-look plank flooring, and an open-concept layout perfect for comfortable living and entertaining. The gourmet kitchen boasts granite countertops, white cabinetry, stainless steel appliances, a walk-in pantry, and a large island with a breakfast bar. The primary suite includes private backyard access and a spa-style bathroom with dual sinks, a soaking tub, and a walk-in closet. Enjoy the large backyard with a covered patio that backs to a peaceful greenbelt—ideal for relaxing or hosting. With a 3-car garage and located just minutes from top-rated schools, parks, shopping, and dining, this home has it all.
Home Details
Home Type
- Single Family
Est. Annual Taxes
- $1,962
Year Built
- Built in 2015
Lot Details
- 6,670 Sq Ft Lot
- Desert faces the front and back of the property
- Wrought Iron Fence
- Block Wall Fence
- Artificial Turf
- Sprinklers on Timer
Parking
- 3 Car Garage
Home Design
- Wood Frame Construction
- Tile Roof
- Stucco
Interior Spaces
- 2,246 Sq Ft Home
- 1-Story Property
- Ceiling Fan
Kitchen
- Breakfast Bar
- Walk-In Pantry
- Built-In Electric Oven
- Built-In Microwave
- Kitchen Island
- Granite Countertops
Flooring
- Carpet
- Tile
Bedrooms and Bathrooms
- 4 Bedrooms
- Primary Bathroom is a Full Bathroom
- 2.5 Bathrooms
- Double Vanity
- Hydromassage or Jetted Bathtub
- Bathtub With Separate Shower Stall
Laundry
- Dryer
- Washer
Outdoor Features
- Patio
- Gazebo
Schools
- Rancho Gabriela Elementary School
- Sonoran Heights Middle School
- Shadow Ridge High School
Utilities
- Cooling Available
- Heating Available
- High Speed Internet
- Cable TV Available
Listing and Financial Details
- Property Available on 10/18/25
- 12-Month Minimum Lease Term
- Tax Lot 114
- Assessor Parcel Number 501-46-514
Community Details
Overview
- Property has a Home Owners Association
- Greer Ranch North Association, Phone Number (602) 437-4777
- Built by Richmond American Homes
- Greer Ranch North Phase 1 Subdivision
Recreation
- Bike Trail
Map
Source: Arizona Regional Multiple Listing Service (ARMLS)
MLS Number: 6935550
APN: 501-46-514
- 15682 W Jenan Dr
- 15808 W Shaw Butte Dr
- 15758 W Cortez St
- 15854 W Cortez St
- 11906 N 154th Ln
- 11766 N 154th Ln
- 15928 W Sierra St
- 15905 W Cortez St
- 15654 W Yucatan Dr
- 15435 W Canterbury Dr
- 15613 W Yucatan Dr
- 16083 W Laurel Ln
- 15352 W Laurel Ln
- 11330 N 154th Ln
- 16055 W Cameron Dr
- 15328 W Cortez St
- 15564 W Mescal St
- 15278 W Desert Hills Dr
- 15656 W Desert Mirage Dr
- 15432 W Yucatan Dr
- 15573 W Laurel Ln
- 15601 W Cactus Rd Unit B1
- 15601 W Cactus Rd Unit A1
- 15601 W Cactus Rd Unit S1009
- 15601 W Cactus Rd
- 15651 W Cameron Dr
- 15463 W Poinsettia Dr
- 15460 W Canterbury Dr
- 15439 W Poinsettia Dr
- 15481 W Cameron Cir
- 11346 N 154th Ln
- 15311 W Sierra St
- 15316 W Laurel Ln
- 15429 W Cameron Dr
- 15448 W Yucatan Dr
- 15447 W Yucatan Dr
- 15315 W Wethersfield Rd
- 15224 W Desert Hills Dr
- 15220 W Shaw Butte Dr
- 15344 W Corrine Dr
