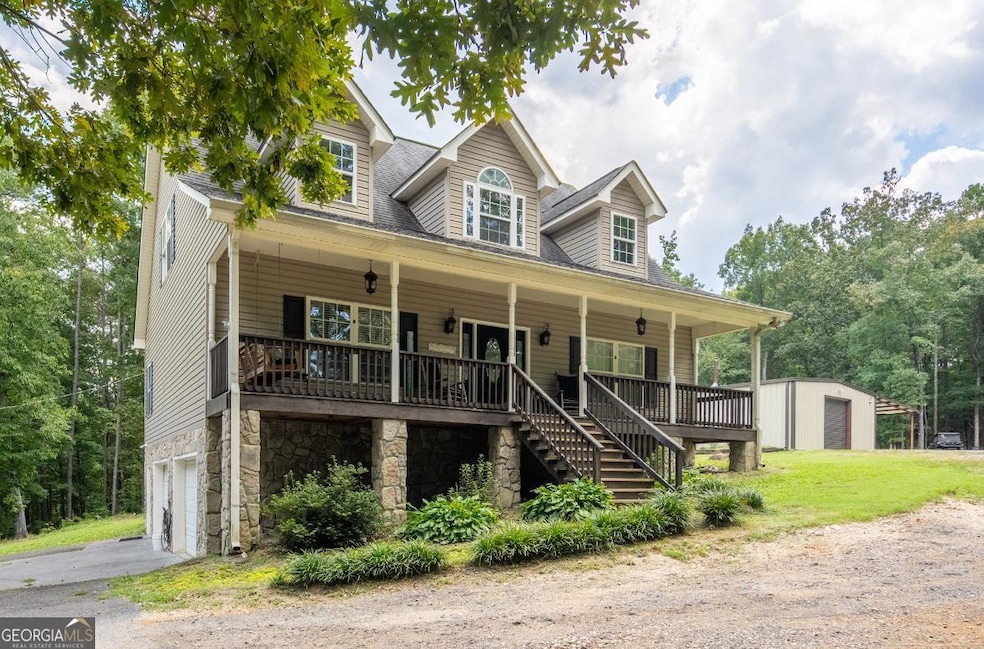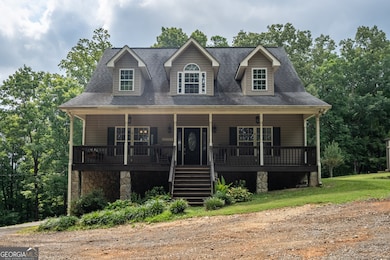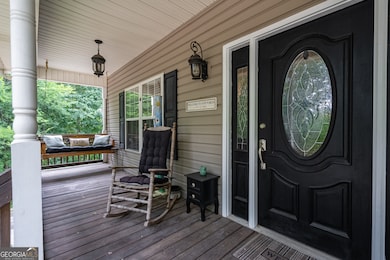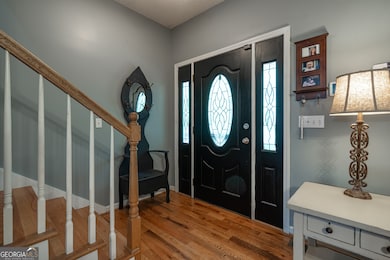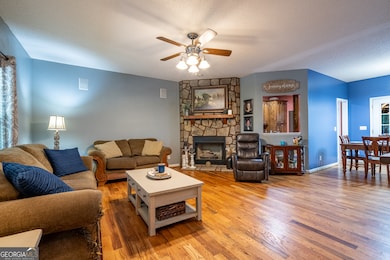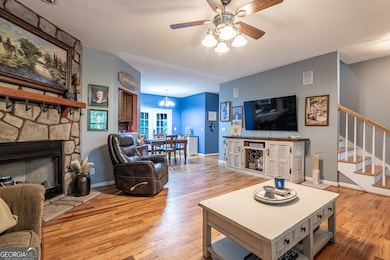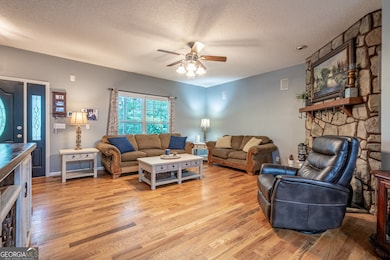1572 Booze Mountain Rd SE Silver Creek, GA 30173
Estimated payment $2,654/month
Highlights
- Private Lot
- Wood Flooring
- 1 Fireplace
- Traditional Architecture
- Main Floor Primary Bedroom
- No HOA
About This Home
Priced at appraised value! This one-owner home offers ultimate privacy and peaceful seclusion. When asked what she loved most, the seller said, "I love my outdoor living space and not seeing a single neighbor!" Her husband added, "I'll miss my shop the most." Tucked away from the road, you're welcomed by a full-length front porch and an even larger back porch-perfect for relaxing or entertaining. Step inside to a cozy living room that opens to the dining and kitchen areas. The oversized main-level master bedroom offers endless layout possibilities-bring your Pinterest dreams to life! Upstairs, you'll find two generously sized bedrooms, a full bath, and abundant storage space throughout. The finished basement features a large bonus room with its own full bath-ideal as a guest suite, man cave, or recreation space. Outside, enjoy wooded surroundings and your very own detached shop, complete with an office and bathroom. A rare find with room to spread out-don't miss this private retreat!
Home Details
Home Type
- Single Family
Est. Annual Taxes
- $4,077
Year Built
- Built in 2004
Lot Details
- 2.16 Acre Lot
- Private Lot
Home Design
- Traditional Architecture
- Composition Roof
- Block Exterior
- Vinyl Siding
Interior Spaces
- 2,281 Sq Ft Home
- 1.5-Story Property
- Ceiling Fan
- 1 Fireplace
- Laundry in Kitchen
Kitchen
- Microwave
- Dishwasher
Flooring
- Wood
- Carpet
Bedrooms and Bathrooms
- 4 Bedrooms | 1 Primary Bedroom on Main
- Walk-In Closet
- Double Vanity
Finished Basement
- Partial Basement
- Interior Basement Entry
- Finished Basement Bathroom
Parking
- Garage
- Parking Pad
Schools
- Pepperell Primary/Elementary School
- Pepperell Middle School
- Pepperell High School
Utilities
- Central Heating and Cooling System
- Propane
- Septic Tank
Community Details
- No Home Owners Association
Map
Home Values in the Area
Average Home Value in this Area
Tax History
| Year | Tax Paid | Tax Assessment Tax Assessment Total Assessment is a certain percentage of the fair market value that is determined by local assessors to be the total taxable value of land and additions on the property. | Land | Improvement |
|---|---|---|---|---|
| 2024 | $3,063 | $142,514 | $10,454 | $132,060 |
| 2023 | $3,086 | $138,294 | $9,504 | $128,790 |
| 2022 | $2,601 | $108,366 | $7,620 | $100,746 |
| 2021 | $2,273 | $88,017 | $6,940 | $81,077 |
| 2020 | $2,215 | $83,947 | $6,035 | $77,912 |
| 2019 | $2,131 | $80,642 | $6,035 | $74,607 |
| 2018 | $1,946 | $70,299 | $5,748 | $64,551 |
| 2017 | $1,871 | $66,034 | $5,322 | $60,712 |
| 2016 | $1,823 | $62,902 | $5,320 | $57,582 |
| 2015 | -- | $62,902 | $5,320 | $57,582 |
| 2014 | -- | $62,902 | $5,320 | $57,582 |
Property History
| Date | Event | Price | List to Sale | Price per Sq Ft |
|---|---|---|---|---|
| 10/01/2025 10/01/25 | Price Changed | $439,900 | -2.2% | $193 / Sq Ft |
| 08/19/2025 08/19/25 | Price Changed | $450,000 | -5.3% | $197 / Sq Ft |
| 08/01/2025 08/01/25 | For Sale | $475,000 | -- | $208 / Sq Ft |
Purchase History
| Date | Type | Sale Price | Title Company |
|---|---|---|---|
| Warranty Deed | -- | -- | |
| Deed | -- | -- | |
| Survivorship Deed | -- | -- | |
| Warranty Deed | -- | -- | |
| Warranty Deed | -- | -- | |
| Deed | -- | -- | |
| Deed | -- | -- |
Mortgage History
| Date | Status | Loan Amount | Loan Type |
|---|---|---|---|
| Previous Owner | $182,132 | FHA |
Source: Georgia MLS
MLS Number: 10576202
APN: J16Y-093
- 19 Silver Hills Rd SE
- 11 Ridgeview Dr SE
- 2 W Point Dr SE
- 305 Grove Ave SE
- 27 Hughes Dairy Rd SE
- 202 Park Ave SE
- 865 Old Rockmart Rd SE
- 0 Wedgewood Dr
- 413 Blackberry Ln SE
- 37 Ramblewood Dr SE
- 12 Circle Dr SE
- 6 Hillside Ave SE
- 1 Van Tassel Dr SE
- 169 Jack St SE
- 74 Preacher Smith Rd
- 302 Jack St
- 12 Indian River Rd SE
- 16 Woodberry Dr SE
- 222 Eden Valley Rd SE
- 42 Bennett Way
- 300 Alfred Ave SE
- 313 Chateau Dr SE Unit A
- 2 Cliffview Dr SE Unit 6
- 2 Cliffview Dr SE Unit 5
- 50 Chateau Dr SE
- 48 Chateau Dr SE
- 40 Chateau Dr SE
- 1506 Old Cave Spring Rd SW
- 119 Chateau Dr SE
- 113 Chateau Dr SE
- 35 Vocational Dr SW
- 2522 Callier Springs Rd SE
- 312 E 15th Sw (Unit A) St
- 513 Laporte St SE
- 12 Morningside Dr SW
- 3 Fair St SW Unit A
- 614 Hardy Ave SW Unit A
