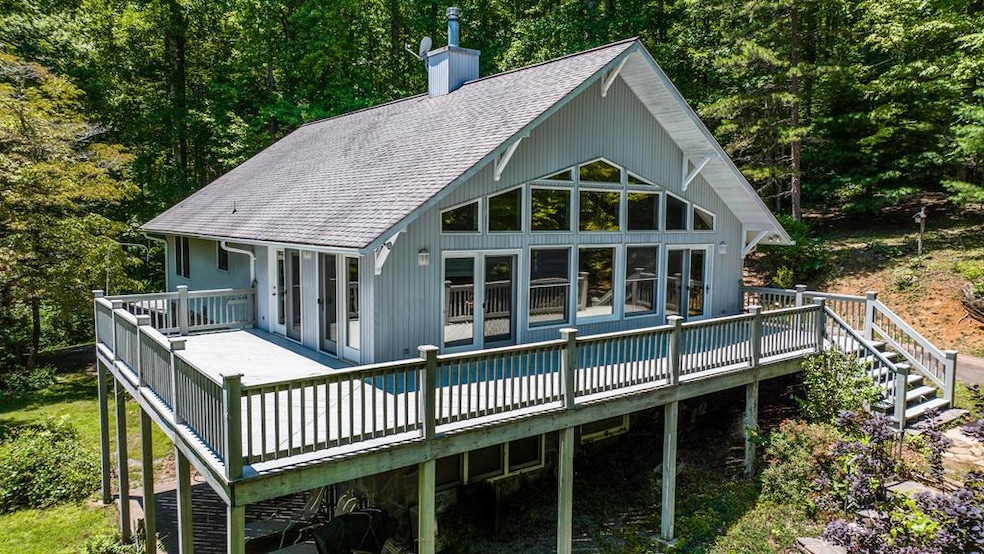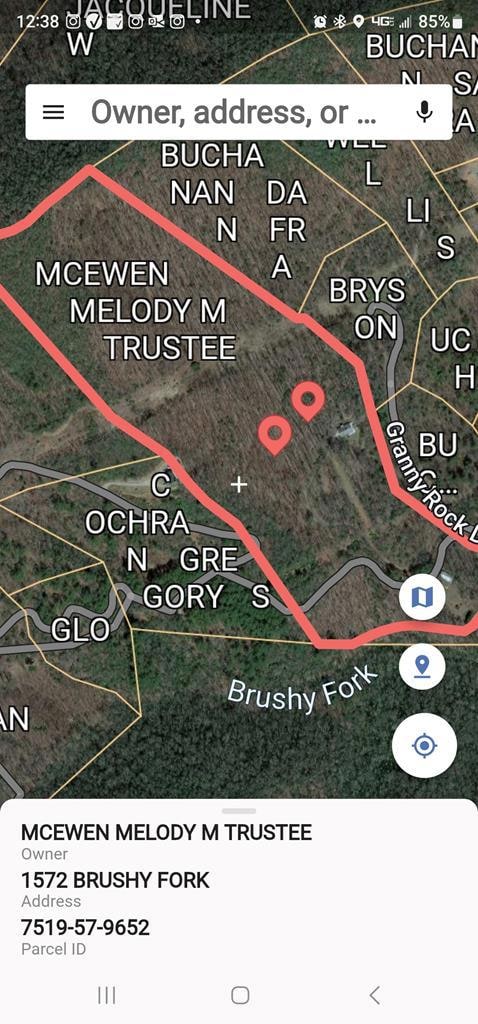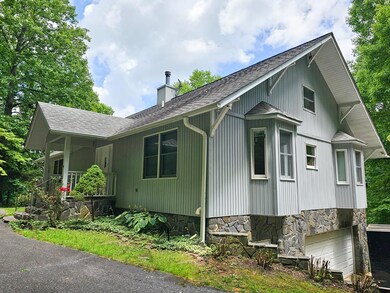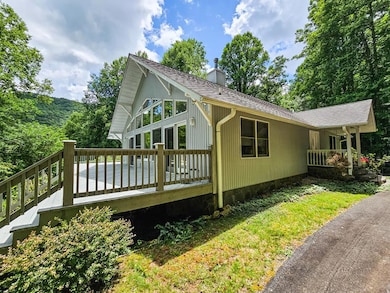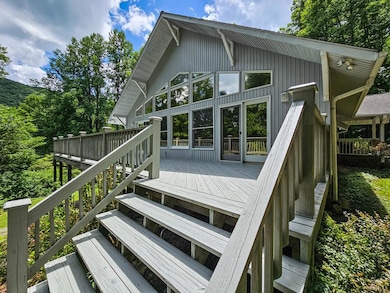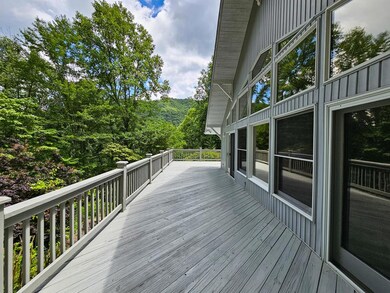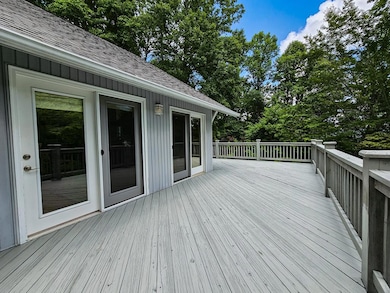Estimated payment $3,733/month
Highlights
- Spa
- Custom Home
- Open Floorplan
- RV Access or Parking
- 36.36 Acre Lot
- Deck
About This Home
LOCATION LOCATION! 36.36 +- acres w/ 3BR/2BA Home located in the highly desirable "Greens Creek" area of Sylva NC, Jackson County! The roads and approach to this property are impeccably well kept and bordered by Greens Creek, with gorgeous foliage, and amazing canopies. This 3BR/2BA home is accessed by a fully paved and gentle road with plenty of parking for all! Decks, views, terraces and gentle, well landscaped grounds grace this offering! Only minutes away from downtown Sylva and 13 miles from Franklin NC, this home in the middle of 36.36+ - acres will astonish you with presidential type privacy and lush natural surroundings.
Listing Agent
Bald Head Realty Brokerage Phone: 8283690000 License #239686 Listed on: 10/29/2024
Home Details
Home Type
- Single Family
Est. Annual Taxes
- $1,490
Year Built
- Built in 1995
Lot Details
- 36.36 Acre Lot
- Private Lot
- Level Lot
- Wooded Lot
Parking
- 2 Car Garage
- Basement Garage
- Open Parking
- RV Access or Parking
Home Design
- Custom Home
- Contemporary Architecture
- Slab Foundation
- Shingle Roof
- Composition Roof
- Wood Siding
- Stone
Interior Spaces
- 2,375 Sq Ft Home
- Open Floorplan
- Furnished or left unfurnished upon request
- Cathedral Ceiling
- Ceiling Fan
- Wood Burning Fireplace
- Insulated Windows
- Insulated Doors
- Breakfast Room
- Bonus Room
- Workshop
- Property Views
Kitchen
- Breakfast Bar
- Electric Oven or Range
- Recirculated Exhaust Fan
- Microwave
- Dishwasher
- Kitchen Island
Flooring
- Wood
- Carpet
- Ceramic Tile
Bedrooms and Bathrooms
- 3 Bedrooms
- Main Floor Bedroom
- Primary Bedroom located in the basement
- En-Suite Primary Bedroom
- Walk-In Closet
- 2 Full Bathrooms
- Bathtub Includes Tile Surround
- Spa Bath
Laundry
- Dryer
- Washer
Finished Basement
- Heated Basement
- Basement Fills Entire Space Under The House
- Interior and Exterior Basement Entry
- Workshop
- Finished Basement Bathroom
- Laundry in Basement
- Basement with some natural light
Outdoor Features
- Spa
- Deck
- Terrace
- Porch
Utilities
- Cooling Available
- Heating System Uses Propane
- Heating System Uses Wood
- Heat Pump System
- Heating System Powered By Owned Propane
- Power Generator
- Spring water is a source of water for the property
- Well
- Electric Water Heater
- Septic Tank
Community Details
- No Home Owners Association
- Stream
Listing and Financial Details
- Assessor Parcel Number 7519670652
Map
Home Values in the Area
Average Home Value in this Area
Tax History
| Year | Tax Paid | Tax Assessment Tax Assessment Total Assessment is a certain percentage of the fair market value that is determined by local assessors to be the total taxable value of land and additions on the property. | Land | Improvement |
|---|---|---|---|---|
| 2024 | $1,797 | $472,900 | $204,090 | $268,810 |
| 2023 | $1,490 | $472,900 | $204,090 | $268,810 |
| 2022 | $1,510 | $475,030 | $206,220 | $268,810 |
| 2021 | $1,805 | $475,030 | $206,220 | $268,810 |
| 2020 | $1,266 | $435,590 | $182,220 | $253,370 |
| 2019 | $1,266 | $435,590 | $182,220 | $253,370 |
| 2018 | $1,266 | $435,590 | $182,220 | $253,370 |
| 2017 | $1,236 | $435,590 | $182,220 | $253,370 |
| 2015 | $1,141 | $423,900 | $170,530 | $253,370 |
| 2011 | -- | $563,810 | $248,630 | $315,180 |
Property History
| Date | Event | Price | List to Sale | Price per Sq Ft |
|---|---|---|---|---|
| 08/22/2025 08/22/25 | Price Changed | $695,000 | -13.1% | $293 / Sq Ft |
| 04/19/2025 04/19/25 | For Sale | $799,900 | 0.0% | $337 / Sq Ft |
| 03/19/2025 03/19/25 | Pending | -- | -- | -- |
| 10/29/2024 10/29/24 | For Sale | $799,900 | -- | $337 / Sq Ft |
Source: Carolina Smokies Association of REALTORS®
MLS Number: 26038187
APN: 7519-67-0652
- 00 Brushy Fork Rd
- 0 Sometimes Creek Rd
- 00 Longview Ridge Unit 72
- 45 Old Cove Rd
- Lt 1 Running Water Cir
- Lt 5 Running Water Cir
- Lt 1 Running Water Cir Unit 1
- 0 Parchment Ln
- Lt 1Sec5 Parchment Ln
- Lt 14 Tuts Terrace
- Lt 15 Tuts Terrace
- Lt 6 Tuts Terrace
- Lt 7 Tuts Terrace
- Lt 9 Tuts Terrace
- 303 Tuts Terrace
- 3 Hemlock Falls Dr Unit 78
- 9 Red Leafe Trail
- 0 Cross Creek Cir
- 00 Bettys Creek Rd Unit Sylva
- 0 Steep Hill Rd
- 33 Jaderian Mountain Rd
- 120 Jaderian Mountain Rd
- 826 Summit Ridge Rd
- 312 Overlook Ridge Rd Unit ID1065699P
- 328 Possum Trot Trail
- 523 Sundown Dr
- 29 Teaberry Rd Unit B
- 276 Crooked Creek Ln
- 38 Westside Dr
- 55 Alta View Dr
- 22 Fair Friend Cir
- 47 Legacy Ln
- 35 Grad House Ln
- 33 T and Ln E
- 36 Peak Dr
- 21 Idylwood Dr
- 3086 Cullowhee Mountain Rd Unit B
- 960 Robbins Rd
- 116 Third St
- 138 Sloan St
