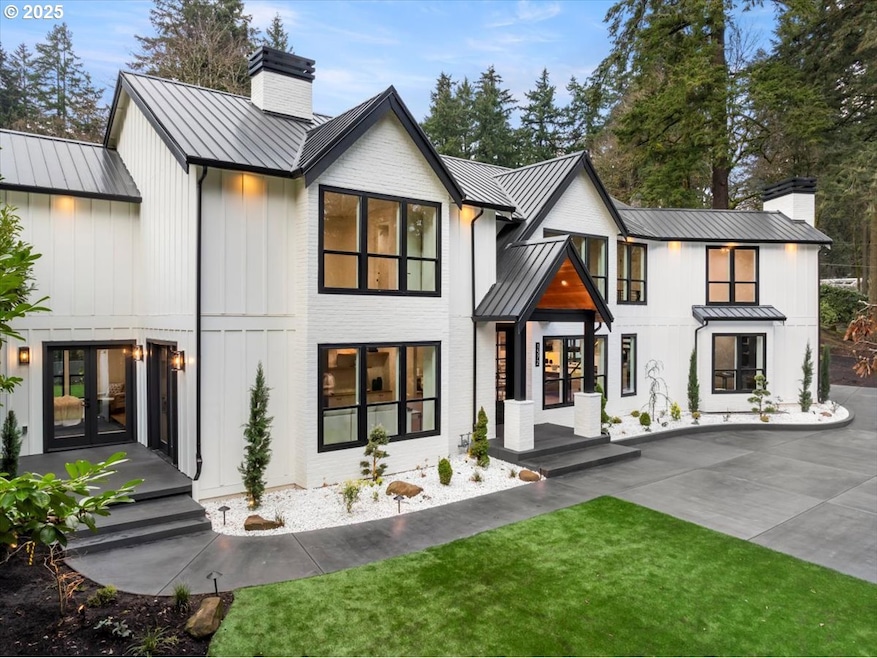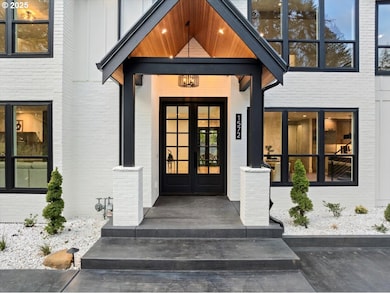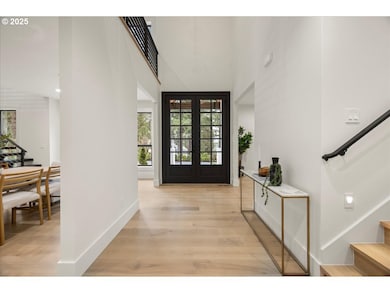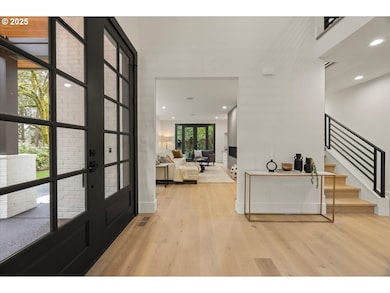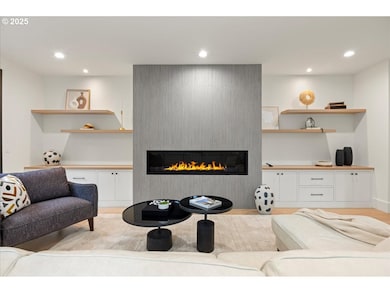1572 Chandler Rd Lake Oswego, OR 97034
Country Club-North Shore NeighborhoodEstimated payment $23,465/month
Highlights
- Wine Cellar
- Heated Floors
- Vaulted Ceiling
- Forest Hills Elementary School Rated A
- Built-In Refrigerator
- Traditional Architecture
About This Home
Incredible renovation with one of Lake Oswego's most coveted addresses, Chandler Road, in the heart of the Country Club District. Located just blocks from downtown Lake Oswego, Oswego Lake Country Club and Forest Hills Lake Easement is this true 5 bedroom stunner. Boasting 2 Primary Suites, one on the main level, gourmet kitchen, main floor den, covered/heated outdoor entertaining area, climate controlled wine cellar, tons of parking and a flexible and versatile floor plan. Top quality finishes and a premium location are the icing on the cake as is the , this one truly has it all.
Listing Agent
Harnish Company Realtors Brokerage Email: harnish@harnishproperties.com License #200112017 Listed on: 01/20/2025
Co-Listing Agent
Harnish Company Realtors Brokerage Email: harnish@harnishproperties.com License #200505082
Home Details
Home Type
- Single Family
Est. Annual Taxes
- $29,215
Year Built
- Built in 1946 | Remodeled
Lot Details
- 0.38 Acre Lot
- Corner Lot
- Level Lot
- Sprinkler System
- Private Yard
Parking
- 2 Car Attached Garage
- Garage Door Opener
- Driveway
- On-Street Parking
Home Design
- Traditional Architecture
- Farmhouse Style Home
- Brick Exterior Construction
- Slab Foundation
- Metal Roof
- Cement Siding
- Concrete Perimeter Foundation
Interior Spaces
- 4,869 Sq Ft Home
- 3-Story Property
- Central Vacuum
- Sound System
- Built-In Features
- Vaulted Ceiling
- 2 Fireplaces
- Gas Fireplace
- Double Pane Windows
- Vinyl Clad Windows
- Wine Cellar
- Family Room
- Living Room
- Dining Room
- Home Office
- Basement Fills Entire Space Under The House
Kitchen
- Double Convection Oven
- Free-Standing Gas Range
- Range Hood
- Microwave
- Built-In Refrigerator
- Dishwasher
- Stainless Steel Appliances
- Kitchen Island
- Quartz Countertops
- Disposal
- Pot Filler
- Instant Hot Water
Flooring
- Engineered Wood
- Wall to Wall Carpet
- Heated Floors
- Tile
Bedrooms and Bathrooms
- 5 Bedrooms
- Soaking Tub
Laundry
- Laundry Room
- Washer and Dryer
Accessible Home Design
- Roll-in Shower
Outdoor Features
- Covered Patio or Porch
- Built-In Barbecue
Schools
- Forest Hills Elementary School
- Lake Oswego Middle School
- Lake Oswego High School
Utilities
- Forced Air Heating and Cooling System
- Heating System Uses Gas
- Gas Water Heater
- Water Purifier
- High Speed Internet
Community Details
- No Home Owners Association
- The Country Club District Subdivision
Listing and Financial Details
- Assessor Parcel Number 00258697
Map
Home Values in the Area
Average Home Value in this Area
Tax History
| Year | Tax Paid | Tax Assessment Tax Assessment Total Assessment is a certain percentage of the fair market value that is determined by local assessors to be the total taxable value of land and additions on the property. | Land | Improvement |
|---|---|---|---|---|
| 2025 | $40,820 | $2,130,265 | -- | -- |
| 2024 | $29,215 | $1,520,761 | -- | -- |
| 2023 | $29,215 | $946,216 | $0 | $0 |
| 2022 | $17,634 | $918,657 | $0 | $0 |
| 2021 | $16,285 | $891,900 | $0 | $0 |
| 2020 | $15,876 | $865,923 | $0 | $0 |
| 2019 | $15,485 | $840,702 | $0 | $0 |
| 2018 | $14,726 | $816,216 | $0 | $0 |
| 2017 | $14,209 | $792,443 | $0 | $0 |
| 2016 | $12,934 | $769,362 | $0 | $0 |
| 2015 | $12,495 | $746,953 | $0 | $0 |
| 2014 | $12,334 | $725,197 | $0 | $0 |
Property History
| Date | Event | Price | List to Sale | Price per Sq Ft |
|---|---|---|---|---|
| 08/12/2025 08/12/25 | Price Changed | $3,998,000 | -4.8% | $821 / Sq Ft |
| 04/16/2025 04/16/25 | Price Changed | $4,198,000 | -6.6% | $862 / Sq Ft |
| 01/20/2025 01/20/25 | For Sale | $4,495,000 | -- | $923 / Sq Ft |
Purchase History
| Date | Type | Sale Price | Title Company |
|---|---|---|---|
| Warranty Deed | $1,350,000 | New Title Company Name | |
| Warranty Deed | $600,000 | Ticor Title |
Mortgage History
| Date | Status | Loan Amount | Loan Type |
|---|---|---|---|
| Closed | $1,350,000 | Construction | |
| Previous Owner | $100,000 | Seller Take Back | |
| Closed | $450,000 | No Value Available |
Source: Regional Multiple Listing Service (RMLS)
MLS Number: 640252758
APN: 00258697
- 149 Iron Mountain Blvd
- 1750 N Shore Rd
- 852 Northshore Rd
- 919 Westpoint Rd
- 116 6th St
- 530 8th St
- 800 Terrace Dr
- 1865 Palisades Lake Ct
- 1527 Lake Front Rd
- 13882 Knaus Rd
- 382 5th St
- 764 10th St
- 436 5th St
- 767 10th St
- 14400 Uplands Dr
- 589 Ridgeway Rd
- 555 6th St
- 1604 Country Club Rd
- 910 York Rd
- 530 4th St Unit 13
- 130 A Ave
- 934 Ash St
- 1581 SW Woodland Terrace
- 50 Northshore Rd Unit 11
- 5064 Foothills Dr Unit A
- 215 Greenridge Dr
- 1404 SW Dickinson Ln
- 15000 Davis Ln
- 4025 Mercantile Dr Unit ID1272833P
- 2340 Oakhurst Ln
- 12375 Mt Jefferson Terrace
- 14004 SE River Rd
- 47 Eagle Crest Dr Unit 29
- 1 Jefferson Pkwy
- 4662 Carman Dr
- 12601 SE River Rd
- 4933 Parkview Dr
- 50 Kerr Pkwy
- 2717 SE Chestnut St
- 5300 Parkview Dr
