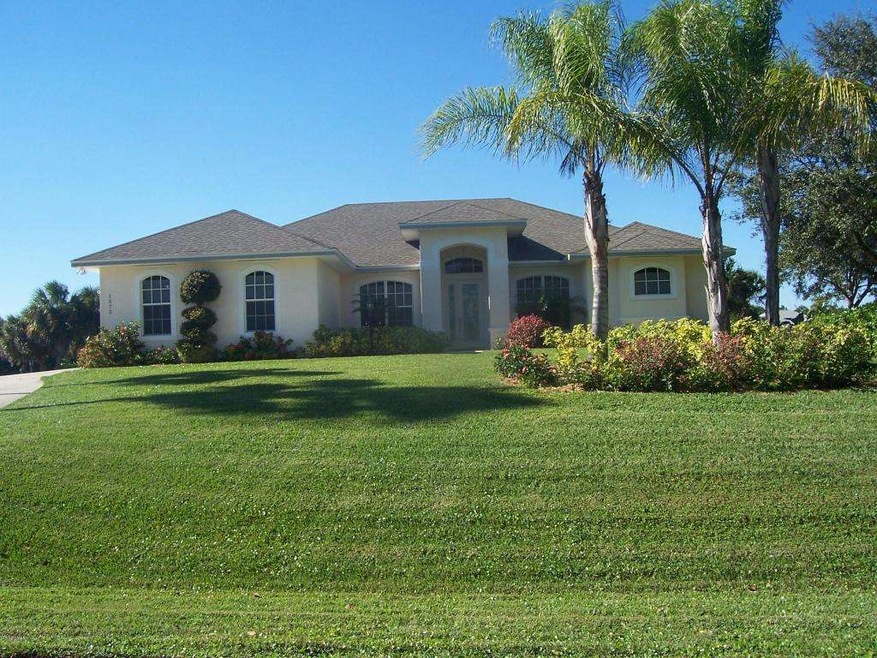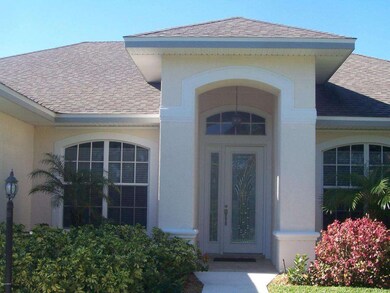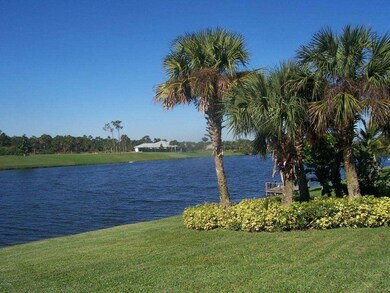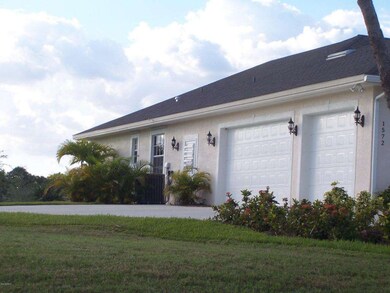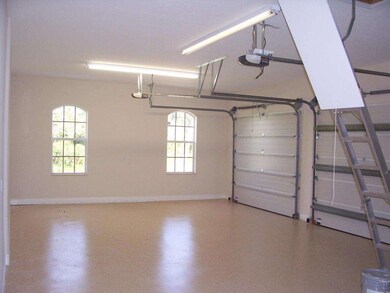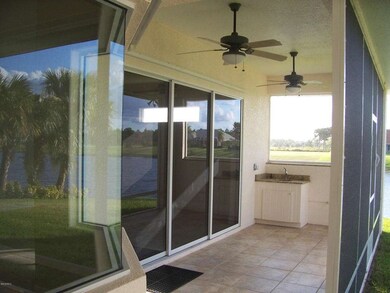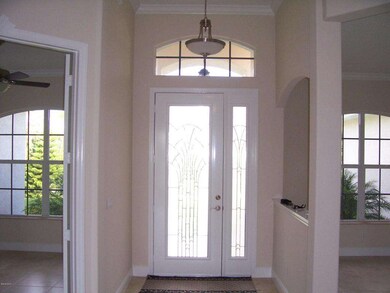
1572 Eagles Cir Sebastian, FL 32958
Highlights
- Lake Front
- Golf Course Community
- Tennis Courts
- Treasure Coast Elementary School Rated 10
- Boat Ramp
- Home fronts a pond
About This Home
As of February 2020Stunning Water Views. Very Private Gated Subdivision with Clubhouse.Pool.Tennis Courts,Private Lake Access For Fishing and Non Power Boating. State Owned Fenced Preserve Surrounds most of the Subdivision. Minutes to I-95,Shopping, Schools and Intercoastal Waterway.
Custom Executive 4/3/3 with Magnificent Longwater Views From The Great Room, Breakfst Nook and Living Room. Accented Porcelain Tile Floors. Coffered Ceiling & Crown Molding. Upgraded Kraftmaid Cabinets Throughout. Artistically Designed Tumbled Marble And Glass Kitchen Cabinet Backsplash. Ten & Twelve Ft Ceilings. Ceiling Fans Throughout. Reverse Osmosis System,Water Softner & Irrigation System. Upgraded Security System, Surround Sound. Gas Piping For Optional Gas Appliances & Generator. Complete Storm Shutter System
Last Agent to Sell the Property
Patricia Keller
Patricia Keller, REALTOR Listed on: 04/04/2014
Last Buyer's Agent
Tami Leliuga Shriver
Mutter Realty License #686160

Home Details
Home Type
- Single Family
Est. Annual Taxes
- $3,689
Year Built
- Built in 2009
Lot Details
- Lot Dimensions are 81x191x153x180
- Home fronts a pond
- Lake Front
- East Facing Home
- Front and Back Yard Sprinklers
HOA Fees
- $100 Monthly HOA Fees
Parking
- 3 Car Attached Garage
- Garage Door Opener
Property Views
- Lake
- Views of Preserve
- Pond
Home Design
- Shingle Roof
- Concrete Siding
- Block Exterior
- Asphalt
- Stucco
Interior Spaces
- 2,443 Sq Ft Home
- 1-Story Property
- Open Floorplan
- Vaulted Ceiling
- Ceiling Fan
- Family Room
- Living Room
- Dining Room
- Screened Porch
Kitchen
- Breakfast Area or Nook
- Eat-In Kitchen
- Breakfast Bar
- Convection Oven
- Electric Range
- Microwave
- Dishwasher
- Kitchen Island
- Disposal
Flooring
- Carpet
- Tile
Bedrooms and Bathrooms
- 4 Bedrooms
- Split Bedroom Floorplan
- Dual Closets
- Walk-In Closet
- 3 Full Bathrooms
- Separate Shower in Primary Bathroom
- Spa Bath
Laundry
- Laundry Room
- Sink Near Laundry
- Washer and Gas Dryer Hookup
Home Security
- Security System Owned
- Security Gate
- Hurricane or Storm Shutters
Outdoor Features
- Boat Ramp
- Tennis Courts
- Patio
Utilities
- Central Air
- Heat Pump System
- Whole House Permanent Generator
- Well
- Electric Water Heater
- Water Softener is Owned
- Septic Tank
Listing and Financial Details
- Assessor Parcel Number 313814000120002000100
Community Details
Overview
- Maintained Community
Amenities
- Clubhouse
Recreation
- Golf Course Community
- Tennis Courts
- Community Pool
Ownership History
Purchase Details
Home Financials for this Owner
Home Financials are based on the most recent Mortgage that was taken out on this home.Purchase Details
Home Financials for this Owner
Home Financials are based on the most recent Mortgage that was taken out on this home.Purchase Details
Home Financials for this Owner
Home Financials are based on the most recent Mortgage that was taken out on this home.Purchase Details
Purchase Details
Home Financials for this Owner
Home Financials are based on the most recent Mortgage that was taken out on this home.Similar Homes in Sebastian, FL
Home Values in the Area
Average Home Value in this Area
Purchase History
| Date | Type | Sale Price | Title Company |
|---|---|---|---|
| Warranty Deed | $416,000 | Professional Ttl Of Indian R | |
| Warranty Deed | $430,000 | Professional Title Of Indian | |
| Warranty Deed | $345,000 | Precise Title Inc | |
| Warranty Deed | $167,500 | Commerical Title Svcs Inc | |
| Warranty Deed | $61,300 | -- |
Mortgage History
| Date | Status | Loan Amount | Loan Type |
|---|---|---|---|
| Open | $200,000 | Credit Line Revolving | |
| Closed | $200,000 | New Conventional | |
| Previous Owner | $344,000 | New Conventional | |
| Previous Owner | $49,000 | No Value Available |
Property History
| Date | Event | Price | Change | Sq Ft Price |
|---|---|---|---|---|
| 02/13/2020 02/13/20 | Sold | $416,000 | -0.7% | $178 / Sq Ft |
| 01/10/2020 01/10/20 | Pending | -- | -- | -- |
| 01/04/2020 01/04/20 | Price Changed | $419,000 | -1.4% | $179 / Sq Ft |
| 10/13/2019 10/13/19 | For Sale | $425,000 | -1.2% | $182 / Sq Ft |
| 12/15/2017 12/15/17 | Sold | $430,000 | -1.1% | $184 / Sq Ft |
| 11/04/2017 11/04/17 | Pending | -- | -- | -- |
| 11/03/2017 11/03/17 | For Sale | $435,000 | +26.1% | $186 / Sq Ft |
| 07/10/2014 07/10/14 | Sold | $345,000 | -3.9% | $141 / Sq Ft |
| 06/02/2014 06/02/14 | Pending | -- | -- | -- |
| 04/04/2014 04/04/14 | For Sale | $358,900 | -- | $147 / Sq Ft |
Tax History Compared to Growth
Tax History
| Year | Tax Paid | Tax Assessment Tax Assessment Total Assessment is a certain percentage of the fair market value that is determined by local assessors to be the total taxable value of land and additions on the property. | Land | Improvement |
|---|---|---|---|---|
| 2024 | $5,896 | $416,777 | -- | -- |
| 2023 | $5,896 | $393,234 | $0 | $0 |
| 2022 | $5,639 | $381,780 | $0 | $0 |
| 2021 | $5,578 | $366,119 | $93,565 | $272,554 |
| 2020 | $5,450 | $352,399 | $0 | $0 |
| 2019 | $5,353 | $342,357 | $93,565 | $248,792 |
| 2018 | $5,502 | $342,357 | $93,565 | $248,792 |
| 2017 | $4,041 | $260,140 | $0 | $0 |
| 2016 | $4,065 | $254,790 | $0 | $0 |
| 2015 | $4,105 | $248,400 | $0 | $0 |
| 2014 | $4,135 | $208,560 | $0 | $0 |
Agents Affiliated with this Home
-
Susan Maitner

Seller's Agent in 2020
Susan Maitner
RE/MAX
(772) 913-0222
62 Total Sales
-
Chris Junker

Buyer's Agent in 2020
Chris Junker
RE/MAX
(772) 321-6755
238 Total Sales
-
P
Seller's Agent in 2014
Patricia Keller
Patricia Keller, REALTOR
-
T
Buyer's Agent in 2014
Tami Leliuga Shriver
Mutter Realty
-
O
Buyer's Agent in 2014
Out Of Area Non-Member
Out of Area
-
T
Buyer's Agent in 2014
Tami Leliuga
Real Living Mutter Real Estate Group
Map
Source: Space Coast MLS (Space Coast Association of REALTORS®)
MLS Number: 693488
APN: 31-38-14-00012-0002-00010.0
- 1579 Eagles Cir
- 1517 Eagles Cir
- 337 Sebastian Crossings Blvd
- 321 Sebastian Crossings Blvd
- 3 River Oak Dr
- 344 Sebastian Crossings Blvd
- 71 Blue Island St
- 103 Amherst Ln
- 86 Blue Island St
- 925 Claire Ave
- 504 Sebastian Crossings Blvd
- 929 Devon Ave
- 237 Stony Point Dr
- 1119 Blossom Dr
- 1049 Gardenia St
- 116 Drake Way
- 1122 Breezy Way Unit 2C
- 1144 Breezy Way Unit 3F
- 1086 Phelps St
- 1074 Phelps St
