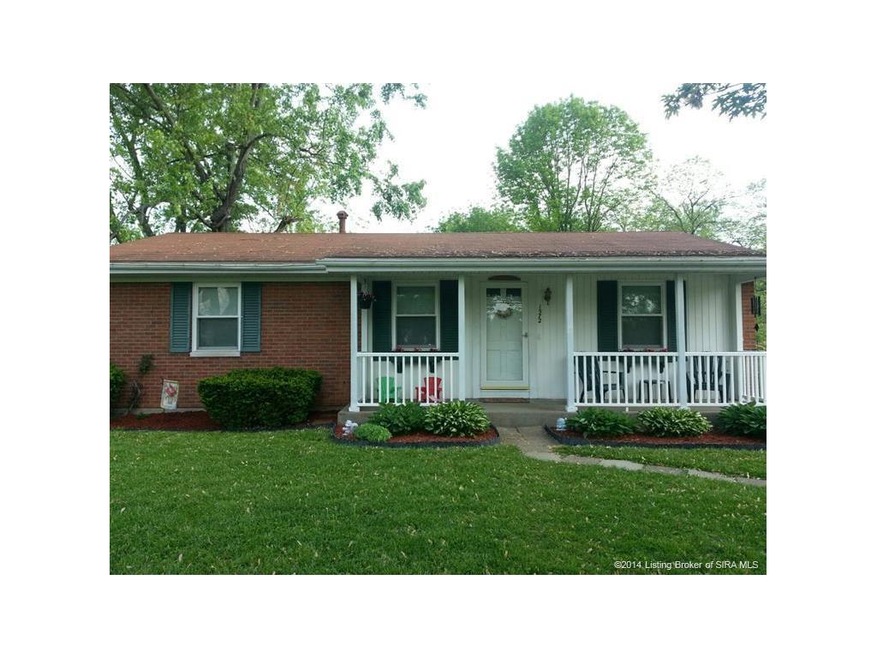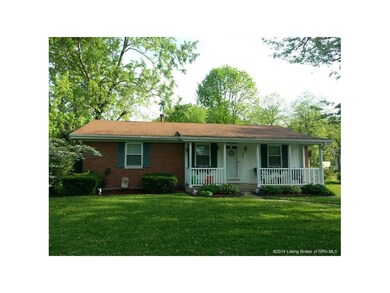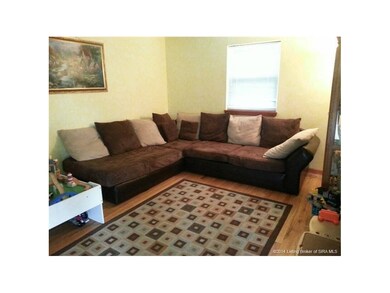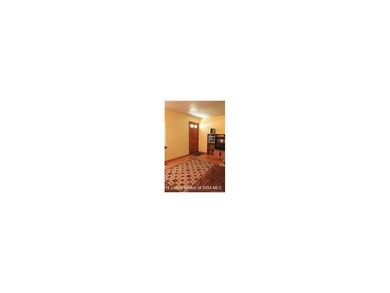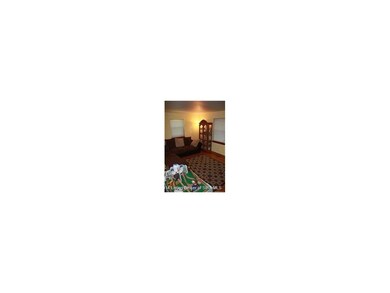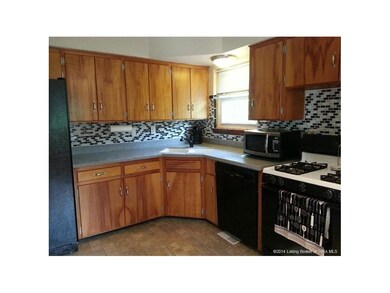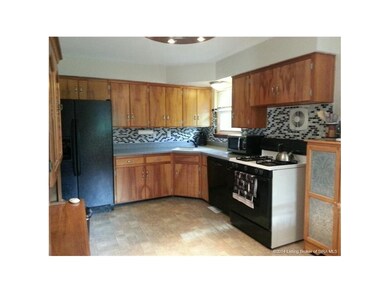
1572 Eastwood Ave New Albany, IN 47150
Highlights
- Covered patio or porch
- Fenced Yard
- 1 Car Attached Garage
- Slate Run Elementary School Rated A-
- Thermal Windows
- Eat-In Kitchen
About This Home
As of June 2019NEW ALBANY, IN - Take a WALK TO THE PARK, it's that close!! And has waling track and playground located on a dead-end street. SO MANY UPDATES INCLUDE: Sump Pump with alarm 2008, XV80 Trane Furnace (2 STAGE HEATING) 2006, Gas water heater with Flame lock 2006, Prism Low E argon gas windows upstairs 2004, GUTTER GUARDS on back 2009, KITCHEN UPDATES: floor, ceiling fan, light fixtures, SOLID SURFACE COUNTER TOP, Beautiful ceramic backsplash in kitchen. Sink & Faucet installed 2011. TRANE air condition 2010, fenced backyard 2011. Hardwood flooring upstairs. COVERED FRONT PORCH. Full WALK-OUT BASEMENT has a full bath. Perfect for the first time homebuyer or just downsizing. Agent is related to Seller. All room measurements and sq. ft. are approximate. Buyer should verify school information if important. Taxes and Exemptions are not warranted and subject to change.
Last Agent to Sell the Property
RE/MAX Ability Plus License #RB14035280 Listed on: 04/28/2014

Home Details
Home Type
- Single Family
Est. Annual Taxes
- $579
Year Built
- Built in 1957
Lot Details
- 7,863 Sq Ft Lot
- Lot Dimensions are 65 x 121
- Fenced Yard
- Landscaped
Parking
- 1 Car Attached Garage
- Basement Garage
Home Design
- Frame Construction
Interior Spaces
- 1,080 Sq Ft Home
- 1-Story Property
- Ceiling Fan
- Thermal Windows
- Window Screens
Kitchen
- Eat-In Kitchen
- Oven or Range
- Dishwasher
Bedrooms and Bathrooms
- 3 Bedrooms
- 2 Full Bathrooms
Unfinished Basement
- Walk-Out Basement
- Basement Fills Entire Space Under The House
- Sump Pump
Outdoor Features
- Covered patio or porch
Utilities
- Forced Air Heating and Cooling System
- Natural Gas Water Heater
- Cable TV Available
Listing and Financial Details
- Assessor Parcel Number 220504400614000008
Ownership History
Purchase Details
Home Financials for this Owner
Home Financials are based on the most recent Mortgage that was taken out on this home.Purchase Details
Home Financials for this Owner
Home Financials are based on the most recent Mortgage that was taken out on this home.Purchase Details
Home Financials for this Owner
Home Financials are based on the most recent Mortgage that was taken out on this home.Similar Homes in New Albany, IN
Home Values in the Area
Average Home Value in this Area
Purchase History
| Date | Type | Sale Price | Title Company |
|---|---|---|---|
| Interfamily Deed Transfer | -- | None Available | |
| Warranty Deed | -- | None Available | |
| Deed | $115,000 | -- |
Mortgage History
| Date | Status | Loan Amount | Loan Type |
|---|---|---|---|
| Open | $134,400 | No Value Available | |
| Closed | $134,400 | New Conventional | |
| Closed | $120,000 | New Conventional | |
| Previous Owner | $103,500 | New Conventional | |
| Previous Owner | $94,683 | FHA |
Property History
| Date | Event | Price | Change | Sq Ft Price |
|---|---|---|---|---|
| 06/14/2019 06/14/19 | Sold | $156,000 | +0.6% | $144 / Sq Ft |
| 05/13/2019 05/13/19 | Price Changed | $155,000 | +6.9% | $144 / Sq Ft |
| 05/12/2019 05/12/19 | Pending | -- | -- | -- |
| 05/09/2019 05/09/19 | For Sale | $145,000 | +26.1% | $134 / Sq Ft |
| 11/13/2014 11/13/14 | Sold | $115,000 | -3.3% | $106 / Sq Ft |
| 10/10/2014 10/10/14 | Pending | -- | -- | -- |
| 04/28/2014 04/28/14 | For Sale | $118,900 | -- | $110 / Sq Ft |
Tax History Compared to Growth
Tax History
| Year | Tax Paid | Tax Assessment Tax Assessment Total Assessment is a certain percentage of the fair market value that is determined by local assessors to be the total taxable value of land and additions on the property. | Land | Improvement |
|---|---|---|---|---|
| 2024 | $1,394 | $129,900 | $16,300 | $113,600 |
| 2023 | $1,394 | $132,600 | $16,300 | $116,300 |
| 2022 | $2,829 | $133,800 | $16,300 | $117,500 |
| 2021 | $1,268 | $121,000 | $16,300 | $104,700 |
| 2020 | $1,225 | $121,000 | $16,300 | $104,700 |
| 2019 | $1,129 | $117,600 | $16,300 | $101,300 |
| 2018 | $795 | $97,600 | $16,300 | $81,300 |
| 2017 | $812 | $97,700 | $16,300 | $81,400 |
| 2016 | $739 | $96,800 | $16,300 | $80,500 |
| 2014 | $638 | $86,500 | $16,300 | $70,200 |
| 2013 | -- | $84,200 | $16,300 | $67,900 |
Agents Affiliated with this Home
-

Seller's Agent in 2019
Jennifer Carroll
Semonin Realty
(502) 693-2300
13 in this area
208 Total Sales
-
S
Buyer's Agent in 2019
Sandra Gaither
Semonin Realty
-

Seller's Agent in 2014
Michelle Warford
RE/MAX
(812) 989-2870
7 in this area
82 Total Sales
Map
Source: Southern Indiana REALTORS® Association
MLS Number: 201403002
APN: 22-05-04-400-614.000-008
- 2138 Pickwick Dr
- 2416 Pickwick Ct
- 1672 Garretson Ln
- 1339 Grable Ct
- 1435 Bellemeade Dr
- 2705 Charlestown Rd
- 1805 Creekside Dr
- 1815 Creekside Ct
- 1915 Beechlawn Dr
- 2550 Broadway St
- 2546 Broadway St
- 33 Oxford Dr
- 2560 Hickoryvale Dr
- 2208 Shrader Ave
- 1945 Indiana Ave
- 1930 Silver St
- 1727 Driftwood Dr
- 2217 Shelby St
- 2211 Charlestown Rd
- 2209 Shelby St
