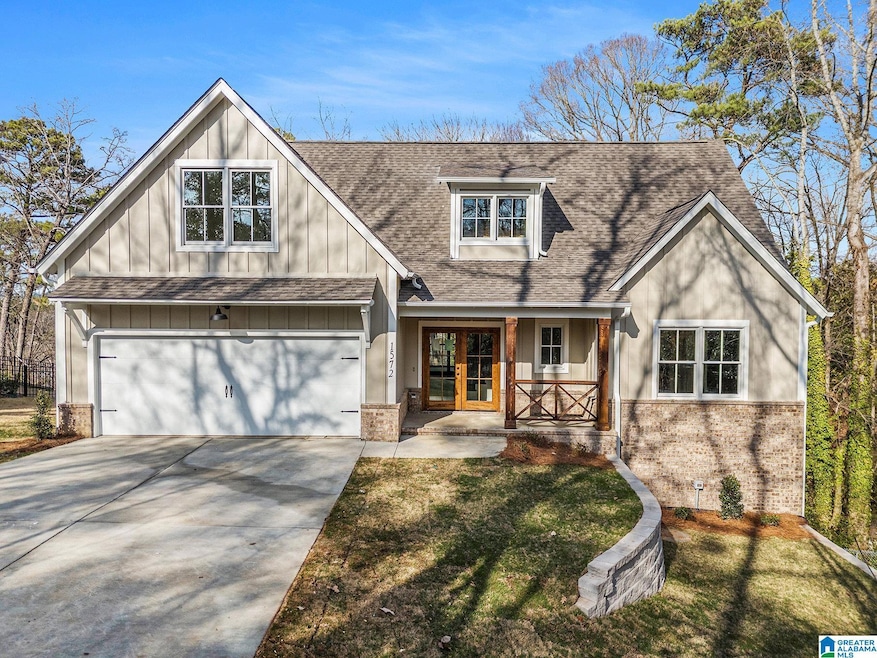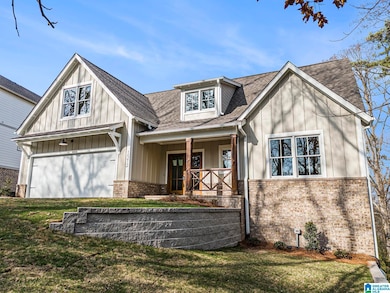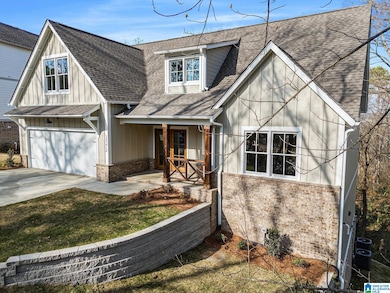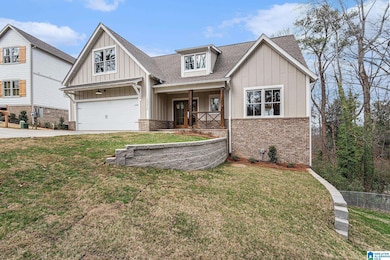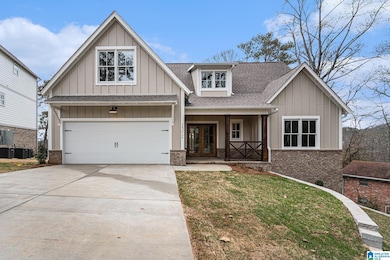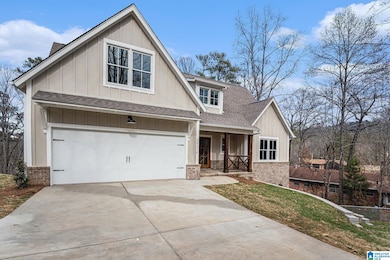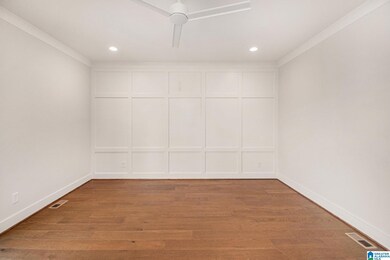1572 Forest Ridge Rd Birmingham, AL 35226
Estimated payment $4,838/month
Highlights
- New Construction
- Covered Deck
- Solid Surface Countertops
- Hall-Kent Elementary School Rated A
- Attic
- Attached Garage
About This Home
Homewood’s newest addition in Forest Ridge. Enjoy the comforts of new construction with the peaceful living surroundings on the ridge. The Oakview floor plan offers 2,200+/- square feet w/ open concept living, 4 beds/2.5 baths w/the Master suite & 2 car garage on the main level! Stainless steel appliances, solid surface countertops, Kitchen features large island & ample storage and pantry. Energy-efficient, quality building materials combined with gorgeous finishes! The exterior will feature a stylish combination of brick and Hardi siding, aluminum-clad windows on the front of the house, and professional landscaping. Upstairs has 3 beds/1 bath and Loft! Homewood schools! You can’t beat this price for new construction in Homewood.
Home Details
Home Type
- Single Family
Year Built
- Built in 2025 | New Construction
HOA Fees
- Property has a Home Owners Association
Parking
- Attached Garage
- Garage on Main Level
Home Design
- Brick Veneer
- HardiePlank Type
Interior Spaces
- Recessed Lighting
- Solid Surface Countertops
- Attic
- Unfinished Basement
Bedrooms and Bathrooms
- 4 Bedrooms
Laundry
- Laundry Room
- Laundry on main level
- Washer and Electric Dryer Hookup
Schools
- Hall Kent Elementary School
- Homewood Middle School
- Homewood High School
Utilities
- Underground Utilities
- Gas Water Heater
Additional Features
- Covered Deck
- 0.44 Acre Lot
Listing and Financial Details
- Tax Lot 7
Map
Home Values in the Area
Average Home Value in this Area
Property History
| Date | Event | Price | List to Sale | Price per Sq Ft |
|---|---|---|---|---|
| 11/17/2025 11/17/25 | Price Changed | $765,000 | -4.4% | $235 / Sq Ft |
| 12/29/2024 12/29/24 | Price Changed | $799,900 | +10.3% | $245 / Sq Ft |
| 09/06/2024 09/06/24 | For Sale | $724,900 | 0.0% | $222 / Sq Ft |
| 09/06/2024 09/06/24 | Price Changed | $724,900 | -10.6% | $222 / Sq Ft |
| 09/03/2024 09/03/24 | Sold | $810,869 | +11.9% | $249 / Sq Ft |
| 04/06/2024 04/06/24 | Price Changed | $724,900 | +6.6% | $222 / Sq Ft |
| 06/01/2023 06/01/23 | For Sale | $679,900 | -- | $209 / Sq Ft |
Source: Greater Alabama MLS
MLS Number: 1355606
- 1604 Forest Ridge Rd
- 1584 Forest Ridge Rd
- 1580 Forest Ridge Rd
- 1125 Shadesmont Rd
- 889 Velmont Ln Unit 15
- 1249 Forest Brook Cir
- 2118 Darlington St
- 1460 Berry Rd
- 2204 Haden St
- 329 Delcris Ct Unit 51
- 972 Alford Ave
- 337 Delcris Ct
- 1436 Alford Ave
- 2225 Ivy Ln
- 1112 Blue Ridge Blvd
- 1424 Chester St
- 1462 Shades Crest Rd
- 1308 Chester St
- 1304 Chester St
- 2327 Haden St
- 1200 Oaks Dr
- 1444 Berry Rd
- 100 Wildwood Ct
- 2207 Sumpter St
- 100 Wildwood Ct Unit 232.1409298
- 100 Wildwood Ct Unit 528.1409302
- 100 Wildwood Ct Unit 126.1409301
- 100 Wildwood Ct Unit 324.1409300
- 100 Wildwood Ct Unit 6-611.1408498
- 1112 Blue Ridge Blvd
- 901 Wildwood Crossing
- 779 Woodmere Creek Dr
- 841 Castlemaine Ct
- 200 Hickory Knoll Rd
- 1301 Lakeshore Place
- 1 Rue Maison
- 80 W Oxmoor Rd
- 861 Tyler Cir
- 1362 Essex Manor Cir
- 1229 Edinborough Ln
