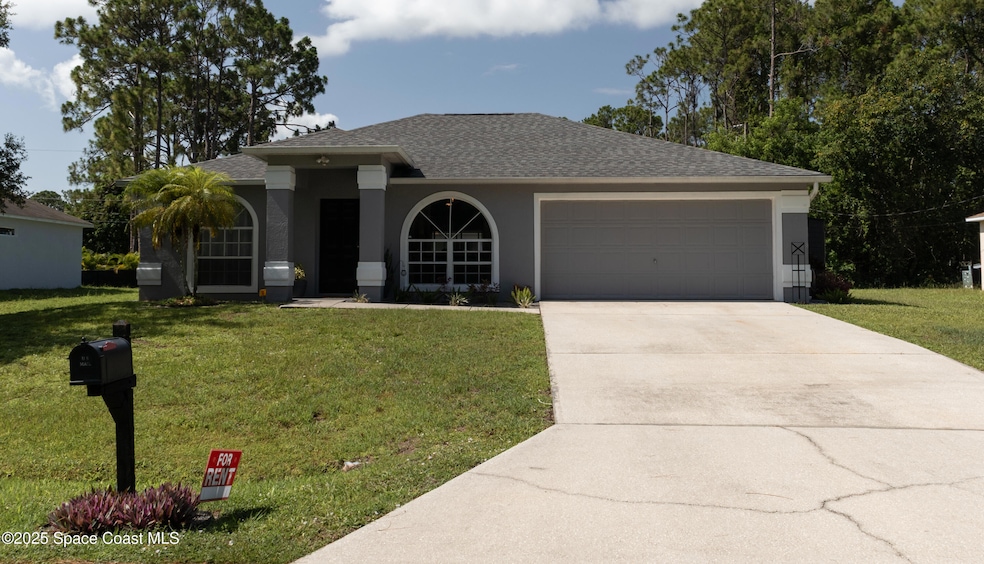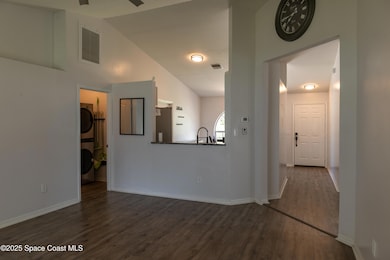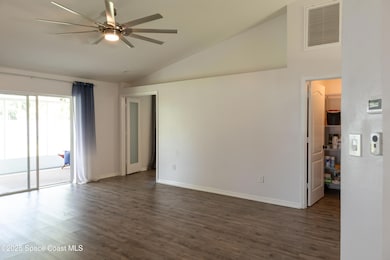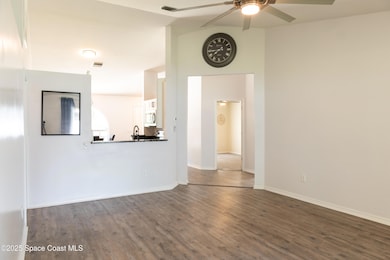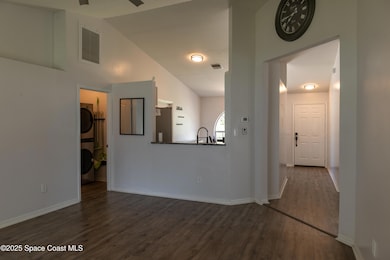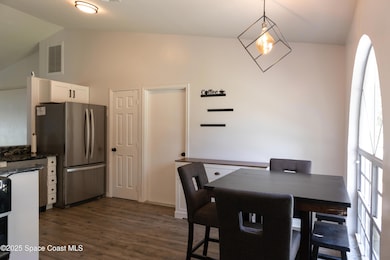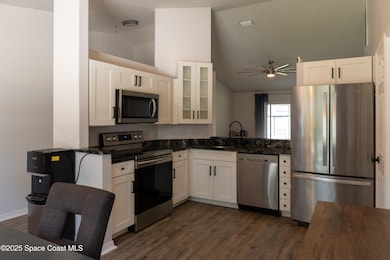1572 Holbrook Rd NW Palm Bay, FL 32907
Highlights
- No HOA
- 2 Car Attached Garage
- Central Heating and Cooling System
- Screened Porch
- Eat-In Kitchen
- Water Softener is Owned
About This Home
Discover the ideal rental at 1572 Holbrook Road NW, nestled in a peaceful cul-de-sac in the heart of Palm Bay, Florida. This charming home offers a perfect blend of modern comfort and convenience, ideal for families, executives, or traveling nurses seeking a welcoming retreat.
Step inside to an inviting open floor plan with sleek laminate flooring throughout, creating a bright and airy ambiance. The contemporary kitchen boasts stainless steel appliances, perfect for preparing meals with ease. Relax or entertain on the spacious screened porch, or gather around the cozy fire pit in the backyard for memorable evenings under the stars. A delightful gazebo adds a touch of charm, offering a shaded spot for outdoor enjoyment.
Located just minutes from local shops, dining, and top-rated schools, this home ensures convenience at every turn.
Home Details
Home Type
- Single Family
Est. Annual Taxes
- $3,594
Year Built
- Built in 1995
Lot Details
- 10,019 Sq Ft Lot
- North Facing Home
Parking
- 2 Car Attached Garage
Home Design
- Asphalt
Interior Spaces
- 1,256 Sq Ft Home
- 1-Story Property
- Ceiling Fan
- Screened Porch
Kitchen
- Eat-In Kitchen
- Electric Oven
- Microwave
Bedrooms and Bathrooms
- 3 Bedrooms
- 2 Full Bathrooms
Laundry
- Dryer
- Washer
Schools
- Jupiter Elementary School
- Central Middle School
- Heritage High School
Utilities
- Central Heating and Cooling System
- Private Water Source
- Well
- Electric Water Heater
- Water Softener is Owned
- Septic Tank
- Cable TV Available
Listing and Financial Details
- Security Deposit $2,300
- Property Available on 7/8/25
- The owner pays for pest control
- Short Term Lease
- $40 Application Fee
- Assessor Parcel Number 28-36-34-25-1838-9
Community Details
Overview
- No Home Owners Association
- Port Malabar Unit 39 Subdivision
Pet Policy
- Dogs Allowed
Map
Source: Space Coast MLS (Space Coast Association of REALTORS®)
MLS Number: 1051086
APN: 28-36-34-25-01838.0-0009.00
- 1412 Hayworth Cir NW
- 298 Dobbins Rd NW
- 467 Ave NW
- 202 Gordon Rd NW
- 1580 Holcomb St NW
- 000 Seeley Cir NW
- 456 Holmes Ave NW
- 446 Holmes Ave NW
- 1574 Degamma St NW
- 503 Holmes Ave NW
- 185 Dandridge Ave NW
- 292 Hoffer Ave NW
- 483 Krassner Dr
- 477 Krassner Dr
- 149 Wisteria Ave NW
- 466 Bahia Ct
- 460 Hobart Ave NW
- 544 Hobart Ave NW
- 274 Hoffer Ave NW
- 556 Plumbago Rd NW
- 1426 Seeley Cir NW
- 225 Gordon Rd NW
- 515 Holmes Ave NW
- 1376 Hazel St NW
- 1315 Hazel St NW
- 1866 Pindo Ct NW
- 1775 Diablo Cir SW
- 480 Higgs Ave NW
- 107 Hearthside Ave NW
- 1760 Diablo Cir SW
- 761 Glencove Ave NW
- 1505 Diablo Cir SW
- 1406 Mineral Loop Dr NW
- 1475 Diablo Cir SW
- 836 Dockside Dr SW
- 1874 Delki St NW
- 1342 Mineral Loop Dr NW
- 1810 Pace Dr NW
- 836 Glencove Ave NW
- 602 Papillon St SW
