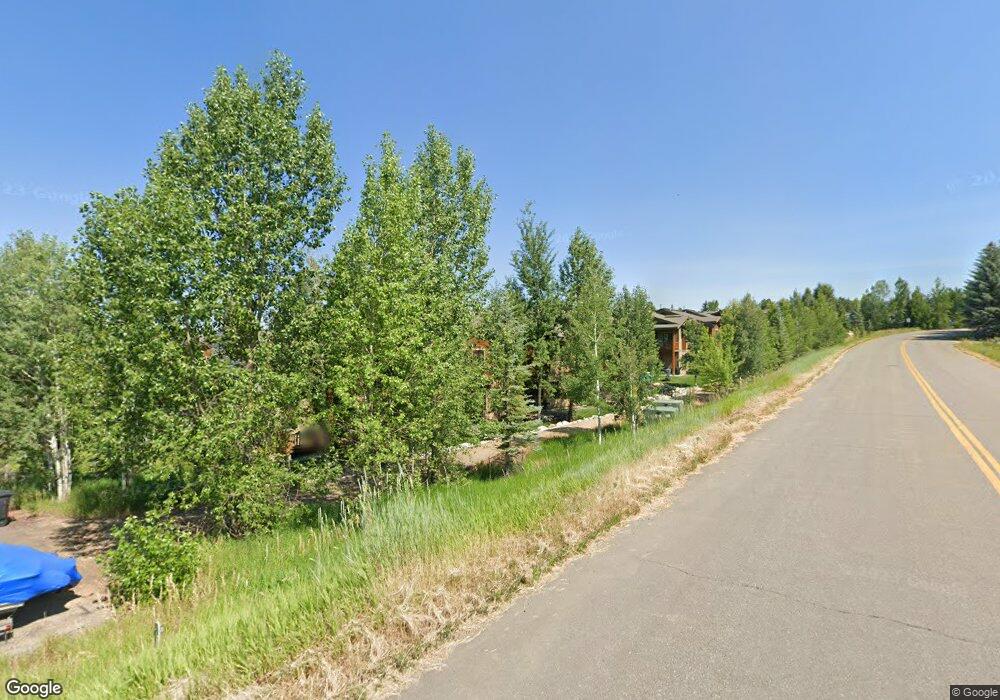1572 Moraine Cir Steamboat Springs, CO 80487
Estimated Value: $1,468,000 - $1,816,444
3
Beds
3
Baths
1,896
Sq Ft
$857/Sq Ft
Est. Value
About This Home
This home is located at 1572 Moraine Cir, Steamboat Springs, CO 80487 and is currently estimated at $1,625,611, approximately $857 per square foot. 1572 Moraine Cir is a home located in Routt County with nearby schools including Strawberry Park Elementary School, Steamboat Springs Middle School, and Steamboat Springs High School.
Ownership History
Date
Name
Owned For
Owner Type
Purchase Details
Closed on
Apr 20, 2020
Sold by
Dellenbach Steven P and Dellenbach Lorraine K
Bought by
Steven And Lorraine Dellebach Rev Tr
Current Estimated Value
Purchase Details
Closed on
May 7, 2015
Sold by
Reed Randall B and Bishop Todd P
Bought by
Dellenbach Steven P
Purchase Details
Closed on
Nov 28, 2011
Sold by
Hartley David L and Hartley Katherine P
Bought by
Reed Randall B
Home Financials for this Owner
Home Financials are based on the most recent Mortgage that was taken out on this home.
Original Mortgage
$396,000
Interest Rate
4.13%
Mortgage Type
New Conventional
Purchase Details
Closed on
Dec 1, 2007
Sold by
Turner Joseph L and Turner Lana M
Bought by
Hartley David L
Home Financials for this Owner
Home Financials are based on the most recent Mortgage that was taken out on this home.
Original Mortgage
$715,000
Interest Rate
6.4%
Mortgage Type
Purchase Money Mortgage
Purchase Details
Closed on
Nov 17, 2006
Sold by
Moraine Cs Llc
Bought by
Turner Joseph L
Create a Home Valuation Report for This Property
The Home Valuation Report is an in-depth analysis detailing your home's value as well as a comparison with similar homes in the area
Home Values in the Area
Average Home Value in this Area
Purchase History
| Date | Buyer | Sale Price | Title Company |
|---|---|---|---|
| Steven And Lorraine Dellebach Rev Tr | -- | None Available | |
| Dellenbach Steven P | $530,000 | Land Title Guarantee Company | |
| Reed Randall B | $495,000 | Stewart Title | |
| Hartley David L | $715,000 | None Available | |
| Turner Joseph L | $489,000 | None Available |
Source: Public Records
Mortgage History
| Date | Status | Borrower | Loan Amount |
|---|---|---|---|
| Previous Owner | Reed Randall B | $396,000 | |
| Previous Owner | Hartley David L | $715,000 |
Source: Public Records
Tax History Compared to Growth
Tax History
| Year | Tax Paid | Tax Assessment Tax Assessment Total Assessment is a certain percentage of the fair market value that is determined by local assessors to be the total taxable value of land and additions on the property. | Land | Improvement |
|---|---|---|---|---|
| 2024 | $3,579 | $85,390 | $0 | $85,390 |
| 2023 | $3,579 | $85,390 | $0 | $85,390 |
| 2022 | $2,836 | $51,390 | $0 | $51,390 |
| 2021 | $2,888 | $52,870 | $0 | $52,870 |
| 2020 | $2,647 | $48,800 | $0 | $48,800 |
| 2019 | $2,581 | $48,800 | $0 | $0 |
| 2018 | $1,873 | $37,540 | $0 | $0 |
| 2017 | $1,850 | $37,540 | $0 | $0 |
| 2016 | $1,887 | $41,500 | $0 | $41,500 |
| 2015 | $1,846 | $41,500 | $0 | $41,500 |
| 2014 | $1,755 | $37,730 | $0 | $37,730 |
| 2012 | -- | $41,500 | $0 | $41,500 |
Source: Public Records
Map
Nearby Homes
- 2025 Indian Summer Dr
- 1996 Indian Summer Dr Unit 10-A
- 1385 Turning Leaf Ct
- 1945 Cornice Rd Unit 2431
- 1945 Cornice Rd Unit 304 (2334)
- 1945 Cornice Rd Unit 2221
- 1945 Cornice Rd Unit 101D
- 1945 Cornice Rd Unit 104A
- 1945 Cornice Rd Unit 2224
- 1870 Christy Dr Unit 1
- 1857 River Queen Ln
- 1329 Turning Leaf Ct Unit Share F
- 2081 Indian Summer Dr Unit 2081
- 1317 Turning Leaf Ct Unit Deed H
- 1301 Turning Leaf Fractional Deed A Ct
- 1288 Turning Leaf Ct Unit 32A
- 1724 Ski Time Square Dr Unit 6
- 1805 River Queen Ln Unit 303
- 1805 River Queen Ln Unit 205
- 1277 Turning Leaf Ct
- 1572 Moraine Cir Unit Columbine Floor Plan
- 1572 Moraine Cir Unit 45
- 1580 Moraine Cir
- 1580 Moraine Cir Unit Columbine Floor Plan
- 1564 Moraine Cir
- 1564 Moraine Cir Unit Aspen Floor Plan
- 1556 Moraine Cir
- 1556 Moraine Cir Unit Ponderosa Floor Plan
- 1588 Moraine Cir
- 1588 Moraine Circle #47 Unit Columbine Floor Plan
- 1588 Moraine Circle #47
- 1588 Moraine Cir Unit 47
- 1596 Moraine Cir
- 1596 Moraine Cir Unit Ponderosa Floor Plan
- 1548 Moraine Cir
- 1548 Moraine Cir Unit Columbine Floor Plan
- 1571 Moraine Cir
- 1571 Moraine Cir Unit Aspen Floor Plan
- 1579 Moraine Cir Unit 1579
- 1579 Moraine Cir Unit Columbine Floor Plan
