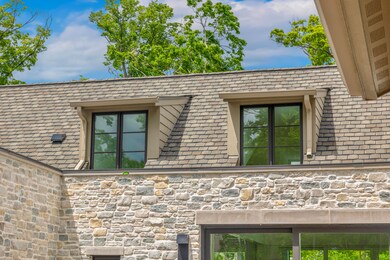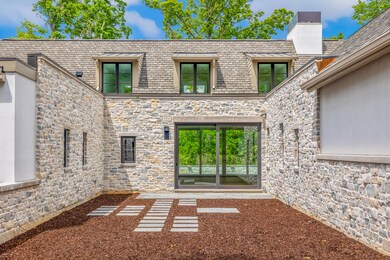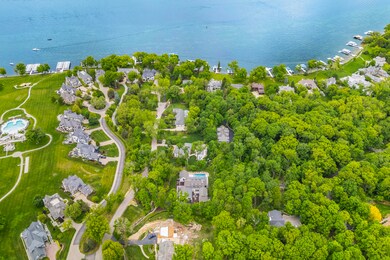1572 N Creekside Ln Lake Geneva, WI 53147
Estimated payment $37,552/month
Highlights
- Boat Slip
- In Ground Pool
- Open Floorplan
- Reek Elementary School Rated A
- 0.94 Acre Lot
- Contemporary Architecture
About This Home
Academy Estates is home to this brand new Michael Abraham designed residence, replete with everything you haven't been able to find. The architecture is stunning, with high end fit and finish cohesively presenting as sleek lake home. The kitchen is an absolute epicurean dream, deconstructed with coffee bar and butlers pantry. 5 bedrooms, 6 baths, a 3 car attached garage, and that deep water canopied slip you've been after. The massive great room gives way to a screened loggia with stone patio and in-ground pool. Privacy, serenity, and luxury are yours on Creekside. If you're disenchanted with what the lakefront market is offering in 2025, consider this brilliant alternative.
Home Details
Home Type
- Single Family
Est. Annual Taxes
- $8,793
Lot Details
- 0.94 Acre Lot
- Rural Setting
- Wooded Lot
Parking
- 3 Car Attached Garage
- Garage Door Opener
- Driveway
Home Design
- Contemporary Architecture
- Poured Concrete
- Stucco Exterior
Interior Spaces
- 5,280 Sq Ft Home
- Open Floorplan
- Wet Bar
- Vaulted Ceiling
- Gas Fireplace
- Stone Flooring
- Home Security System
Kitchen
- Range
- Microwave
- Dishwasher
- Kitchen Island
Bedrooms and Bathrooms
- 5 Bedrooms
- Main Floor Bedroom
- Walk-In Closet
Laundry
- Dryer
- Washer
Basement
- Walk-Out Basement
- Basement Fills Entire Space Under The House
- Basement Ceilings are 8 Feet High
- Stubbed For A Bathroom
- Basement Windows
Accessible Home Design
- Level Entry For Accessibility
Outdoor Features
- In Ground Pool
- Boat Slip
- Patio
Schools
- Reek Elementary School
- Badger High School
Utilities
- Forced Air Heating and Cooling System
- Heating System Uses Natural Gas
- Septic System
Community Details
- Property has a Home Owners Association
- Academy Estates Subdivision
Listing and Financial Details
- Assessor Parcel Number IAE 00003
Map
Home Values in the Area
Average Home Value in this Area
Property History
| Date | Event | Price | List to Sale | Price per Sq Ft |
|---|---|---|---|---|
| 09/12/2025 09/12/25 | Price Changed | $6,999,500 | -2.8% | $1,326 / Sq Ft |
| 06/08/2025 06/08/25 | For Sale | $7,200,000 | -- | $1,364 / Sq Ft |
Source: Metro MLS
MLS Number: 1921379
- W4724 S Lake Shore Dr
- Lt31 Summit Dr
- Lt17 Green Hill Dr
- W4649 Hillcrest Dr
- N1814 Highland Rd
- N1821 Oakland Rd
- 403 Deerpath W Unit F
- 776 S Lakeshore Dr
- W3926 Springbrook Rd
- Lt15-17 Old Farm Rd
- N1933 Bluff Ln
- 663 S Lakeshore Dr
- 701 Country Club Dr Unit E
- 24 Upper Loch Vista Dr
- 963 Duck Pond Rd
- W3797 Lakeview Park Dr
- 9 Dartmouth Rd
- 19 Cedar Point Dr
- 986 Indian Hills Rd
- 787 Odsila Way
- W4015 Black Point Rd
- 642 Agaming Rd
- 3 N Walworth Ave
- 15 Geneva Ln
- 92 Congress St
- 856 Brickley Dr
- 414 S Lakeshore Dr
- 121 Williams St
- 122 Williams St
- 769 Arrowhead Dr
- 31 Abbey Villa Cir
- 406 Lakewood Dr
- 190 Dewey Ave
- N2692 Forest Dr
- 482 Fox Ln
- 213 N 5th Ave
- 251-368 Fox Ln
- 418 Beloit St
- N3219 Cherry Rd
- 222 Ridge Rd







