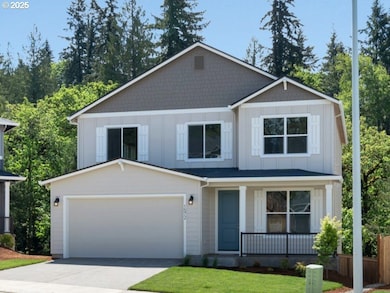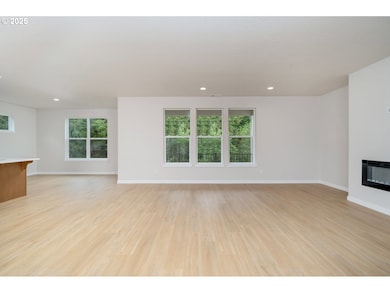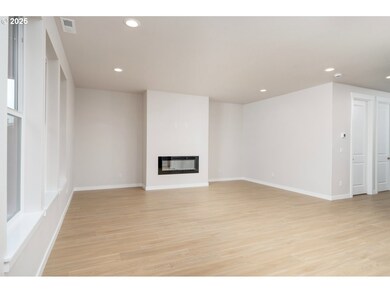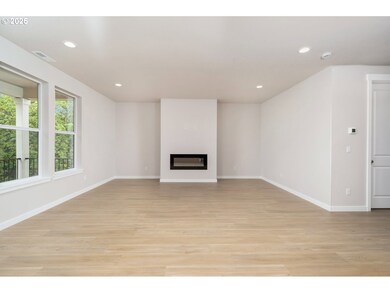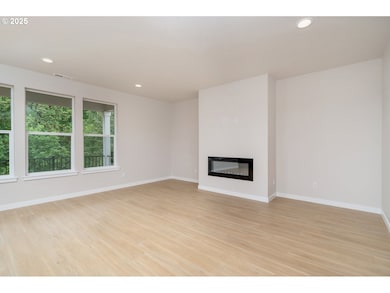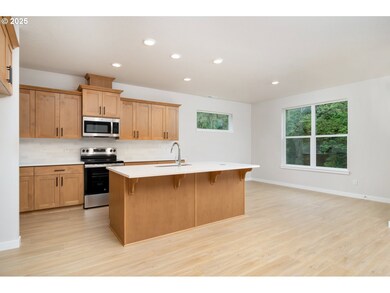1572 NE Josephine Ct Unit 178 Estacada, OR 97023
Estimated payment $3,079/month
Highlights
- New Construction
- Craftsman Architecture
- Bonus Room
- View of Trees or Woods
- Main Floor Primary Bedroom
- High Ceiling
About This Home
MOVE-IN READY modern Craftsman in the coveted Faraday Hills — complete with 4 bedrooms, 3 baths, and a versatile upstairs bonus room perfect for entertaining. The main-floor den/office can easily convert to a guest suite or a fifth bedroom. An expansive great room flows seamlessly into the kitchen, fostering functional, open-concept living. Outside, enjoy the covered back deck overlooking 17 acres of lush greenspace. Designed for comfort and efficiency with A/C, heat-pump HVAC, ENERGY STAR appliances, and builder-provided landscaping with irrigation. Conveniently located near schools. Sales Office @ 3675 NE Claire Rd, open WED-SUN 11am to 6pm.
Home Details
Home Type
- Single Family
Est. Annual Taxes
- $1,336
Year Built
- Built in 2025 | New Construction
Lot Details
- Cul-De-Sac
- Fenced
- Sloped Lot
- Private Yard
HOA Fees
- $38 Monthly HOA Fees
Parking
- 2 Car Attached Garage
- Garage on Main Level
- Garage Door Opener
- Driveway
- On-Street Parking
Property Views
- Woods
- Territorial
Home Design
- Craftsman Architecture
- Pillar, Post or Pier Foundation
- Shingle Roof
- Composition Roof
- Lap Siding
- Cement Siding
- Concrete Perimeter Foundation
Interior Spaces
- 2,539 Sq Ft Home
- 2-Story Property
- High Ceiling
- Electric Fireplace
- Double Pane Windows
- Vinyl Clad Windows
- French Doors
- Family Room
- Living Room
- Combination Kitchen and Dining Room
- Bonus Room
- Crawl Space
- Laundry Room
Kitchen
- Free-Standing Range
- Range Hood
- Microwave
- Plumbed For Ice Maker
- Dishwasher
- Stainless Steel Appliances
- ENERGY STAR Qualified Appliances
- Kitchen Island
- Quartz Countertops
- Tile Countertops
- Disposal
Flooring
- Wall to Wall Carpet
- Laminate
Bedrooms and Bathrooms
- 4 Bedrooms
- Primary Bedroom on Main
- Soaking Tub
- Walk-in Shower
Outdoor Features
- Covered Deck
- Covered Patio or Porch
Schools
- River Mill Elementary School
- Estacada Middle School
- Estacada High School
Utilities
- ENERGY STAR Qualified Air Conditioning
- Heat Pump System
- High Speed Internet
Additional Features
- Accessibility Features
- ENERGY STAR Qualified Equipment for Heating
Listing and Financial Details
- Builder Warranty
- Home warranty included in the sale of the property
- Assessor Parcel Number 05039020
Community Details
Overview
- Rolling Rock Community Mgt Association, Phone Number (503) 330-2405
- Faraday Hills Subdivision
Amenities
- Common Area
Map
Home Values in the Area
Average Home Value in this Area
Tax History
| Year | Tax Paid | Tax Assessment Tax Assessment Total Assessment is a certain percentage of the fair market value that is determined by local assessors to be the total taxable value of land and additions on the property. | Land | Improvement |
|---|---|---|---|---|
| 2024 | $1,336 | $85,166 | -- | -- |
| 2023 | $1,336 | $21,963 | -- | -- |
Property History
| Date | Event | Price | Change | Sq Ft Price |
|---|---|---|---|---|
| 08/20/2025 08/20/25 | Price Changed | $549,960 | -3.5% | $217 / Sq Ft |
| 07/17/2025 07/17/25 | Price Changed | $569,960 | -1.9% | $224 / Sq Ft |
| 06/19/2025 06/19/25 | Price Changed | $580,985 | 0.0% | $229 / Sq Ft |
| 05/16/2025 05/16/25 | Price Changed | $580,960 | -2.5% | $229 / Sq Ft |
| 04/27/2025 04/27/25 | For Sale | $595,960 | -- | $235 / Sq Ft |
Source: Regional Multiple Listing Service (RMLS)
MLS Number: 573234785
APN: 05039020
- 2181 NE Singer Ln
- 2161 NE Singer Ln
- 1458 NE Josephine Ct Unit 182
- 1487 NE Josephine Ct
- 1424 NE Josephine Ct Unit 183
- 1449 NE Josephine Ct Unit 170
- 1376 NE Josephine Ct Unit 184
- 2149 NE Singer Ln
- 1353 NE Josephine Ct Unit 167
- 1309 NE Josephine Ct Unit 166
- 2121 NE Singer Ln
- 1247 NE Josephine Ct
- 1203 NE Josephine Ct
- The 2539 Plan at Faraday Hills
- The 1857 Plan at Faraday Hills
- The 2038 Plan at Faraday Hills
- The 1594 Plan at Faraday Hills
- The 2255 Plan at Faraday Hills
- The 1609 Plan at Faraday Hills
- The 2366 Plan at Faraday Hills
- 855 NE Hill Way
- 30597 SE Eagle Creek Rd
- 30725 SE Eagle Creek Rd
- 464 NE 6th Ave
- 300 SE Main St
- 28384 SE Broadleaf Rd
- 37539 Sockeye St
- 38325 Cascadia Village Dr
- 38438 Galway St
- 39237 Newton St
- 39331 Cascadia Village Dr
- 38679 Dubarko Rd
- 38100 Sandy Heights St
- 17101 Ruben Ln
- 39501 Evans St
- 16973 University Ave
- 40235 SE Highway 26
- 40235 SE Highway 26 Unit Studio
- 14798 SE Parklane Dr
- 13432 SE 169th Ave

