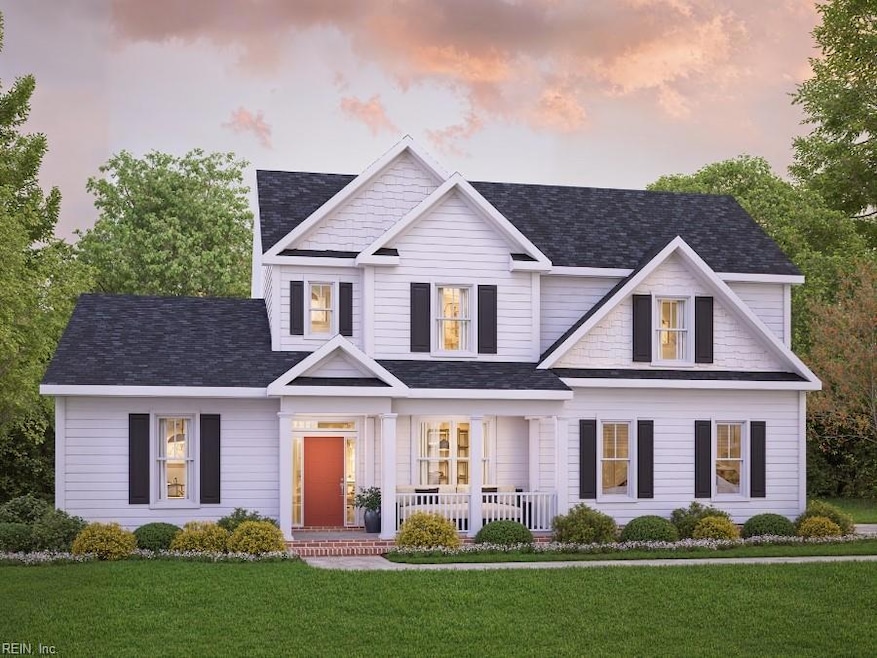1572 Sanderson Rd Chesapeake, VA 23322
Pleasant Grove East NeighborhoodEstimated payment $5,239/month
Highlights
- Horses Allowed On Property
- New Construction
- Transitional Architecture
- Hickory Elementary School Rated A-
- 3 Acre Lot
- Main Floor Primary Bedroom
About This Home
The Lee floor plan redefines the concept of versatile living. An expansive formal entryway sets the stage for formal living in a relaxed environment. The large living areas invite you to create memories w/ your loved ones. Imagine starting your day in the stunning primary bedroom on the first level as the sun slowly rises, casting a warm glow across the room. The morning routine becomes a serene ritual for you each day as you decide to either take a leisurely bath or a refreshing shower in the well-appointed primary bathroom. Dual sinks, a freestanding tub and a separate shower all offer a spa-like experience while the spacious walk-in closet beckons for you to choose the perfect outfit for the day ahead. On the second floor of the home, you’ll find three guest rooms, two bathrooms & a generously sized loft. The loft offers a flexible area that can be adapted to suit your needs, whether that’s a playroom, a home office or a cozy reading nook. Trusted lender incentives available!
Listing Agent
Deana Renn
AtCoastal Realty Listed on: 01/24/2025
Home Details
Home Type
- Single Family
Est. Annual Taxes
- $8,852
Year Built
- Built in 2025 | New Construction
Lot Details
- 3 Acre Lot
- Property is zoned A-1
Parking
- 2 Car Attached Garage
Home Design
- Transitional Architecture
- Brick Exterior Construction
- Asphalt Shingled Roof
- Vinyl Siding
- Radiant Barrier
Interior Spaces
- 3,098 Sq Ft Home
- 2-Story Property
- Electric Fireplace
- Entrance Foyer
- Home Office
- Loft
- Utility Room
- Pull Down Stairs to Attic
Kitchen
- Breakfast Area or Nook
- Electric Range
- Microwave
- Dishwasher
Flooring
- Carpet
- Laminate
- Vinyl
Bedrooms and Bathrooms
- 4 Bedrooms
- Primary Bedroom on Main
- En-Suite Primary Bedroom
- Walk-In Closet
- Dual Vanity Sinks in Primary Bathroom
Laundry
- Laundry on main level
- Washer and Dryer Hookup
Schools
- Hickory Elementary School
- Hickory Middle School
- Hickory High School
Utilities
- Forced Air Zoned Heating and Cooling System
- Heat Pump System
- Programmable Thermostat
- Well
- Electric Water Heater
- Water Softener
- Septic System
- Cable TV Available
Additional Features
- Porch
- Horses Allowed On Property
Community Details
- No Home Owners Association
- Sanderson Estates Subdivision
Map
Home Values in the Area
Average Home Value in this Area
Property History
| Date | Event | Price | Change | Sq Ft Price |
|---|---|---|---|---|
| 06/08/2025 06/08/25 | Pending | -- | -- | -- |
| 01/24/2025 01/24/25 | For Sale | $849,010 | -- | $274 / Sq Ft |
Source: Real Estate Information Network (REIN)
MLS Number: 10567664
- 1560 Sanderson Rd
- 1536 Sanderson Rd
- 1616 Sanderson Rd
- 1648 Sanderson Rd
- The Squire Plan at Sanderson Estates
- The Reba Plan at Sanderson Estates
- The Randolph Plan at Sanderson Estates
- The Mccomas Plan at Sanderson Estates
- The Litton Plan at Sanderson Estates
- The Lee with In-Law Suite Plan at Sanderson Estates
- The Lee Plan at Sanderson Estates
- The Kentland Plan at Sanderson Estates
- The Holden Plan at Sanderson Estates
- The Henderson Plan at Sanderson Estates
- The Engle Plan at Sanderson Estates
- The Dual Primary Lee Plan at Sanderson Estates
- The Derring 2 Plan at Sanderson Estates
- The Derring Plan at Sanderson Estates
- The Davidson Plan at Sanderson Estates
- The Campbell Plan at Sanderson Estates
