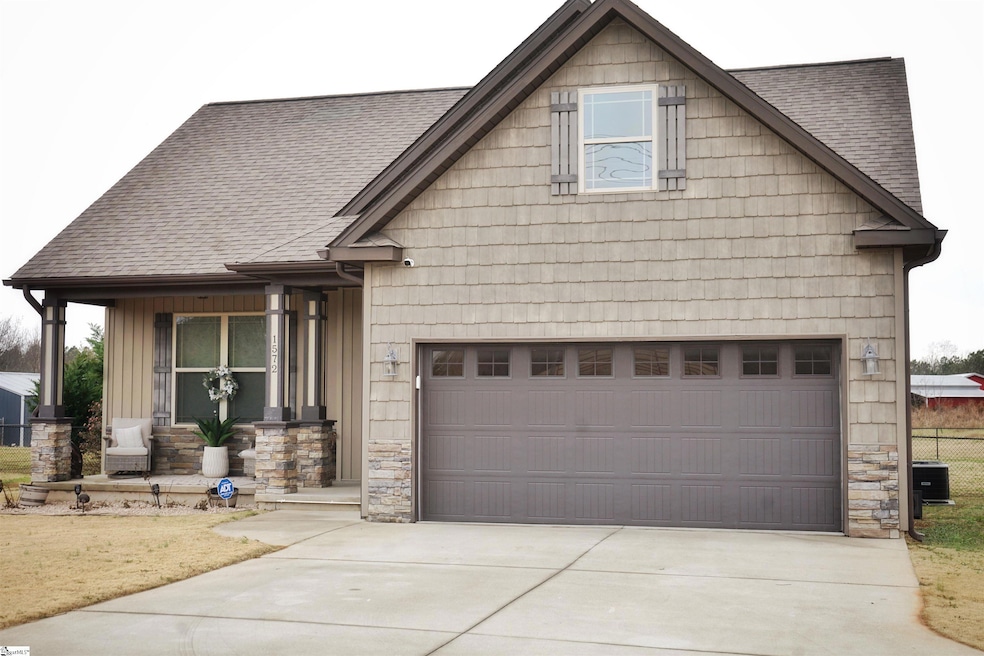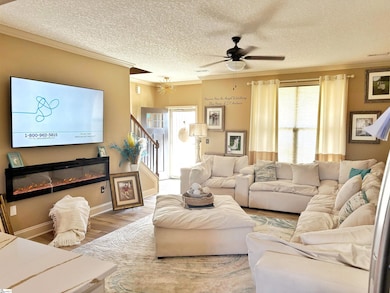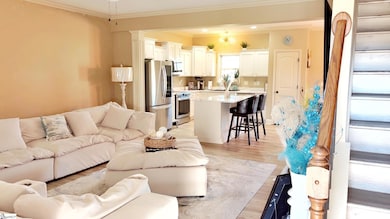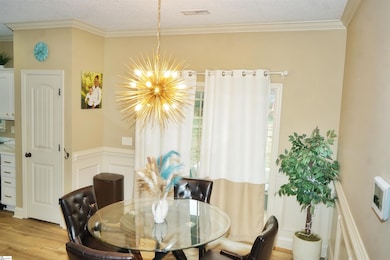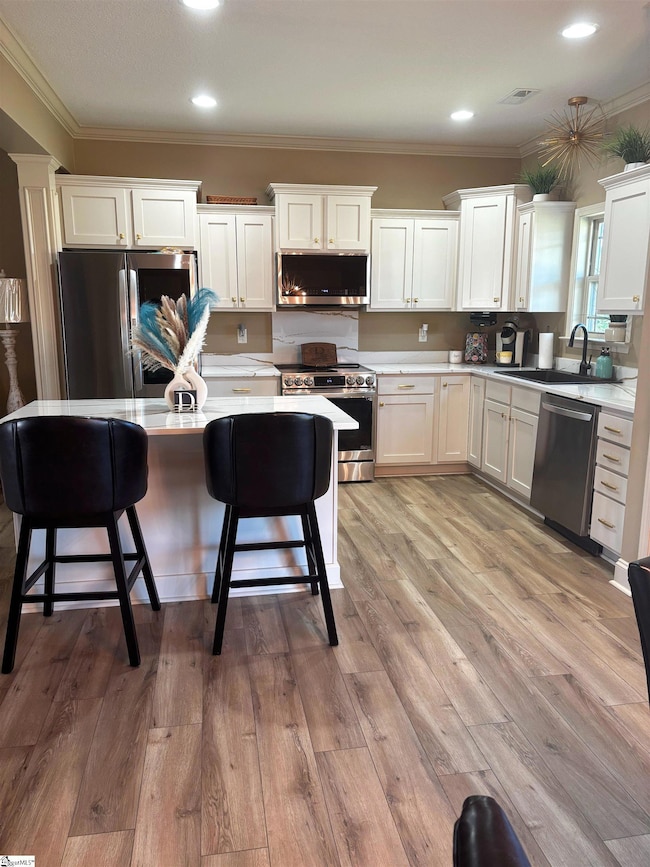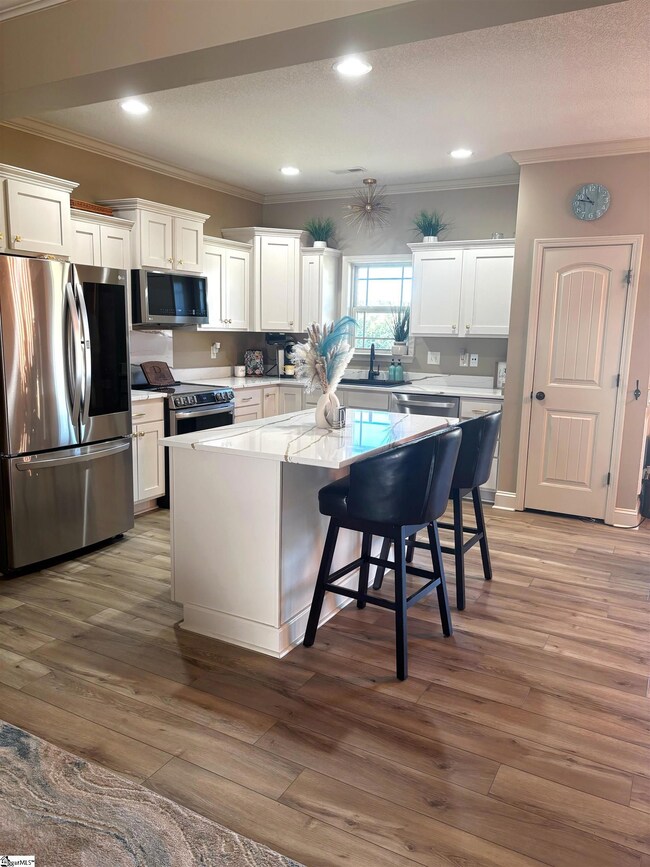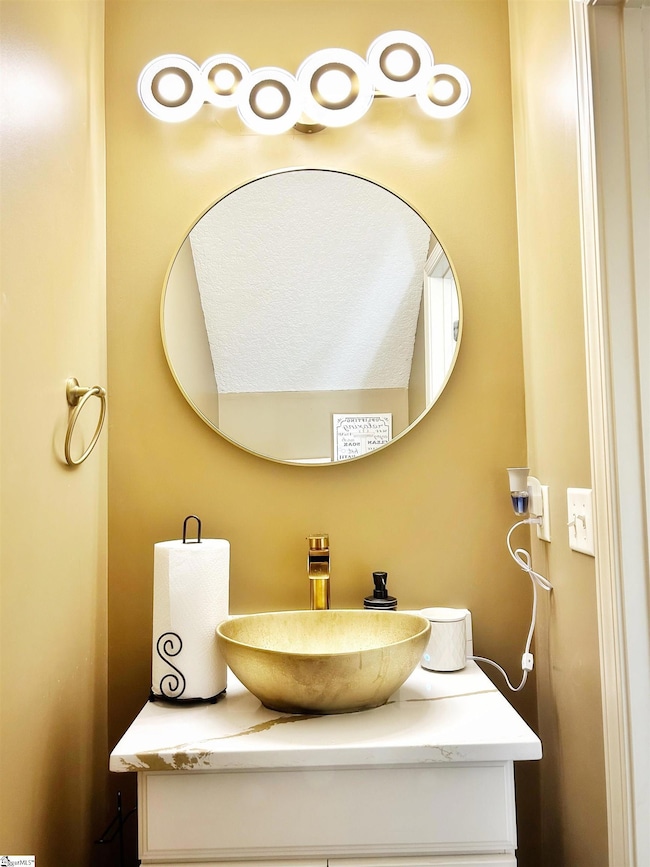
1572 Walnut Grove Rd Pauline, SC 29374
Estimated payment $2,028/month
Total Views
5,558
3
Beds
2.5
Baths
2,200-2,399
Sq Ft
$144
Price per Sq Ft
Highlights
- Horses Allowed On Property
- Craftsman Architecture
- 2 Car Attached Garage
- Dorman High School Rated A-
- Wood Flooring
- Living Room
About This Home
No HOA. Open floor plan with craftsman style home. All new vinyl flooring throughout the house. All new kitchen and bathroom countertops, and cabinetry. Added stone walk in the shower in the master bedroom. New sinks in all bathrooms and kitchen. New kitchen appliances. New lighting in the kitchen and bathrooms. All updates were done January 2024. Mounted fire place added November 2024.
Home Details
Home Type
- Single Family
Est. Annual Taxes
- $1,466
Parking
- 2 Car Attached Garage
Home Design
- Craftsman Architecture
- Slab Foundation
- Architectural Shingle Roof
Interior Spaces
- 2,200-2,399 Sq Ft Home
- 2-Story Property
- Circulating Fireplace
- Living Room
- Dining Room
- Dishwasher
Flooring
- Wood
- Vinyl
Bedrooms and Bathrooms
- 3 Bedrooms | 1 Main Level Bedroom
- 2.5 Bathrooms
Laundry
- Laundry Room
- Laundry on main level
Schools
- Pauline Glenn Springs Elementary School
- Gable Middle School
- Dorman High School
Utilities
- Heating Available
- Septic Tank
Additional Features
- 0.57 Acre Lot
- Horses Allowed On Property
Listing and Financial Details
- Assessor Parcel Number 6-5500-12200
Map
Create a Home Valuation Report for This Property
The Home Valuation Report is an in-depth analysis detailing your home's value as well as a comparison with similar homes in the area
Home Values in the Area
Average Home Value in this Area
Tax History
| Year | Tax Paid | Tax Assessment Tax Assessment Total Assessment is a certain percentage of the fair market value that is determined by local assessors to be the total taxable value of land and additions on the property. | Land | Improvement |
|---|---|---|---|---|
| 2024 | $1,466 | $9,300 | $768 | $8,532 |
| 2023 | $1,466 | $9,300 | $768 | $8,532 |
| 2022 | $1,529 | $9,120 | $640 | $8,480 |
| 2021 | $4,102 | $7,440 | $640 | $6,800 |
| 2020 | $921 | $7,440 | $640 | $6,800 |
| 2019 | $905 | $7,340 | $640 | $6,700 |
| 2018 | $4,010 | $11,010 | $960 | $10,050 |
| 2017 | $169 | $480 | $480 | $0 |
| 2016 | $167 | $480 | $480 | $0 |
| 2015 | $166 | $480 | $480 | $0 |
| 2014 | $162 | $480 | $480 | $0 |
Source: Public Records
Property History
| Date | Event | Price | Change | Sq Ft Price |
|---|---|---|---|---|
| 07/04/2025 07/04/25 | Price Changed | $345,000 | -2.8% | $157 / Sq Ft |
| 06/09/2025 06/09/25 | Price Changed | $355,000 | -2.7% | $161 / Sq Ft |
| 05/26/2025 05/26/25 | Price Changed | $365,000 | -3.9% | $166 / Sq Ft |
| 05/06/2025 05/06/25 | Price Changed | $380,000 | -5.0% | $173 / Sq Ft |
| 04/14/2025 04/14/25 | Price Changed | $400,000 | -10.1% | $182 / Sq Ft |
| 04/02/2025 04/02/25 | For Sale | $445,000 | +95.2% | $202 / Sq Ft |
| 11/19/2021 11/19/21 | Sold | $228,000 | +4.2% | $143 / Sq Ft |
| 10/28/2021 10/28/21 | For Sale | $218,777 | +17.6% | $137 / Sq Ft |
| 05/22/2019 05/22/19 | Sold | $186,000 | -2.1% | $110 / Sq Ft |
| 04/05/2019 04/05/19 | For Sale | $189,900 | +3.5% | $112 / Sq Ft |
| 09/15/2017 09/15/17 | Sold | $183,500 | 0.0% | $109 / Sq Ft |
| 09/15/2017 09/15/17 | Sold | $183,500 | -0.8% | $115 / Sq Ft |
| 08/17/2017 08/17/17 | Pending | -- | -- | -- |
| 08/17/2017 08/17/17 | Pending | -- | -- | -- |
| 06/02/2017 06/02/17 | For Sale | $185,000 | -2.6% | $116 / Sq Ft |
| 04/28/2017 04/28/17 | For Sale | $190,000 | -- | $112 / Sq Ft |
Source: Greater Greenville Association of REALTORS®
Purchase History
| Date | Type | Sale Price | Title Company |
|---|---|---|---|
| Deed | $228,000 | None Available | |
| Interfamily Deed Transfer | -- | None Available | |
| Deed | $186,000 | None Available | |
| Deed | $183,500 | None Available | |
| Limited Warranty Deed | $16,000 | None Available | |
| Foreclosure Deed | $72,505 | None Available |
Source: Public Records
Mortgage History
| Date | Status | Loan Amount | Loan Type |
|---|---|---|---|
| Open | $75,295 | FHA | |
| Previous Owner | $90,000 | New Conventional | |
| Previous Owner | $160,500 | New Conventional | |
| Previous Owner | $148,000 | New Conventional |
Source: Public Records
Similar Homes in the area
Source: Greater Greenville Association of REALTORS®
MLS Number: 1552894
APN: 6-55-00-122.00
Nearby Homes
- 110 Hatchett Rd
- 120 Hatchett Rd
- 660 Hunters Rd
- 160 Blake Garrison Dr
- 340 Harrison Rd
- 315 Sabrewood Ln
- Harrison Rd
- 2295 Riddle Rd
- 0 Cavalier Conection Dr Unit 298383
- 313 Gwinn Mill Rd
- 319 Gwinn Mill Rd
- 418 Gwinn Mill Rd
- 325 Gwinn Mill Rd
- 383 Templeton Dr
- 00 Fincher Rd
- 0 Marshall Tucker Rd
- 220 Fincher Rd
- 5209 S Carolina 215
- 5414 S Carolina 215
- 120 State Road S-42-9962
- 5114 Highway 221
- 2462 E Blackstock Rd
- 200 Canaan Pointe Dr
- 927 Equine Dr
- 931 Equine Dr
- 237 Poole St
- 260 Millen Dr
- 100 Eastland Dr
- 523 Summit View
- 226 S Main St
- 820 Wolverine Line
- 243 Kelly Farm Rd Unit Guilford
- 215 Kelly Farm Rd Unit Lancaster
- 260 Miller Dr
- 405 Atchison Blvd
- 405 Atchison Blvd
- 151 Kelly Farm Rd Unit Brunswick
- 969 Pineland Dr
- 910 Simmons Trace
- 460 E Blackstock Rd
