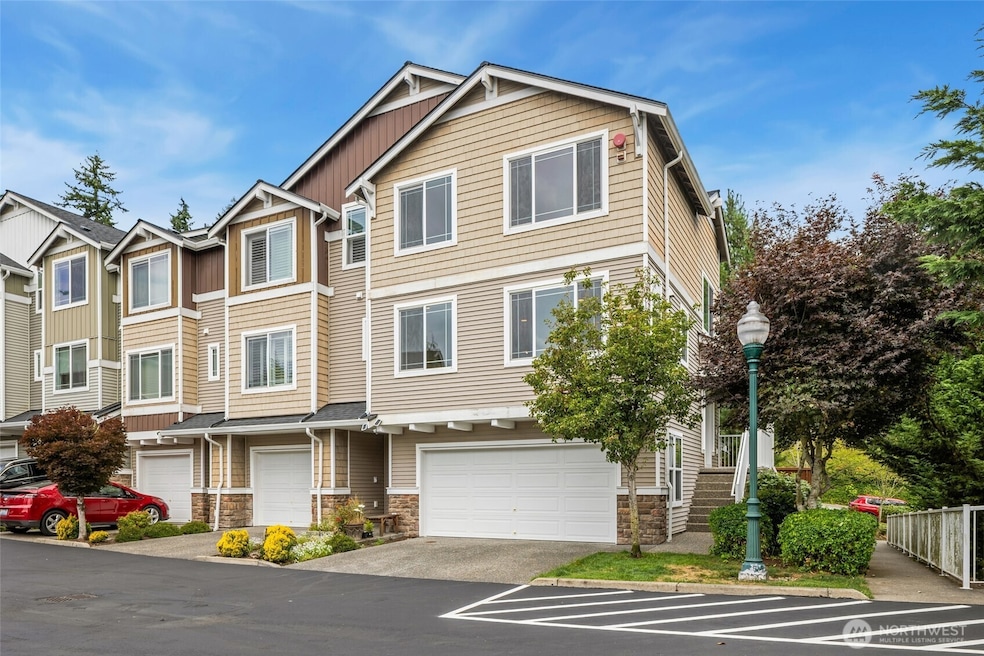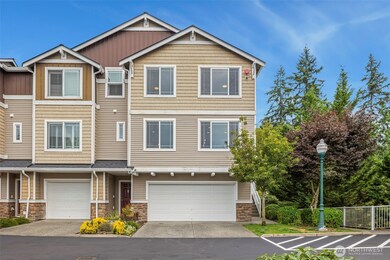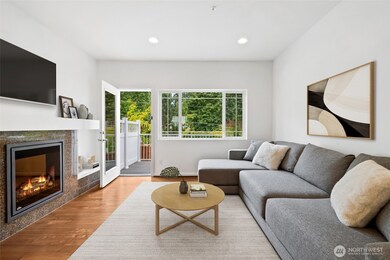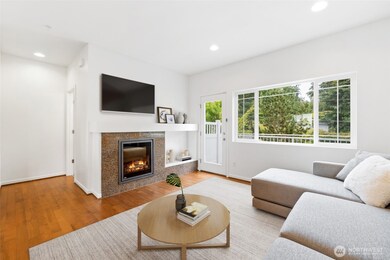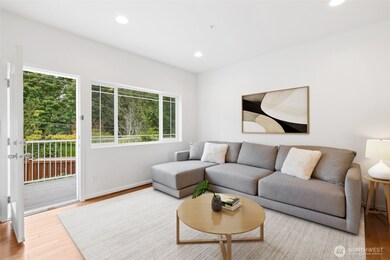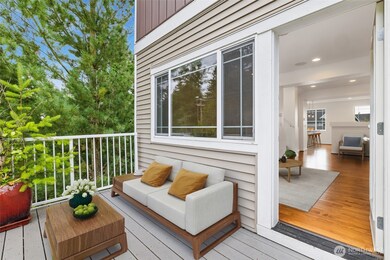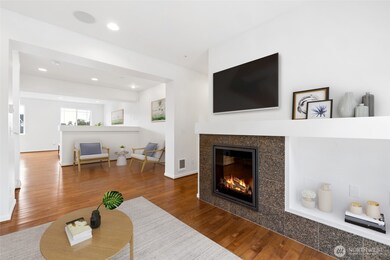15720 Manor Way Unit E5 Lynnwood, WA 98087
North Lynnwood NeighborhoodEstimated payment $4,490/month
Highlights
- Property is near public transit
- End Unit
- Balcony
- Wood Flooring
- Corner Lot
- Walk-In Closet
About This Home
$10k credit towards closing costs/HOA dues! Spacious 4 bed, 2.75 bath end-unit townhome! Enjoy fresh interior paint, new carpet, along with the peace of mind of new roof & newly repaved community roads. Main floor features an open-concept layout with high ceilings & rich hardwood floors. Boasting newer appliances, the kitchen flows seamlessly to the dining/living areas & private balcony. Designed for versatility, the lower-level 4th bedroom has a huge 1/2 bath (potential to add tub/shower). Ideally situated, offering views, more privacy & natural light, plus it's next to the community park for play, gatherings, or a quick stroll. Best of all, location is convenient to freeways, public transit, shopping, dining, schools & everyday amenities.
Source: Northwest Multiple Listing Service (NWMLS)
MLS#: 2456731
Townhouse Details
Home Type
- Townhome
Est. Annual Taxes
- $4,797
Year Built
- Built in 2011
HOA Fees
- $551 Monthly HOA Fees
Parking
- 2 Car Garage
- Off-Street Parking
Home Design
- Split Foyer
- Composition Roof
- Wood Siding
- Stone Siding
- Metal Construction or Metal Frame
- Vinyl Construction Material
- Stone
Interior Spaces
- 1,872 Sq Ft Home
- 3-Story Property
- Electric Fireplace
- Insulated Windows
Kitchen
- Stove
- Microwave
- Dishwasher
- Disposal
Flooring
- Wood
- Carpet
- Vinyl
Bedrooms and Bathrooms
- Walk-In Closet
- Bathroom on Main Level
Laundry
- Dryer
- Washer
Home Security
Location
- Property is near public transit
- Property is near a bus stop
Schools
- Spruce Primary Sp Elementary School
- Meadowdale Mid Middle School
- Meadowdale High School
Utilities
- Heating System Mounted To A Wall or Window
- Water Heater
Additional Features
- Balcony
- End Unit
Listing and Financial Details
- Down Payment Assistance Available
- Visit Down Payment Resource Website
- Assessor Parcel Number 01120200500500
Community Details
Overview
- Association fees include common area maintenance, lawn service, road maintenance, snow removal
- 139 Units
- Suhrco Joan Doty Association
- Dunhill Terrace Condos
- Lynnwood Subdivision
- Park Phone (425) 455-0900 | Manager SUHRCO- Joan Doty
Recreation
- Community Playground
Pet Policy
- Pets Allowed
Security
- Fire Sprinkler System
Map
Home Values in the Area
Average Home Value in this Area
Tax History
| Year | Tax Paid | Tax Assessment Tax Assessment Total Assessment is a certain percentage of the fair market value that is determined by local assessors to be the total taxable value of land and additions on the property. | Land | Improvement |
|---|---|---|---|---|
| 2025 | $4,910 | $575,112 | $92,900 | $482,212 |
| 2024 | $4,910 | $587,700 | $65,200 | $522,500 |
| 2023 | $4,654 | $580,600 | $56,200 | $524,400 |
| 2022 | $4,575 | $465,500 | $62,000 | $403,500 |
| 2020 | $4,658 | $420,900 | $62,000 | $358,900 |
| 2019 | $4,106 | $368,400 | $62,300 | $306,100 |
| 2018 | $4,426 | $350,750 | $62,500 | $288,250 |
| 2017 | $3,725 | $305,000 | $60,000 | $245,000 |
| 2016 | $3,472 | $285,000 | $41,500 | $243,500 |
| 2015 | $3,646 | $285,000 | $39,000 | $246,000 |
| 2013 | $3,122 | $231,500 | $27,500 | $204,000 |
Property History
| Date | Event | Price | List to Sale | Price per Sq Ft | Prior Sale |
|---|---|---|---|---|---|
| 11/22/2025 11/22/25 | For Sale | $670,000 | +135.1% | $358 / Sq Ft | |
| 09/28/2012 09/28/12 | Sold | $284,990 | 0.0% | $152 / Sq Ft | View Prior Sale |
| 06/13/2012 06/13/12 | Pending | -- | -- | -- | |
| 06/13/2012 06/13/12 | For Sale | $284,990 | -- | $152 / Sq Ft |
Purchase History
| Date | Type | Sale Price | Title Company |
|---|---|---|---|
| Quit Claim Deed | $313 | None Listed On Document | |
| Warranty Deed | $285,270 | Chicago Title |
Mortgage History
| Date | Status | Loan Amount | Loan Type |
|---|---|---|---|
| Previous Owner | $213,742 | New Conventional |
Source: Northwest Multiple Listing Service (NWMLS)
MLS Number: 2456731
APN: 011202-005-005-00
- 15720 Manor Way Unit F1
- 15720 Manor Way Unit O1
- 15817 Manor Way
- 15415 35th Ave W Unit F105
- 15415 35th Ave W Unit A306
- 15415 35th Ave W Unit I103
- 15511 35th Ave W Unit H
- 2823 151st Place SW
- 15030 Old Manor Way
- 15414 35th Ave W Unit 54
- 15414 35th Ave W Unit 65
- CAPRI Plan at Ivy Terrace
- ADDISON Plan at Ivy Terrace
- BENNETT Plan at Ivy Terrace
- 16111 36th Ave W Unit C6
- 16111 36th Ave W Unit B1
- 16111 36th Ave W Unit B2
- 16111 36th Ave W Unit E8
- 16111 36th Ave W Unit B6
- 16111 36th Ave W Unit F4
- 15613 Admiralty Way Unit B1
- 15613 Admiralty Way Unit B2
- 16011 Admiralty Way
- 16200 Admiralty Way
- 15001 35th Ave W
- 2510 164th St SW
- 3333 164th St SW
- 15517 40th Ave W
- 3805 164th St SW
- 15907 Ash Way
- 14500 Admiralty Way
- 15923 Highway 99
- 16303 Highway 99 Unit 2A
- 15914 44th Ave W
- 16202 Meadow Rd
- 16224 Meadow Rd
- 4525 164th St SW
- 1201 160th St SW
- 14615 Madison Way
- 13421 Admiralty Way Unit C1
