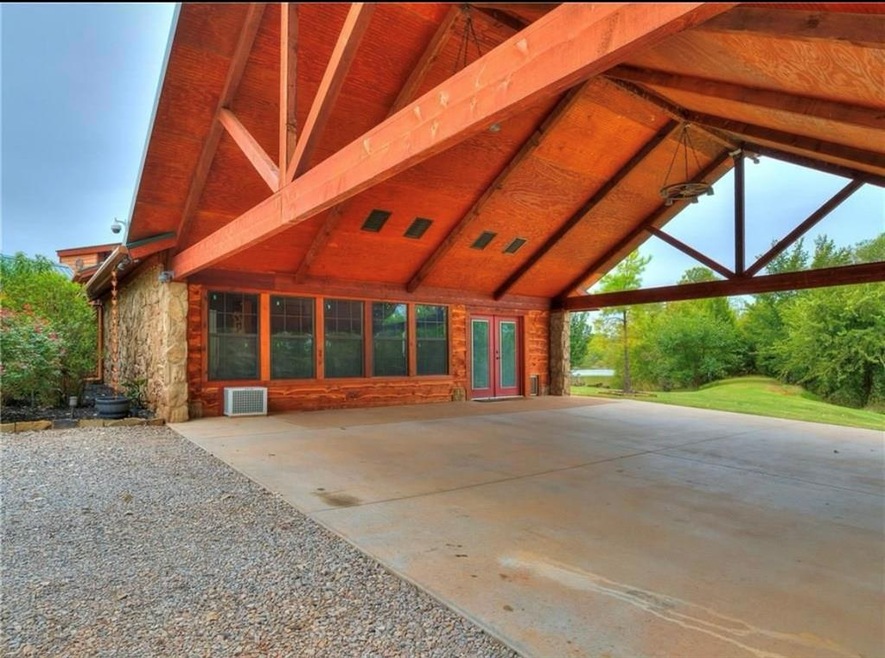
15721 Sharon Ln Piedmont, OK 73078
Estimated payment $4,398/month
Highlights
- Pool and Spa
- Lake, Pond or Stream
- Outdoor Kitchen
- Northwood Elementary School Rated A-
- Ranch Style House
- 5 Fireplaces
About This Home
This stunning home in Piedmont will take your breath away. This is a forever home. Property has a stocked pond, gated entry, huge shop, chicken coop, outdoor kitchen, fire pit, swimming pool with slide and water feature and hot tub. You can enjoy all of these things while looking over the pond at it's beautiful sunsets. Being in Oklahoma, a backup generator is also a bonus! Inside this fabulous home boast large windows, updated kitchen with epoxy countertops. Great layout with split floor plan. The rec room is a great addition to enjoy different activities or just relax. The workout room and sauna room/sun room is a great way to stay active and fit. This home is great for entertaining inside and out. The shop is 50x100 with an office and two separate areas to keep all of your toys or tools. It also has a covered area in the back to keep things out of the weather. Come check it at and make this your forever home!
Home Details
Home Type
- Single Family
Est. Annual Taxes
- $7,112
Year Built
- Built in 1975
Lot Details
- 3.94 Acre Lot
- Cul-De-Sac
- East Facing Home
HOA Fees
- $20 Monthly HOA Fees
Parking
- 2 Car Garage
- Carport
Home Design
- Ranch Style House
- Slab Foundation
- Metal Roof
- Stone
Interior Spaces
- 4,240 Sq Ft Home
- 5 Fireplaces
- Wood Burning Fireplace
Bedrooms and Bathrooms
- 4 Bedrooms
- 3 Full Bathrooms
Pool
- Pool and Spa
- Gunite Pool
- Outdoor Pool
- Pool Cover
- Diving Board
Outdoor Features
- Lake, Pond or Stream
- Outdoor Kitchen
- Separate Outdoor Workshop
- Outdoor Grill
Schools
- Northwood Elementary School
- Piedmont Middle School
- Piedmont High School
Utilities
- Central Air
Community Details
- Association fees include maintenance common areas
- Mandatory home owners association
Listing and Financial Details
- Legal Lot and Block 10 / 1
Map
Home Values in the Area
Average Home Value in this Area
Tax History
| Year | Tax Paid | Tax Assessment Tax Assessment Total Assessment is a certain percentage of the fair market value that is determined by local assessors to be the total taxable value of land and additions on the property. | Land | Improvement |
|---|---|---|---|---|
| 2024 | $7,112 | $61,549 | $4,653 | $56,896 |
| 2023 | $7,112 | $59,755 | $4,255 | $55,500 |
| 2022 | $6,999 | $58,015 | $4,255 | $53,760 |
| 2021 | $7,179 | $58,015 | $4,255 | $53,760 |
| 2020 | $7,195 | $56,994 | $4,255 | $52,739 |
| 2019 | $3,928 | $32,965 | $2,737 | $30,228 |
| 2018 | $3,857 | $32,005 | $2,677 | $29,328 |
| 2017 | $3,721 | $31,072 | $2,532 | $28,540 |
| 2016 | $3,604 | $31,676 | $2,394 | $29,282 |
| 2015 | -- | $28,731 | $2,394 | $26,337 |
| 2014 | -- | $29,419 | $2,394 | $27,025 |
Property History
| Date | Event | Price | Change | Sq Ft Price |
|---|---|---|---|---|
| 07/17/2025 07/17/25 | Pending | -- | -- | -- |
| 06/10/2025 06/10/25 | For Sale | $699,999 | +26.1% | $165 / Sq Ft |
| 08/28/2019 08/28/19 | Sold | $555,000 | -7.5% | $131 / Sq Ft |
| 07/12/2019 07/12/19 | Pending | -- | -- | -- |
| 11/07/2018 11/07/18 | For Sale | $599,900 | -- | $141 / Sq Ft |
Purchase History
| Date | Type | Sale Price | Title Company |
|---|---|---|---|
| Warranty Deed | $555,000 | Old Republic Title | |
| Warranty Deed | $185,000 | -- | |
| Special Warranty Deed | $138,750 | None Available | |
| Warranty Deed | -- | -- | |
| Warranty Deed | $205,000 | -- | |
| Warranty Deed | -- | -- |
Mortgage History
| Date | Status | Loan Amount | Loan Type |
|---|---|---|---|
| Open | $375,000 | New Conventional | |
| Previous Owner | $150,000 | Credit Line Revolving |
Similar Homes in Piedmont, OK
Source: MLSOK
MLS Number: 1175131
APN: 090033659
- 400 Longview Dr SW
- 15335 N Richland Rd
- 14912 Westcreek Rd
- 15309 Marie Dr
- 14734 Rose Tree Ct
- 15301 Lakeshore Dr
- 2625 Washington Ave W
- 5877 Washington Ave W
- 0 Richland Farms Tract 10
- 0 N Cimarron Rd
- 0001 Northwest Expy
- 0000 Northwest Expy
- 12537 NW 142nd St
- 12533 NW 142nd St
- 12545 NW 142nd St
- 005 Lot 5 at Frisco and 178th St
- 004 Lot 4 at Frisco and 178th St
- 006 Lot 6 at Frisco and 178th St
- 003 Lot 3 at Frisco and 178th St
- 002 Lot 2 at Frisco and 178th St






