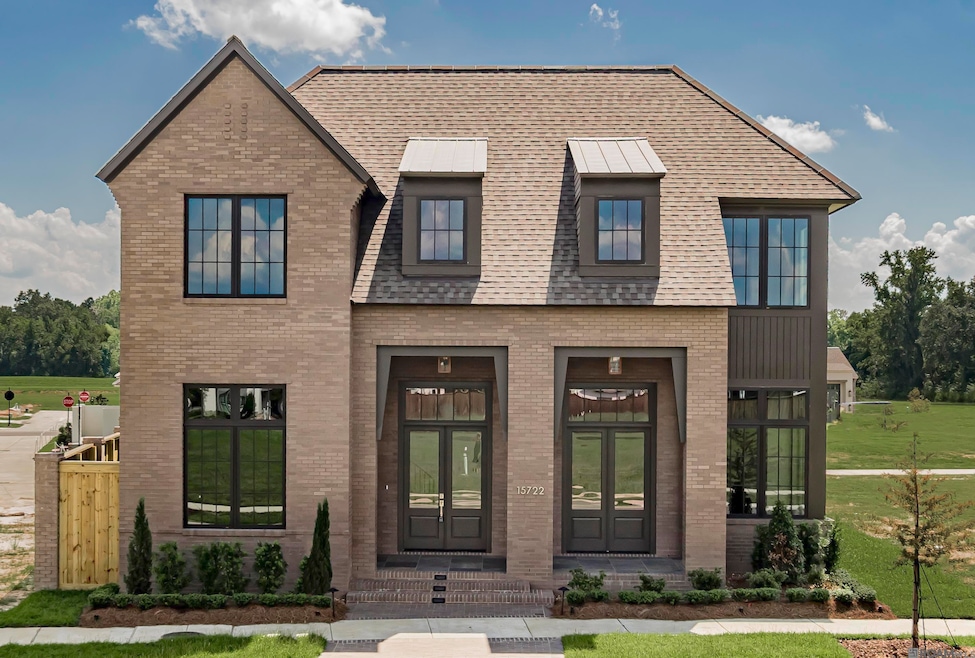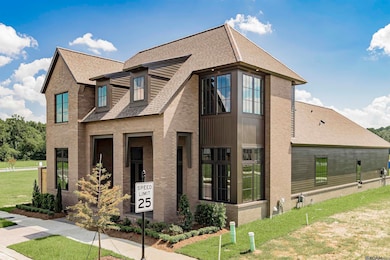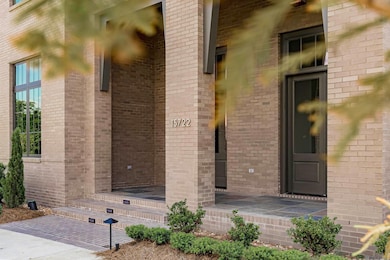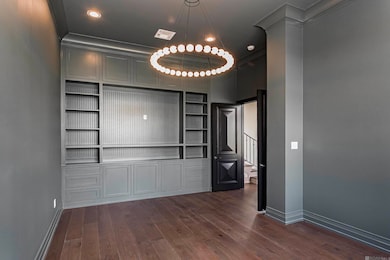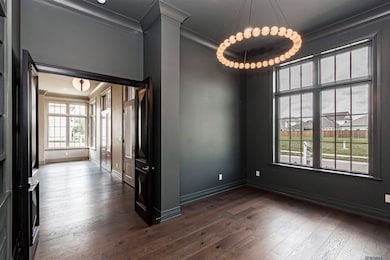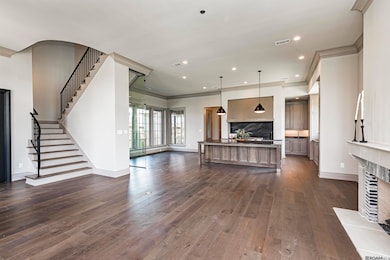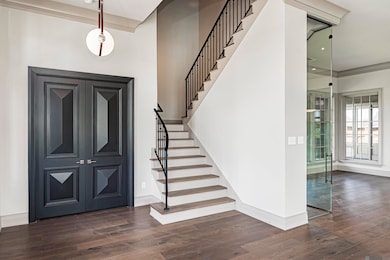15722 Maxwell Dr Baton Rouge, LA 70817
Downtown Baton Rouge NeighborhoodEstimated payment $7,628/month
Highlights
- Under Construction
- Traditional Architecture
- Main Floor Primary Bedroom
- RV or Boat Parking
- Wood Flooring
- Outdoor Kitchen
About This Home
Experience the pinnacle of luxury in this stunning custom-built home by award-winning Manchac Homes, located in the sought-after Long Farm community. Designed with exceptional craftsmanship and high-end finishes, this home offers both beauty and functionality. The heart of the home is a chef’s dream kitchen, complete with a high-end appliance package, custom cabinetry, and an oversized island perfect for entertaining. A scullery kitchen provides extra prep and storage space, ensuring a seamless culinary experience. The wine room adds an elegant touch for collectors and hosts alike. Throughout the home, wood floors, intricate millwork, and luxury finishes create an atmosphere of sophistication. A striking wrought iron handrail leads to the upper level, where additional bedrooms offer a refined retreat. Every detail has been thoughtfully curated to blend style and functionality, making this home a true masterpiece. Don’t miss this rare opportunity to own a Manchac Homes design in Long Farm
Home Details
Home Type
- Single Family
Year Built
- Built in 2025 | Under Construction
Lot Details
- 6,970 Sq Ft Lot
- Lot Dimensions are 72x120x52x99x11
- Landscaped
HOA Fees
- $91 Monthly HOA Fees
Home Design
- Traditional Architecture
- Brick Exterior Construction
- Slab Foundation
- Frame Construction
- Shingle Roof
Interior Spaces
- 3,304 Sq Ft Home
- 2-Story Property
- Wet Bar
- Built-In Features
- Crown Molding
- Ceiling height of 9 feet or more
- Gas Log Fireplace
- Washer and Dryer Hookup
Kitchen
- Eat-In Kitchen
- Oven or Range
- Gas Cooktop
- Range Hood
- Microwave
- Freezer
- Dishwasher
- Wine Cooler
- Stainless Steel Appliances
- Disposal
Flooring
- Wood
- Ceramic Tile
Bedrooms and Bathrooms
- 4 Bedrooms
- Primary Bedroom on Main
- En-Suite Bathroom
- Walk-In Closet
- Double Vanity
- Soaking Tub
- Multiple Shower Heads
- Separate Shower
Attic
- Multiple Attics
- Storage In Attic
Home Security
- Home Security System
- Fire and Smoke Detector
Parking
- 2 Car Garage
- Garage Door Opener
- Driveway
- RV or Boat Parking
Outdoor Features
- Covered Patio or Porch
- Outdoor Kitchen
- Exterior Lighting
- Outdoor Grill
Utilities
- Multiple cooling system units
- Multiple Heating Units
- Heating System Uses Gas
- Tankless Water Heater
Listing and Financial Details
- Home warranty included in the sale of the property
Community Details
Overview
- Association fees include common areas, pool hoa, rec facilities
- Built by Manchac Homes LLC
- Long Farm Subdivision
Recreation
- Tennis Courts
- Community Playground
- Park
Map
Home Values in the Area
Average Home Value in this Area
Property History
| Date | Event | Price | List to Sale | Price per Sq Ft |
|---|---|---|---|---|
| 08/03/2025 08/03/25 | For Sale | $1,200,000 | 0.0% | $363 / Sq Ft |
| 06/06/2025 06/06/25 | Pending | -- | -- | -- |
| 02/14/2025 02/14/25 | For Sale | $1,200,000 | -- | $363 / Sq Ft |
Source: Greater Baton Rouge Association of REALTORS®
MLS Number: 2025002728
- 15714 Jack St
- 131 W Main St
- 651 Laurel St
- TBD N 8th St
- 647 Bungalow Ln
- 709 Bungalow Ln
- 818 Costello Ln
- 690 Canal St
- 15 Lots Canal St
- 600 Canal St
- 729 N 11th St
- 615 11th St
- 1118 Convention St
- 975 Louisiana Ave
- 1223 Convention St
- 645 Napoleon St
- 348 S 10th St
- 1314 Laurel St
- 614 Europe St
- 765 N 14th St
- 438 Main St
- 333 Laurel St
- 447 3rd St
- 451 Florida St
- 625 Convention St
- 634 N 7th St Unit B
- 136 3rd St Unit B
- 850 N 5th St
- 906 N 6th St Unit 906
- 713 N 9th St
- 141 Napoleon St
- 819 America St A
- 999 N 9th St
- 601 Louisiana Ave Unit B
- 101 France St
- 1120 Spanish Town Rd
- 648 Penalver St Unit A
- 415 Europe St Unit 3
- 740 N 14th St
- 706 Maximillian St
