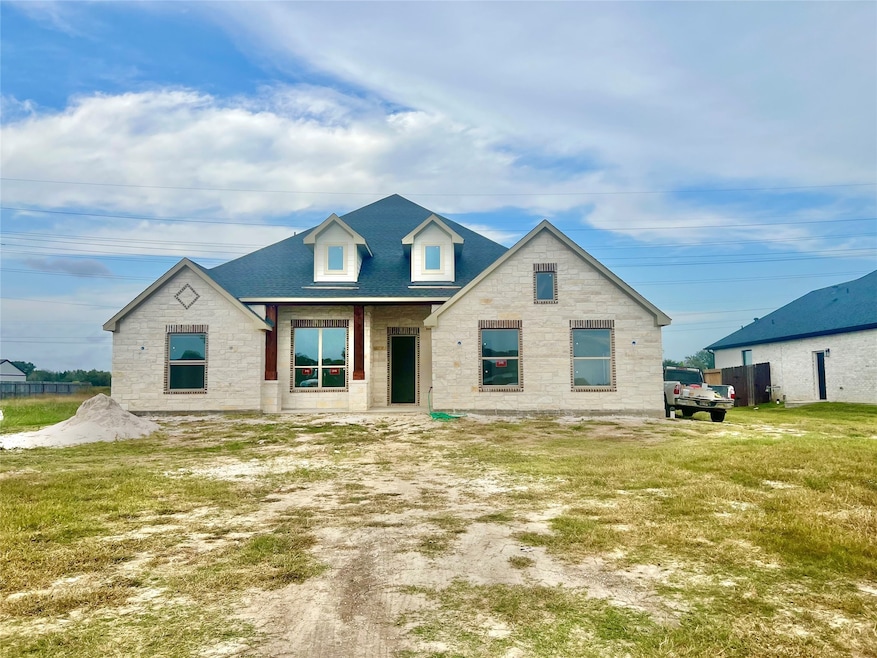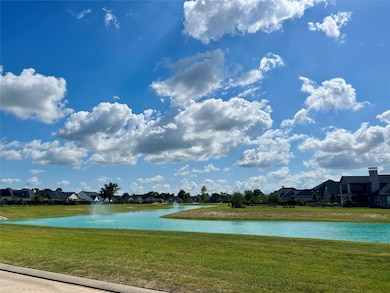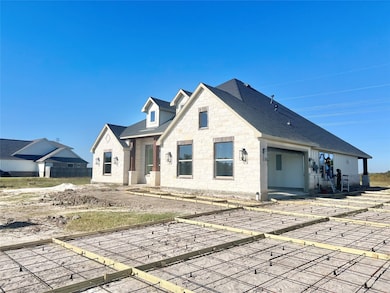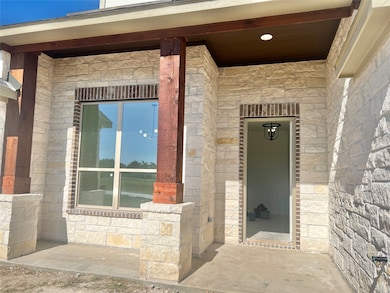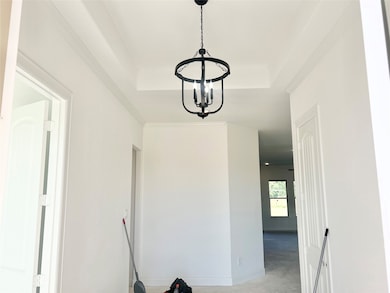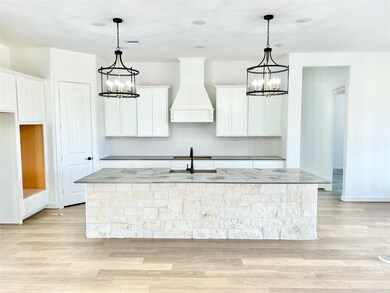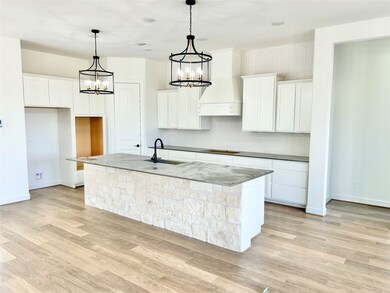15722 N Tower Cir Santa Fe, TX 77517
Estimated payment $3,380/month
Highlights
- Under Construction
- Lake View
- Green Roof
- Gated Community
- 0.44 Acre Lot
- Deck
About This Home
Brand New Home with an estimated December completion in Tower Road Estates! Nestled in Santa Fe, Texas, this peaceful community offers country charm with convenient access to Houston, League City & Galveston. Enjoy peaceful living surrounded by nature—this gated, custom home community features an 8-acre lake, walking trail, & green spaces, with lots designed for added privacy & no rear neighbors. Situated on nearly half an acre with a lake view from the front, this 4 bed/3 bath + study home showcases thoughtful craftsmanship throughout. Highlights include a stunning stone fireplace to the ceiling, beams in the foyer, built-in desk with bookshelves & custom millwork. The chef’s kitchen offers Bosch appliances & a stone-front island, while wide-plank oak hardwood floors flow throughout. Relax in the luxurious primary bath with freestanding tub or unwind on the 30-ft covered patio overlooking your spacious backyard. The perfect blend of refined design & tranquil surroundings!
Home Details
Home Type
- Single Family
Est. Annual Taxes
- $2,325
Year Built
- Built in 2025 | Under Construction
Lot Details
- 0.44 Acre Lot
- Lot Dimensions are 226 x 85
- Adjacent to Greenbelt
- Back Yard Fenced and Side Yard
HOA Fees
- $50 Monthly HOA Fees
Parking
- 2 Car Attached Garage
- Garage Door Opener
- Driveway
Home Design
- Contemporary Architecture
- Traditional Architecture
- Farmhouse Style Home
- Brick Exterior Construction
- Slab Foundation
- Composition Roof
- Wood Siding
- Cement Siding
- Stone Siding
- Radiant Barrier
Interior Spaces
- 2,806 Sq Ft Home
- 1-Story Property
- High Ceiling
- Ceiling Fan
- Gas Log Fireplace
- Formal Entry
- Family Room Off Kitchen
- Living Room
- Breakfast Room
- Dining Room
- Open Floorplan
- Home Office
- Utility Room
- Washer and Gas Dryer Hookup
- Lake Views
- Attic Fan
Kitchen
- Breakfast Bar
- Electric Oven
- Gas Cooktop
- Microwave
- Ice Maker
- Bosch Dishwasher
- Dishwasher
- Kitchen Island
- Quartz Countertops
- Pots and Pans Drawers
- Self-Closing Drawers and Cabinet Doors
- Disposal
- Instant Hot Water
Flooring
- Tile
- Vinyl Plank
- Vinyl
Bedrooms and Bathrooms
- 4 Bedrooms
- 3 Full Bathrooms
- Double Vanity
- Freestanding Bathtub
- Soaking Tub
- Bathtub with Shower
- Separate Shower
Home Security
- Security System Owned
- Security Gate
- Hurricane or Storm Shutters
- Fire and Smoke Detector
Eco-Friendly Details
- Green Roof
- ENERGY STAR Qualified Appliances
- Energy-Efficient Windows with Low Emissivity
- Energy-Efficient HVAC
- Energy-Efficient Lighting
- Energy-Efficient Insulation
- Energy-Efficient Thermostat
- Ventilation
Outdoor Features
- Pond
- Deck
- Covered Patio or Porch
Schools
- Roy J. Wollam Elementary School
- Santa Fe Junior High School
- Santa Fe High School
Utilities
- Central Heating and Cooling System
- Heating System Uses Gas
- Programmable Thermostat
- Tankless Water Heater
Community Details
Overview
- Association fees include common areas
- Tower Road Estates HOA, Phone Number (281) 900-9282
- Built by Boysen & Son Builders LLC
- Tower Road Estates Subdivision
- Greenbelt
Recreation
- Trails
Security
- Controlled Access
- Gated Community
Map
Home Values in the Area
Average Home Value in this Area
Tax History
| Year | Tax Paid | Tax Assessment Tax Assessment Total Assessment is a certain percentage of the fair market value that is determined by local assessors to be the total taxable value of land and additions on the property. | Land | Improvement |
|---|---|---|---|---|
| 2025 | $1,760 | $96,010 | $96,010 | -- |
| 2024 | $1,760 | $72,680 | $72,680 | -- |
| 2023 | $1,760 | $72,680 | $72,680 | $0 |
| 2022 | $1,637 | $72,680 | $72,680 | $0 |
| 2021 | $1,789 | $72,680 | $72,680 | $0 |
| 2020 | $1,120 | $32,850 | $32,850 | $0 |
Property History
| Date | Event | Price | List to Sale | Price per Sq Ft | Prior Sale |
|---|---|---|---|---|---|
| 11/04/2025 11/04/25 | For Sale | $595,000 | +466.7% | $212 / Sq Ft | |
| 06/07/2024 06/07/24 | Sold | -- | -- | -- | View Prior Sale |
| 05/23/2024 05/23/24 | Pending | -- | -- | -- | |
| 03/27/2024 03/27/24 | For Sale | $105,000 | +31.3% | -- | |
| 02/12/2021 02/12/21 | Sold | -- | -- | -- | View Prior Sale |
| 01/13/2021 01/13/21 | Pending | -- | -- | -- | |
| 07/18/2020 07/18/20 | For Sale | $80,000 | -- | -- |
Purchase History
| Date | Type | Sale Price | Title Company |
|---|---|---|---|
| Warranty Deed | -- | None Listed On Document | |
| Warranty Deed | -- | Chicago Title | |
| Vendors Lien | -- | Stewart Title |
Mortgage History
| Date | Status | Loan Amount | Loan Type |
|---|---|---|---|
| Previous Owner | $45,000 | Purchase Money Mortgage |
Source: Houston Association of REALTORS®
MLS Number: 75597546
APN: 7183-1003-0033-000
- 15719 S Tower Cir
- 00 Tower Rd
- 3320 Tower Rd
- 3415 Jack Beaver Rd
- 7702 Carolyn St
- 3510 Jack Beaver Rd
- 15529 Pine St
- 2215 Jack Beaver Rd
- 15830 Red Maple Ln
- 3134 W Tower Cir
- 3138 W Tower Cir
- 3130 W Tower Cir
- 15802 Red Maple Ln
- 15803 Red Maple Ln
- 0 Broken Arrow Unit 10285903
- 15823 Sugar Maple Ln
- 3721 Tower Rd
- 3422 N Elm Rd
- 3824 Tower Rd
- 3903 Tower Rd
- 17310 Cowan Rd
- 827 Algoa Friendswood Rd
- 4211 Jana Ln
- 6861 Dogwood Cliff Ln
- 6830 Arbor Hollow Ln
- 1101 Fm-517 Rd W
- 2936 Landing Edge Ln
- 901 Fm 517 Rd W
- 2936 Standing Springs Ln
- 1141 Farm To Market 517 Rd W
- 12139 Wooden Mill Ln
- 6723 Strawberry Brook Ln
- 12418 A Bar Dr
- 3042 Camelia View Ln
- 158 Bristol Bend Ln
- 3009 Floating Barque Dr
- 149 Bristol Bend Ln
- 3210 Sea Whip Dr
- 14416 Daniel Shores Dr
- 14403 Daniel Shores Dr
