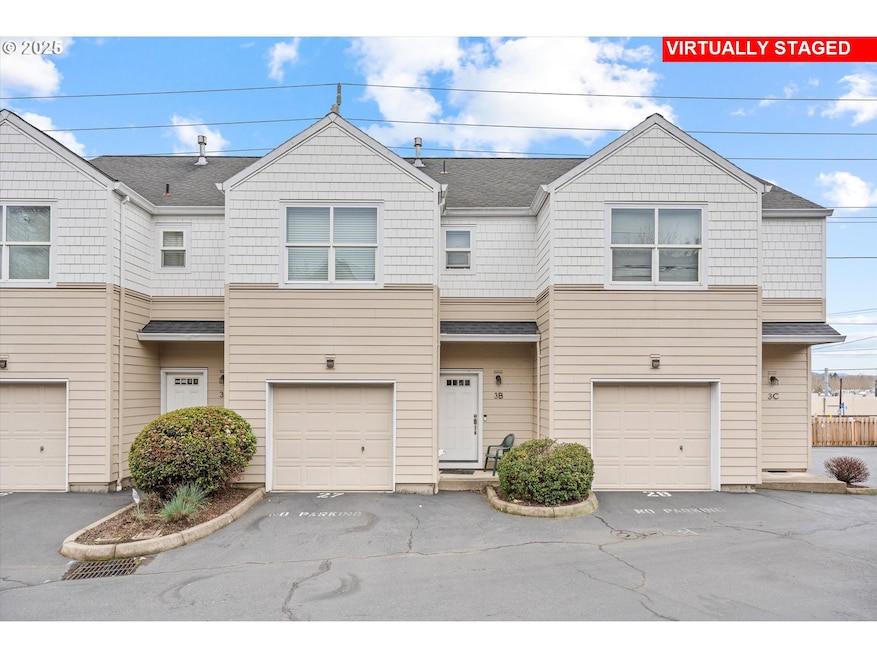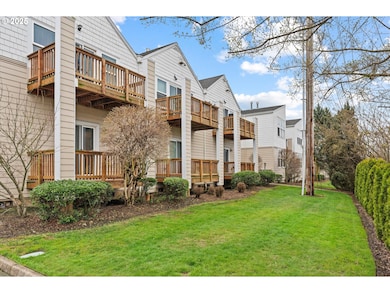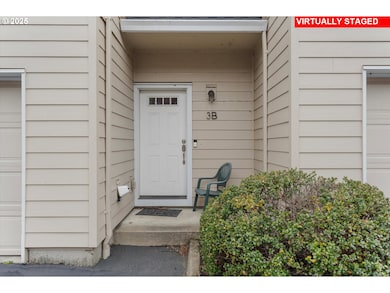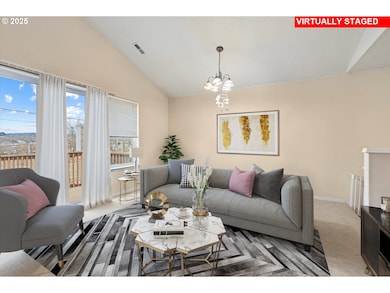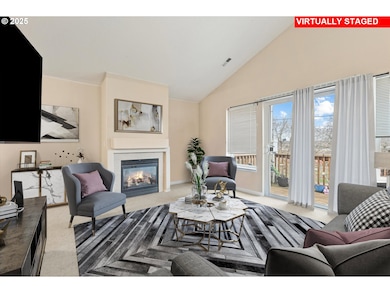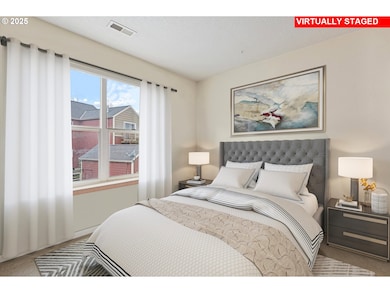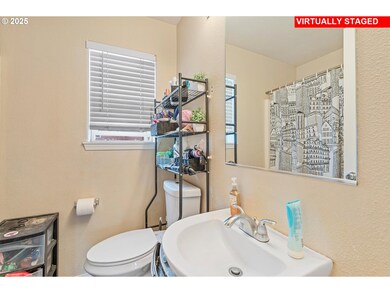15723 NE Beech 3b St Portland, OR 97230
Wilkes NeighborhoodEstimated payment $1,994/month
Highlights
- Deck
- Living Room
- Property is near a bus stop
- 1 Car Attached Garage
- Resident Manager or Management On Site
- 3-minute walk to Wilkes Park
About This Home
Tucked away in a peaceful neighborhood, this well-maintained 2-bedroom, 2-bathroom townhome offers the perfect blend of comfort and convenience. Enjoy easy access to public transportation, dining, and shopping, all just minutes away. The spacious primary suite features a private bath, a generous walk-in closet, and a secluded deck-ideal for relaxing. Don't miss your chance to make this charming home yours! Owner of property also owns 3 other units in the complex that are currently on the market. Great investment opportunity!
Listing Agent
Georgetown Realty Inc. Brokerage Email: accounting@gtrealty.com License #201243533 Listed on: 03/14/2025
Co-Listing Agent
Georgetown Realty Inc. Brokerage Email: accounting@gtrealty.com License #780303599
Townhouse Details
Home Type
- Townhome
Est. Annual Taxes
- $3,142
Year Built
- Built in 2001
Lot Details
- 1 Common Wall
- Landscaped
HOA Fees
- $523 Monthly HOA Fees
Parking
- 1 Car Attached Garage
- No Garage
- On-Street Parking
Home Design
- Composition Roof
- Lap Siding
Interior Spaces
- 979 Sq Ft Home
- 2-Story Property
- Gas Fireplace
- Vinyl Clad Windows
- Family Room
- Living Room
- Dining Room
- Wall to Wall Carpet
- Crawl Space
- Washer and Dryer Hookup
Kitchen
- Built-In Range
- Dishwasher
Bedrooms and Bathrooms
- 2 Bedrooms
Schools
- Margaret Scott Elementary School
- H.B. Lee Middle School
- Reynolds High School
Utilities
- No Cooling
- Forced Air Heating System
- Heating System Uses Gas
- Municipal Trash
Additional Features
- Deck
- Property is near a bus stop
Listing and Financial Details
- Assessor Parcel Number R500008
Community Details
Overview
- 18 Units
- Riverview Association, Phone Number (503) 684-1832
- On-Site Maintenance
Amenities
- Community Deck or Porch
- Common Area
Security
- Resident Manager or Management On Site
Map
Home Values in the Area
Average Home Value in this Area
Tax History
| Year | Tax Paid | Tax Assessment Tax Assessment Total Assessment is a certain percentage of the fair market value that is determined by local assessors to be the total taxable value of land and additions on the property. | Land | Improvement |
|---|---|---|---|---|
| 2025 | $3,310 | $141,510 | -- | $141,510 |
| 2024 | $3,142 | $137,390 | -- | $137,390 |
| 2023 | $3,142 | $133,390 | $0 | $133,390 |
| 2022 | $2,956 | $129,510 | $0 | $0 |
| 2021 | $2,793 | $125,740 | $0 | $0 |
| 2020 | $2,446 | $122,080 | $0 | $0 |
| 2019 | $2,363 | $118,530 | $0 | $0 |
| 2018 | $2,388 | $115,080 | $0 | $0 |
| 2017 | $2,250 | $111,730 | $0 | $0 |
| 2016 | $2,088 | $108,480 | $0 | $0 |
| 2015 | $1,730 | $101,850 | $0 | $0 |
| 2014 | $1,394 | $82,680 | $0 | $0 |
Property History
| Date | Event | Price | List to Sale | Price per Sq Ft |
|---|---|---|---|---|
| 03/14/2025 03/14/25 | For Sale | $229,000 | -- | $234 / Sq Ft |
Purchase History
| Date | Type | Sale Price | Title Company |
|---|---|---|---|
| Bargain Sale Deed | -- | None Listed On Document | |
| Bargain Sale Deed | -- | None Listed On Document |
Source: Regional Multiple Listing Service (RMLS)
MLS Number: 324479445
APN: R500008
- 15723 NE Beech 3c St
- 15715 NE Beech St Unit 4G
- 15745 NE Beech St
- 15707 NE Beech St
- 15647 NE Beech St
- 18005 NE Sandy Blvd
- 15648 NE Milton Place
- 15249 NE Beech Ct
- 3391 NE 162nd Ave Unit 30
- 3329 NE 162nd Ave Unit 5
- 3143 NE 156th Ave
- 3004 NE 157th Ave
- 15909 NE Morris St
- 15016 NE Klickitat St
- 15117 NE Rose Pkwy Unit 103
- 14811 NE Fremont Ct Unit 14813
- 3016 NE 149th Ave
- 15648 NE Rose Pkwy
- 14970 NE Rose Pkwy Unit 30B
- 14912 NE Rose Pkwy Unit 74B
- 15910 NE Sandy Blvd
- 3601 NE 162nd Ave
- 16400 NE Las Brisas Ct
- 14615 NE Rose Pkwy
- 16677 NE Russell St
- 1801 NE 162nd Ave
- 1700 NE 162nd Ave
- 3013 NE 181st Ave
- 16533 NE Halsey St
- 4301-4495 NE 133rd Ave
- 17014 NE Halsey St
- 1249 NE 166th Ave
- 17366 NE Halsey St
- 12815 NE Fremont St Unit 1
- 663 NE 162nd Ave
- 683 NE 162nd Ave
- 4255 NE 125th Place
- 643 NE 162nd Ave
- 1136 NE 181st Ave
- 1022 NE 181st Ave
