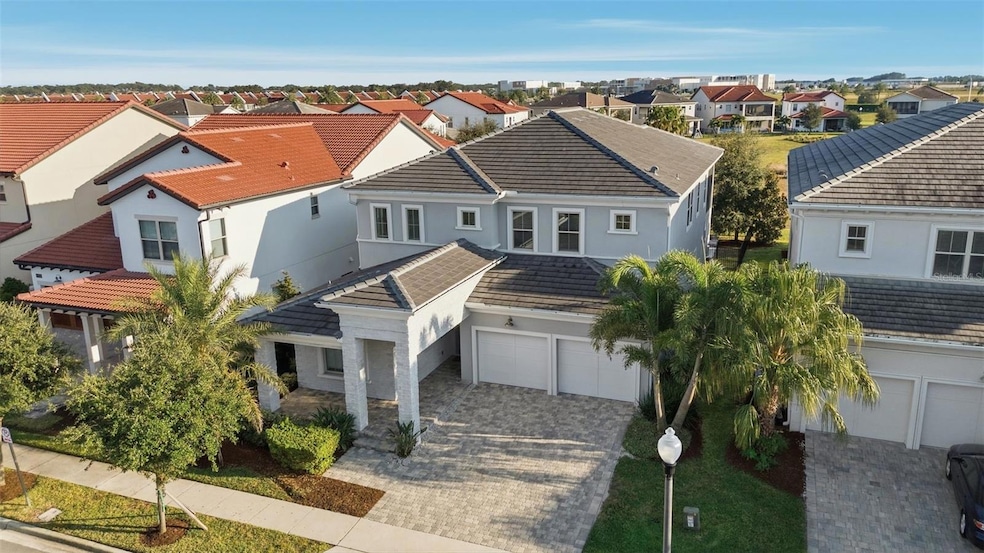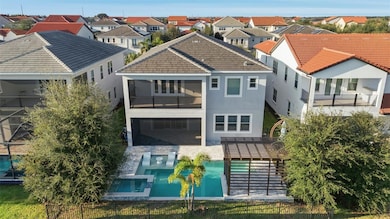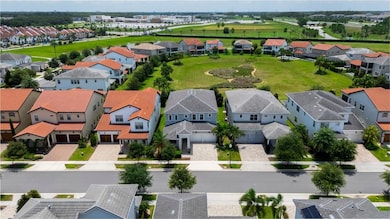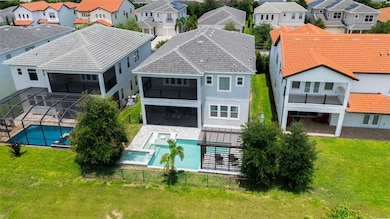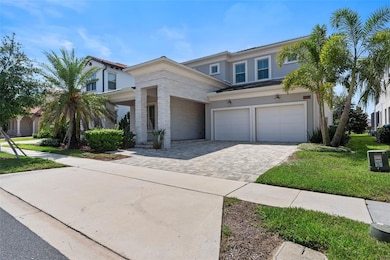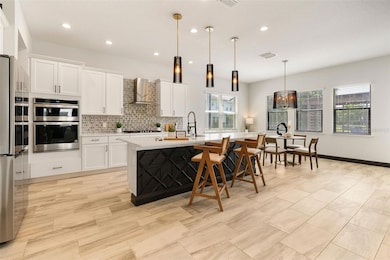15724 Cutter Sail Place Winter Garden, FL 34787
Estimated payment $7,398/month
Highlights
- Fishing Pier
- Oak Trees
- Open Floorplan
- Fitness Center
- Heated In Ground Pool
- Clubhouse
About This Home
One or more photo(s) has been virtually staged. Experience refined living in this stunning 5-bedroom, 4.5-bath Toll Brothers “Madeira” estate, nestled in the sought-after Lakeshore Preserve community of Winter Garden. Built in 2022 with premium finishes throughout, this elegant residence offers over 3,800 sq ft of thoughtfully designed space, including a chef’s kitchen with quartz countertops and stainless steel appliances, a spacious open-concept layout, and soaring ceilings that fill the home with natural light. The luxurious primary suite features dual walk-in closets, a spa-like bathroom, and a private balcony perfect for sunset views. Additional highlights include a main-level guest suite, versatile upstairs loft, smart home features, and a rare 3-car garage. Enjoy access to resort-style amenities such as a lakefront clubhouse, fitness center, pool, fire pit, playgrounds, and kayak launch on Panther Lake. Ideally located just minutes from Hamlin Town Center, Disney attractions, and top-rated schools, this is luxury living at its finest.
Listing Agent
EXP REALTY LLC Brokerage Phone: 407-476-4127 License #3198045 Listed on: 07/14/2025

Open House Schedule
-
Saturday, December 20, 202512:00 to 2:00 pm12/20/2025 12:00:00 PM +00:0012/20/2025 2:00:00 PM +00:00Add to Calendar
Home Details
Home Type
- Single Family
Est. Annual Taxes
- $16,052
Year Built
- Built in 2022
Lot Details
- 7,189 Sq Ft Lot
- Lot Dimensions are 52x131
- North Facing Home
- Level Lot
- Oak Trees
- Property is zoned P-D
HOA Fees
- $385 Monthly HOA Fees
Parking
- 3 Car Attached Garage
- Tandem Parking
- Garage Door Opener
Property Views
- Garden
- Park or Greenbelt
Home Design
- Contemporary Architecture
- Bi-Level Home
- Slab Foundation
- Frame Construction
- Tile Roof
- Block Exterior
- Stucco
Interior Spaces
- 3,811 Sq Ft Home
- Open Floorplan
- Built-In Desk
- Coffered Ceiling
- High Ceiling
- Ceiling Fan
- Double Pane Windows
- Blinds
- French Doors
- Sliding Doors
- Great Room
- Family Room Off Kitchen
- Formal Dining Room
- Loft
- Bonus Room
- Inside Utility
Kitchen
- Eat-In Kitchen
- Dinette
- Walk-In Pantry
- Cooktop with Range Hood
- Microwave
- Dishwasher
- Stone Countertops
- Disposal
Flooring
- Carpet
- Ceramic Tile
Bedrooms and Bathrooms
- 5 Bedrooms
- Primary Bedroom Upstairs
- Split Bedroom Floorplan
- En-Suite Bathroom
- Walk-In Closet
- Jack-and-Jill Bathroom
- Makeup or Vanity Space
- Split Vanities
- Private Water Closet
- Bathtub With Separate Shower Stall
- Garden Bath
- Built-In Shower Bench
Laundry
- Laundry Room
- Laundry on upper level
Home Security
- Security System Owned
- Fire and Smoke Detector
- In Wall Pest System
Eco-Friendly Details
- Energy-Efficient Windows with Low Emissivity
- Reclaimed Water Irrigation System
Pool
- Heated In Ground Pool
- Heated Spa
- Gunite Pool
- Saltwater Pool
Outdoor Features
- Fishing Pier
- Access To Lake
- Balcony
- Covered Patio or Porch
- Rain Gutters
Schools
- Panther Lake Elementary School
- Water Spring Middle School
- Horizon High School
Utilities
- Central Heating and Cooling System
- Thermostat
- Underground Utilities
- Natural Gas Connected
- Tankless Water Heater
- Cable TV Available
Listing and Financial Details
- Visit Down Payment Resource Website
- Legal Lot and Block 302 / 302/302
- Assessor Parcel Number 05-24-27-5331-03-020
Community Details
Overview
- Association fees include cable TV, pool, escrow reserves fund, internet, ground maintenance, management, recreational facilities
- First Service Residential Kristina Inkrott Association, Phone Number (407) 778-1725
- Visit Association Website
- Built by TOLL BROTHERS
- Lakeshore Preserve Subdivision, Madeira Italianate Floorplan
- Association Owns Recreation Facilities
- The community has rules related to deed restrictions, fencing
- Greenbelt
- Near Conservation Area
Amenities
- Clubhouse
Recreation
- Recreation Facilities
- Community Playground
- Fitness Center
- Community Pool
- Park
Map
Home Values in the Area
Average Home Value in this Area
Tax History
| Year | Tax Paid | Tax Assessment Tax Assessment Total Assessment is a certain percentage of the fair market value that is determined by local assessors to be the total taxable value of land and additions on the property. | Land | Improvement |
|---|---|---|---|---|
| 2025 | $16,569 | $974,370 | $125,000 | $849,370 |
| 2024 | $14,711 | $1,015,000 | $125,000 | $890,000 |
| 2023 | $14,711 | $917,427 | $125,000 | $792,427 |
| 2022 | $2,330 | $125,000 | $125,000 | $0 |
| 2021 | $1,925 | $115,000 | $115,000 | $0 |
| 2020 | $1,678 | $100,000 | $100,000 | $0 |
| 2019 | $1,618 | $90,000 | $90,000 | $0 |
| 2018 | $350 | $21,250 | $21,250 | $0 |
Property History
| Date | Event | Price | List to Sale | Price per Sq Ft | Prior Sale |
|---|---|---|---|---|---|
| 11/18/2025 11/18/25 | Price Changed | $1,080,000 | 0.0% | $283 / Sq Ft | |
| 11/18/2025 11/18/25 | For Sale | $1,080,000 | -4.4% | $283 / Sq Ft | |
| 11/05/2025 11/05/25 | Off Market | $1,130,000 | -- | -- | |
| 09/08/2025 09/08/25 | Price Changed | $1,130,000 | -1.7% | $297 / Sq Ft | |
| 07/14/2025 07/14/25 | For Sale | $1,150,000 | +2.9% | $302 / Sq Ft | |
| 02/16/2022 02/16/22 | Sold | $1,118,118 | +17.3% | $293 / Sq Ft | View Prior Sale |
| 04/07/2021 04/07/21 | Pending | -- | -- | -- | |
| 04/01/2021 04/01/21 | Price Changed | $952,995 | +0.3% | $250 / Sq Ft | |
| 03/15/2021 03/15/21 | Price Changed | $949,995 | +5.6% | $249 / Sq Ft | |
| 01/10/2021 01/10/21 | Price Changed | $899,995 | +9.5% | $236 / Sq Ft | |
| 12/08/2020 12/08/20 | Price Changed | $821,995 | -8.7% | $216 / Sq Ft | |
| 11/16/2020 11/16/20 | Price Changed | $899,995 | +4.7% | $236 / Sq Ft | |
| 10/25/2020 10/25/20 | Price Changed | $859,995 | +7.5% | $226 / Sq Ft | |
| 03/14/2020 03/14/20 | For Sale | $799,995 | -- | $210 / Sq Ft |
Purchase History
| Date | Type | Sale Price | Title Company |
|---|---|---|---|
| Special Warranty Deed | $1,118,118 | Westminster Title Agency |
Mortgage History
| Date | Status | Loan Amount | Loan Type |
|---|---|---|---|
| Open | $894,494 | New Conventional |
Source: Stellar MLS
MLS Number: O6321602
APN: 05-2427-5334-03-020
- 15706 Cutter Sail Place
- 8289 Topsail Place
- 15859 Shorebird Ln
- 15136 Canoe Place
- 15732 Shorebird Ln
- 15149 Canoe Place
- 15716 Panther Lake Dr
- 8955 Lakeshore Pointe Dr
- 8915 Fountain Palm Aly
- 15680 Panther Lake Dr
- 15699 Panther Lake Dr
- 15607 Sylvester Palm Dr
- 15531 Waterleigh Cove Dr
- 9008 Morgana Ct
- 15606 Shorebird Ln
- 15549 Waterleigh Cove Dr
- 10301 Austrina Oak Loop
- 9929 Summerlake Groves St
- 9736 Amber Chestnut Way
- 9846 Emerald Berry Dr
- 8884 Bismarck Palm Dr
- 8807 Eden Cove Dr
- 15511 Shorebird Ln
- 10397 Austrina Oak Loop
- 10091 Tuller Loop
- 10432 Austrina Oak Loop
- 9405 Ascend Falls Dr
- 9376 Vintage Hills Way Unit ID1314647P
- 9236 Vintage Hills Way Unit ID1314642P
- 9360 Vintage Hills Way Unit ID1314656P
- 9360 Vintage Hills Way Unit ID1314689P
- 14561 Crested Plume Dr
- 9244 Vintage Hills Way Unit ID1314684P
- 9244 Vintage Hills Way Unit ID1314641P
- 14537 Crested Plume Dr
- 9223 Vintage Hills Way
- 9252 Vintage Hills Way Unit ID1314639P
- 9223 Vintage Hills Way Unit 3108
- 9223 Vintage Hills Way Unit 4208
- 9223 Vintage Hills Way Unit 1422
