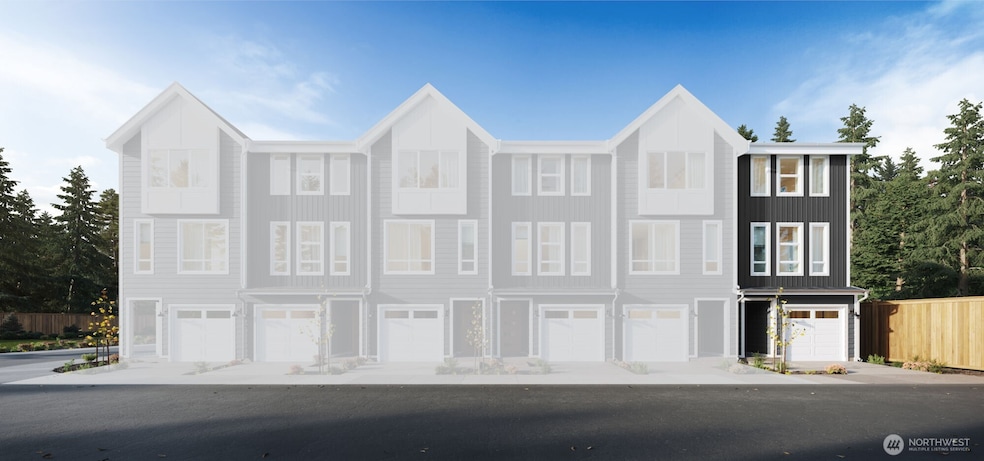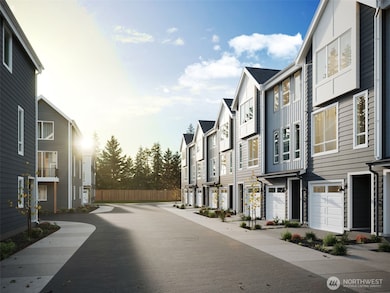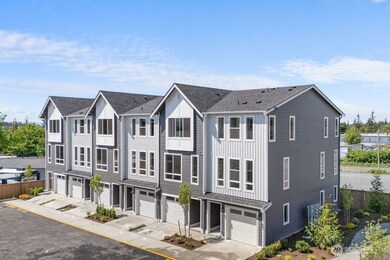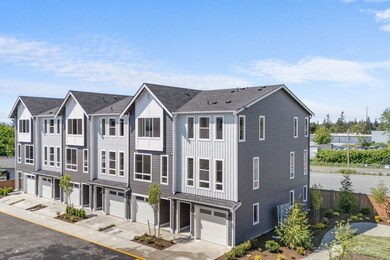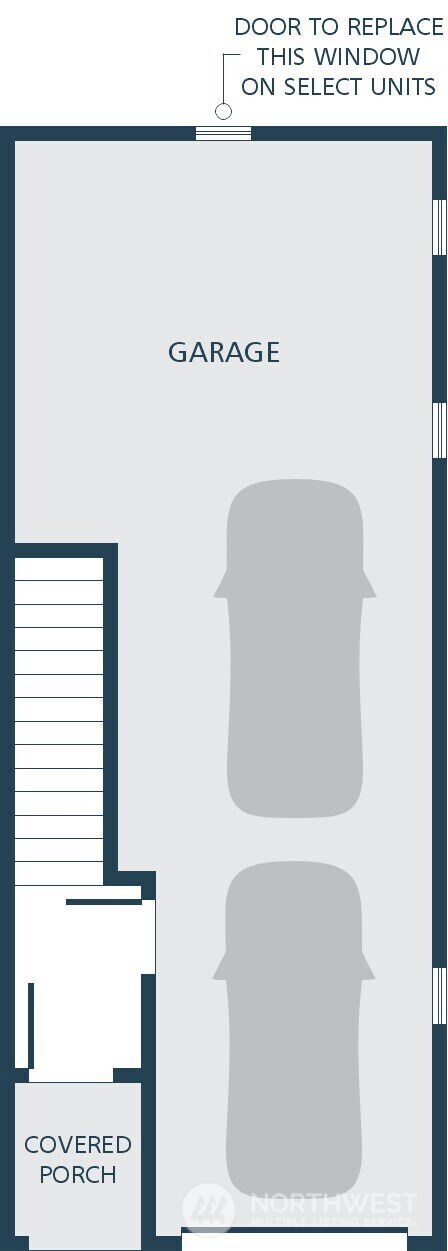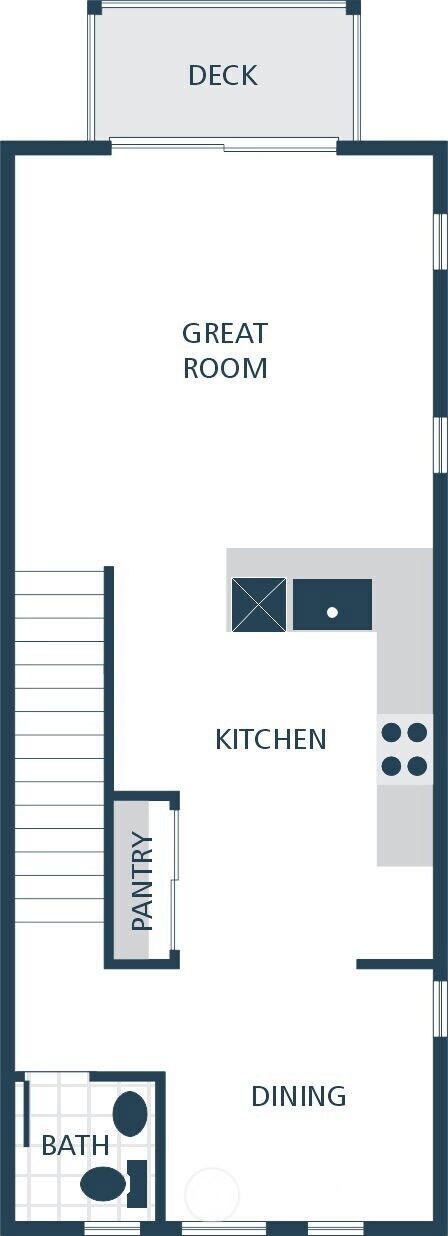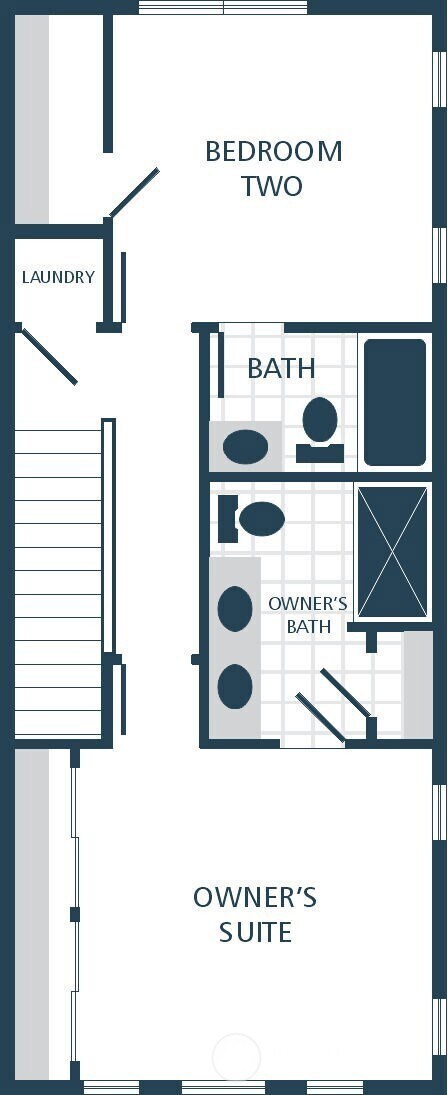15726 40th Ave W Unit B6 Lynnwood, WA 98087
North Lynnwood NeighborhoodEstimated payment $3,412/month
Highlights
- Under Construction
- 2 Car Attached Garage
- Level Lot
- Territorial View
About This Home
THE PRESTON Design B Plan offers 1289 sqft of vibrant living and timeless comfort. With 2-bedrooms and 2.25-bathrooms, this model at Point 47 North offers the perfect space without sacrifice. Standard finishes include quartz countertops, SS appliances, gorgeous laminate hardwood flooring in kitchen, dining, and great room, contemporary open railing, tile shower off primary suite, and efficient ductless mini-split unit for heating and cooling. The homes at Point 47 North provide excellent access to Seattle, Everett, and the Eastside. Location provides abundant opportunities. Enjoy the benefits of NEW! New home warranty, energy efficient, lower maintenance, updated safety & modern lifestyle design elements.
Source: Northwest Multiple Listing Service (NWMLS)
MLS#: 2380544
Property Details
Home Type
- Co-Op
Year Built
- Built in 2025 | Under Construction
Lot Details
- 1,260 Sq Ft Lot
- Level Lot
HOA Fees
- $151 Monthly HOA Fees
Parking
- 2 Car Attached Garage
Home Design
- Poured Concrete
- Composition Roof
- Wood Composite
Interior Spaces
- 1,289 Sq Ft Home
- Multi-Level Property
- Territorial Views
Bedrooms and Bathrooms
- 2 Bedrooms
Utilities
- Ductless Heating Or Cooling System
- Heating System Mounted To A Wall or Window
Community Details
- Association fees include common area maintenance
- Point 47 North Condos
- Built by Cornerstone Homes
- Lynnwood Subdivision
- The community has rules related to covenants, conditions, and restrictions
Listing and Financial Details
- Down Payment Assistance Available
- Visit Down Payment Resource Website
- Tax Lot 17
- Assessor Parcel Number POINT47NORTHB6
Map
Home Values in the Area
Average Home Value in this Area
Property History
| Date | Event | Price | List to Sale | Price per Sq Ft |
|---|---|---|---|---|
| 10/17/2025 10/17/25 | Price Changed | $519,990 | -1.9% | $403 / Sq Ft |
| 07/03/2025 07/03/25 | Price Changed | $529,990 | 0.0% | $411 / Sq Ft |
| 07/03/2025 07/03/25 | For Sale | $529,990 | -10.2% | $411 / Sq Ft |
| 05/30/2025 05/30/25 | Pending | -- | -- | -- |
| 05/23/2025 05/23/25 | For Sale | $589,990 | -- | $458 / Sq Ft |
Source: Northwest Multiple Listing Service (NWMLS)
MLS Number: 2380544
- 15726 40th Ave W Unit A4
- 15726 40th Ave W Unit D1
- 15726 40th Ave W Unit E3
- 15726 40th Ave W Unit A3
- 15726 40th Ave W Unit E2
- 15726 40th Ave W Unit C2
- 15726 40th Ave W Unit C3
- 15726 40th Ave W Unit D3
- 15726 40th Ave W Unit A2
- 15726 40th Ave W Unit D2
- Design B | Interior Unit Plan at Point 47 North - The Preston
- Design B | End Unit Plan at Point 47 North - The Preston
- Design A | End Unit Plan at Point 47 North - The Preston
- Design A | Interior Unit Plan at Point 47 North - The Preston
- 15721 44th Ave W Unit B3
- 15416 40th Ave W Unit 27
- 4111 164th St SW Unit 20
- 4111 164th St SW Unit 61
- 4111 164th St SW Unit 36
- 4111 164th St SW Unit 16
- 15517 40th Ave W
- 15923 Highway 99
- 3805 164th St SW
- 15914 44th Ave W
- 16303 Highway 99 Unit 2A
- 3333 164th St SW
- 15613 Admiralty Way Unit B2
- 15613 Admiralty Way Unit B1
- 4525 164th St SW
- 16011 Admiralty Way
- 16200 Admiralty Way
- 15001 35th Ave W
- 2510 164th St SW
- 14205 45th Ave W
- 14500 Admiralty Way
- 5210-5220 168th St SW
- 4702 176th St SW
- 4816 176th St SW
- 17422-17432 52nd Ave W
- 15907 Ash Way
