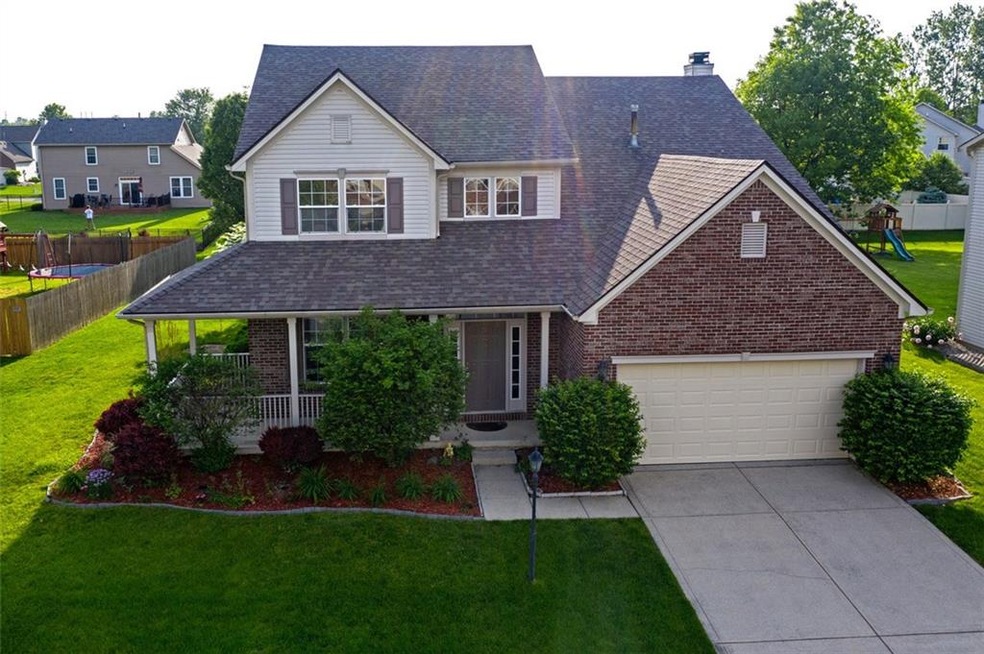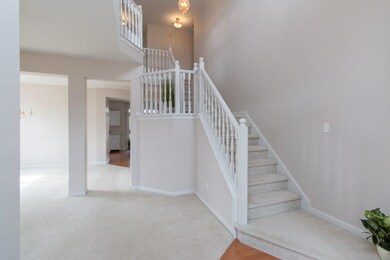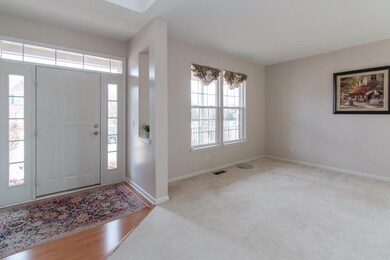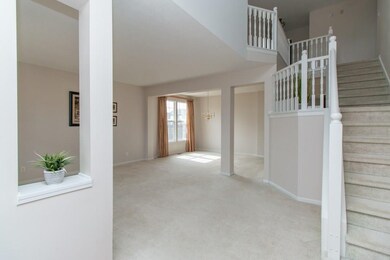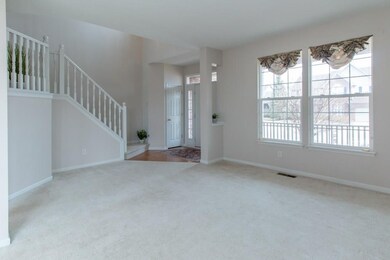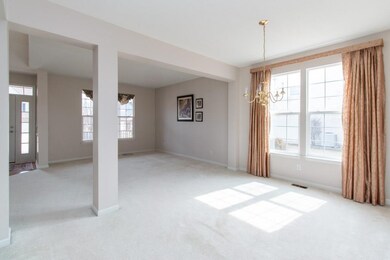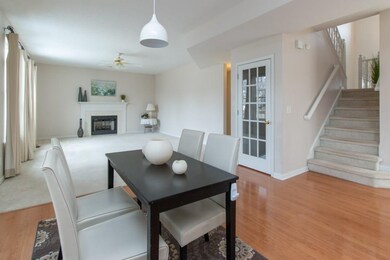
15726 Wildrye Dr Westfield, IN 46074
Highlights
- Vaulted Ceiling
- Traditional Architecture
- Woodwork
- Shamrock Springs Elementary School Rated A-
- 2 Car Attached Garage
- Walk-In Closet
About This Home
As of July 2019This SPACIOUS home features nearly 4000sf of finished living space! It's just waiting for your touches to make it home! It boasts a two-story entry with front and back staircases, a family room that is open to the kitchen, breakfast nook, formal dining room and much more. The basement is fully finished with a tile floor, exercise room and plenty of space to play. There's room to set up a game room or a home theater. You'll enjoy Summer evenings chilling in your large screened-in porch or relaxing on the massive deck. The garage is oversized with room for storage. New roof in 2015. Minutes from Grand Park, and easy access to 31 & 32 for a quick commute.
Last Agent to Sell the Property
Keller Williams Indy Metro NE License #RB14046531 Listed on: 03/16/2019

Last Buyer's Agent
RJ Russell
Highgarden Real Estate
Home Details
Home Type
- Single Family
Est. Annual Taxes
- $2,562
Year Built
- Built in 1999
Lot Details
- 0.28 Acre Lot
Parking
- 2 Car Attached Garage
- Driveway
Home Design
- Traditional Architecture
- Concrete Perimeter Foundation
- Vinyl Construction Material
Interior Spaces
- 2-Story Property
- Woodwork
- Vaulted Ceiling
- Gas Log Fireplace
- Vinyl Clad Windows
- Family Room with Fireplace
- Fire and Smoke Detector
Kitchen
- Electric Oven
- Gas Cooktop
- Built-In Microwave
- Dishwasher
Bedrooms and Bathrooms
- 4 Bedrooms
- Walk-In Closet
Finished Basement
- Sump Pump
- Basement Window Egress
- Basement Lookout
Utilities
- Forced Air Heating and Cooling System
- Heating System Uses Gas
- Gas Water Heater
Community Details
- Association fees include home owners, insurance, snow removal
- Springdale Farms Subdivision
- Property managed by Associa Association
Listing and Financial Details
- Assessor Parcel Number 290911002043000015
Ownership History
Purchase Details
Home Financials for this Owner
Home Financials are based on the most recent Mortgage that was taken out on this home.Purchase Details
Home Financials for this Owner
Home Financials are based on the most recent Mortgage that was taken out on this home.Purchase Details
Home Financials for this Owner
Home Financials are based on the most recent Mortgage that was taken out on this home.Purchase Details
Home Financials for this Owner
Home Financials are based on the most recent Mortgage that was taken out on this home.Similar Homes in the area
Home Values in the Area
Average Home Value in this Area
Purchase History
| Date | Type | Sale Price | Title Company |
|---|---|---|---|
| Warranty Deed | -- | Chicago Title Company Llc | |
| Quit Claim Deed | -- | None Available | |
| Warranty Deed | -- | Chicago Title Co Llc | |
| Warranty Deed | -- | Stewart Title |
Mortgage History
| Date | Status | Loan Amount | Loan Type |
|---|---|---|---|
| Open | $80,000 | Credit Line Revolving | |
| Open | $252,000 | New Conventional | |
| Closed | $255,000 | Adjustable Rate Mortgage/ARM | |
| Previous Owner | $200,000 | New Conventional | |
| Previous Owner | $200,800 | New Conventional | |
| Previous Owner | $227,299 | FHA | |
| Previous Owner | $189,800 | Credit Line Revolving | |
| Previous Owner | $188,000 | Purchase Money Mortgage |
Property History
| Date | Event | Price | Change | Sq Ft Price |
|---|---|---|---|---|
| 07/22/2019 07/22/19 | Sold | $300,000 | -1.4% | $76 / Sq Ft |
| 06/20/2019 06/20/19 | Pending | -- | -- | -- |
| 06/11/2019 06/11/19 | Price Changed | $304,400 | -1.6% | $77 / Sq Ft |
| 05/30/2019 05/30/19 | Price Changed | $309,400 | -0.2% | $78 / Sq Ft |
| 05/23/2019 05/23/19 | For Sale | $309,900 | 0.0% | $79 / Sq Ft |
| 05/09/2019 05/09/19 | Pending | -- | -- | -- |
| 03/15/2019 03/15/19 | For Sale | $309,900 | +23.5% | $79 / Sq Ft |
| 11/20/2015 11/20/15 | Sold | $251,000 | -1.5% | $64 / Sq Ft |
| 10/12/2015 10/12/15 | Pending | -- | -- | -- |
| 10/05/2015 10/05/15 | Price Changed | $254,900 | -5.6% | $65 / Sq Ft |
| 07/17/2015 07/17/15 | For Sale | $269,900 | -- | $68 / Sq Ft |
Tax History Compared to Growth
Tax History
| Year | Tax Paid | Tax Assessment Tax Assessment Total Assessment is a certain percentage of the fair market value that is determined by local assessors to be the total taxable value of land and additions on the property. | Land | Improvement |
|---|---|---|---|---|
| 2024 | $4,974 | $448,400 | $60,000 | $388,400 |
| 2023 | $5,039 | $437,300 | $60,000 | $377,300 |
| 2022 | $4,490 | $381,800 | $60,000 | $321,800 |
| 2021 | $4,136 | $341,900 | $60,000 | $281,900 |
| 2020 | $3,878 | $317,800 | $60,000 | $257,800 |
| 2019 | $3,816 | $312,800 | $38,100 | $274,700 |
| 2018 | $3,746 | $307,000 | $38,100 | $268,900 |
| 2017 | $3,150 | $278,700 | $38,100 | $240,600 |
| 2016 | $2,946 | $260,700 | $38,100 | $222,600 |
| 2014 | $2,564 | $229,500 | $34,100 | $195,400 |
| 2013 | $2,564 | $214,500 | $34,100 | $180,400 |
Agents Affiliated with this Home
-
Lisa Ruggles

Seller's Agent in 2019
Lisa Ruggles
Keller Williams Indy Metro NE
(317) 473-6533
28 in this area
75 Total Sales
-
R
Buyer's Agent in 2019
RJ Russell
Highgarden Real Estate
-
Ronald Russell
R
Buyer's Agent in 2019
Ronald Russell
Highgarden Real Estate
(317) 281-0024
91 Total Sales
-
Joan Rubenstein

Seller's Agent in 2015
Joan Rubenstein
F.C. Tucker Company
(317) 691-6365
24 Total Sales
-
Karen Campbell

Buyer's Agent in 2015
Karen Campbell
The Indy Realty Shop
(317) 903-9899
20 Total Sales
Map
Source: MIBOR Broker Listing Cooperative®
MLS Number: MBR21622604
APN: 29-09-11-002-043.000-015
- 15741 Sundew Cir
- 40 E Bloomfield Ln
- 15708 Byrding Dr
- 15417 Cornflower Ct
- 15943 Viking Warrior Dr
- 15409 Heath Cir
- 532 Zephyr Way
- 17325 Spring Mill Rd
- 598 Harstad Blvd
- 101 E Senator Way
- 441 Piedmont Dr
- 15669 Hush Hickory Bend
- 14941 Adios Pass
- 561 Plainville Dr
- 330 Abbedale Ct
- 16226 Montrose Ln
- 16665 Lakeville Crossing
- 14916 Trotter Ct
- 259 Earl Park Way
- 360 Abbedale Ct
