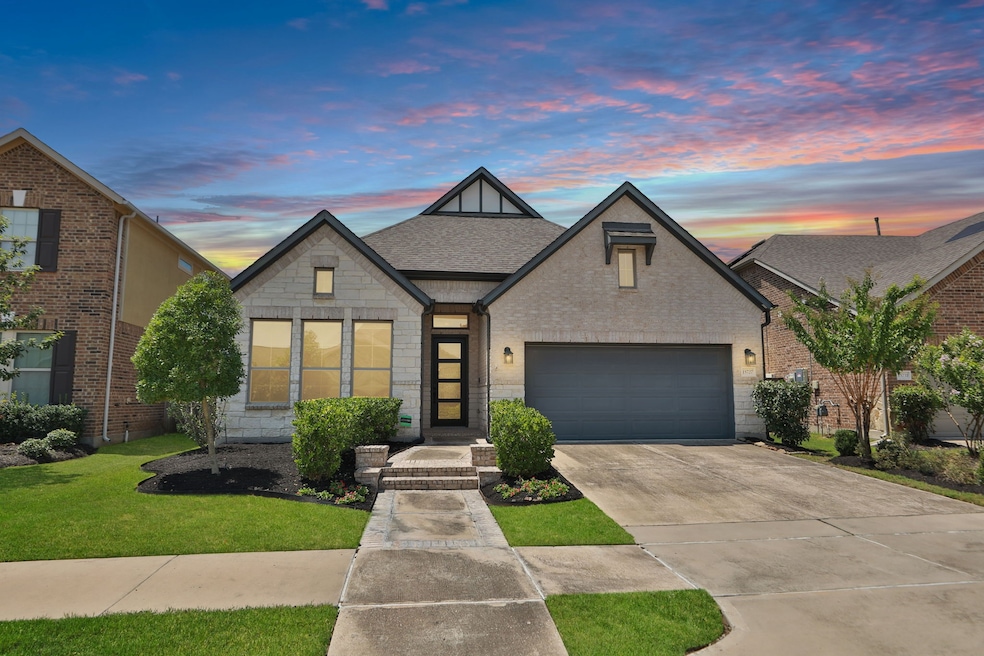
15727 Vanderpool River Dr Cypress, TX 77433
Estimated payment $3,778/month
Highlights
- Fitness Center
- Tennis Courts
- Deck
- Wells Elementary Rated A
- Clubhouse
- 4-minute walk to Hillside Park
About This Home
Fantastic 1 story home in beautiful Bridgeland. Split floor plan with 3 bedrooms and flex room that can be an office or another bedroom if needed. Spacious, gourmet kitchen with a quartz island opens to the family room and dining. Stainless appliances, lots of cabinets and counter space. Fabulous and functional luxury vinyl flooring throughout the entry, flex room, kitchen, family room. Beautiful primary suite has a unique rotunda entry. Spa like primary bathroom has double sinks, large separate shower and soaking tub. Enormous primary custom closet is a dream! Beautiful landscaping front and back. Paver walkway on both sides of the house leading from the covered patio to the romantic pergola. Patio has a gas stub out ready for your BBQ grill. Even the garage is amazing. complete with epoxy flooring and additional storage. Enjoy all the activities and amenities that Bridgeland has to offer
Listing Agent
Better Homes and Gardens Real Estate Gary Greene - Champions License #0536112 Listed on: 08/21/2025

Home Details
Home Type
- Single Family
Est. Annual Taxes
- $13,961
Year Built
- Built in 2019
Lot Details
- 6,284 Sq Ft Lot
- Cul-De-Sac
- Back Yard Fenced
- Sprinkler System
HOA Fees
- $113 Monthly HOA Fees
Parking
- 2 Car Attached Garage
- Driveway
Home Design
- Traditional Architecture
- Brick Exterior Construction
- Slab Foundation
- Composition Roof
- Stone Siding
Interior Spaces
- 2,405 Sq Ft Home
- 1-Story Property
- High Ceiling
- Ceiling Fan
- Window Treatments
- Formal Entry
- Family Room Off Kitchen
- Living Room
- Breakfast Room
- Home Office
- Utility Room
Kitchen
- Breakfast Bar
- Walk-In Pantry
- Electric Oven
- Gas Cooktop
- Microwave
- Dishwasher
- Kitchen Island
- Quartz Countertops
- Disposal
Flooring
- Carpet
- Tile
- Vinyl Plank
- Vinyl
Bedrooms and Bathrooms
- 3 Bedrooms
- En-Suite Primary Bedroom
- Double Vanity
- Soaking Tub
- Bathtub with Shower
- Separate Shower
Laundry
- Dryer
- Washer
Home Security
- Security System Owned
- Fire and Smoke Detector
Eco-Friendly Details
- Energy-Efficient Windows with Low Emissivity
- Energy-Efficient Thermostat
Outdoor Features
- Pond
- Tennis Courts
- Deck
- Covered Patio or Porch
Schools
- Wells Elementary School
- Sprague Middle School
- Bridgeland High School
Utilities
- Central Heating and Cooling System
- Heating System Uses Gas
- Programmable Thermostat
- Water Softener is Owned
Community Details
Overview
- Association fees include clubhouse, recreation facilities
- Bridgeland/Inframark Association, Phone Number (281) 304-1318
- Bridgeland Subdivision
Amenities
- Picnic Area
- Clubhouse
- Meeting Room
- Party Room
Recreation
- Tennis Courts
- Community Basketball Court
- Pickleball Courts
- Community Playground
- Fitness Center
- Community Pool
- Park
- Dog Park
- Trails
Security
- Security Guard
Map
Home Values in the Area
Average Home Value in this Area
Tax History
| Year | Tax Paid | Tax Assessment Tax Assessment Total Assessment is a certain percentage of the fair market value that is determined by local assessors to be the total taxable value of land and additions on the property. | Land | Improvement |
|---|---|---|---|---|
| 2024 | $7,427 | $442,054 | $75,355 | $366,699 |
| 2023 | $7,427 | $464,462 | $75,355 | $389,107 |
| 2022 | $12,674 | $400,000 | $75,355 | $324,645 |
| 2021 | $12,222 | $345,172 | $75,355 | $269,817 |
| 2020 | $11,983 | $327,922 | $62,695 | $265,227 |
| 2019 | $1,351 | $45,213 | $45,213 | $0 |
Property History
| Date | Event | Price | Change | Sq Ft Price |
|---|---|---|---|---|
| 08/25/2025 08/25/25 | Pending | -- | -- | -- |
| 08/21/2025 08/21/25 | For Sale | $460,000 | -- | $191 / Sq Ft |
Purchase History
| Date | Type | Sale Price | Title Company |
|---|---|---|---|
| Vendors Lien | -- | None Available |
Mortgage History
| Date | Status | Loan Amount | Loan Type |
|---|---|---|---|
| Open | $255,450 | New Conventional | |
| Closed | $260,662 | New Conventional |
Similar Homes in the area
Source: Houston Association of REALTORS®
MLS Number: 88161037
APN: 1402510020070
- 15502 Bosque Valley Ct
- 15514 Wilsons Snipe Ct
- 15302 Spanish Ranchos Ways
- 16114 Northern Cardinal Ln
- 16202 Coyote Run Ln
- 19503 Heron Harbor Dr
- 15227 Stuart Bat Cave Ln
- 19619 Upper Canyon Ct
- 15114 Barbado Ridge Trail
- 19911 Curved Steel Dr
- 19638 San Angelo Park Dr
- 16503 Lake Austin St
- 15631 Sheldon Lake Dr
- 19714 Riverbed Ln
- 15046 Flintstone Village Trail
- 19715 Pennybacker Bridge
- 19731 Pennybacker Bridge
- 19727 Pennybacker Bridge
- 19710 Riverbed Ln
- 19723 Pennybacker Bridge






