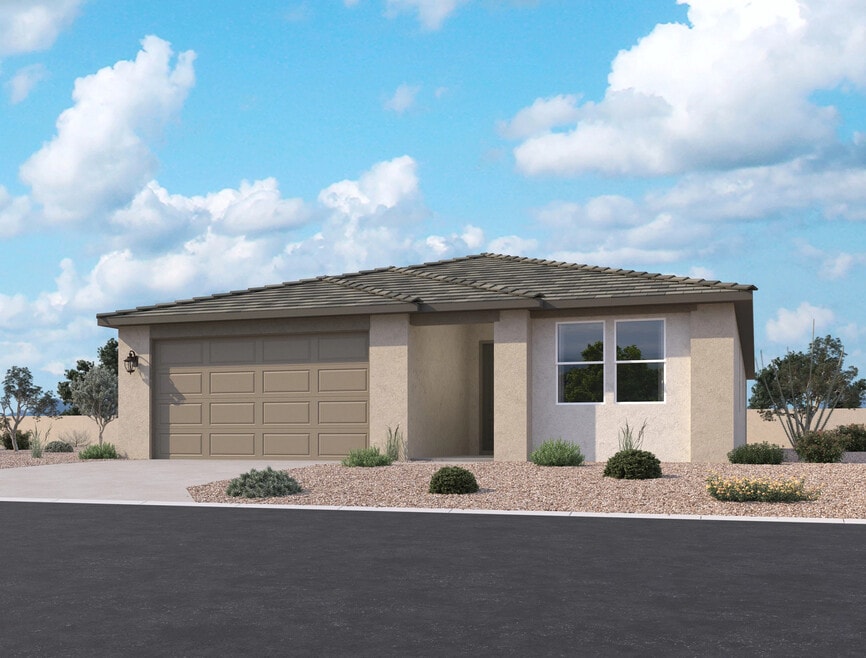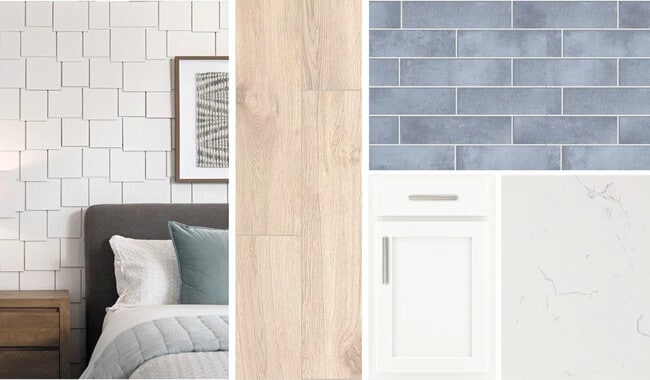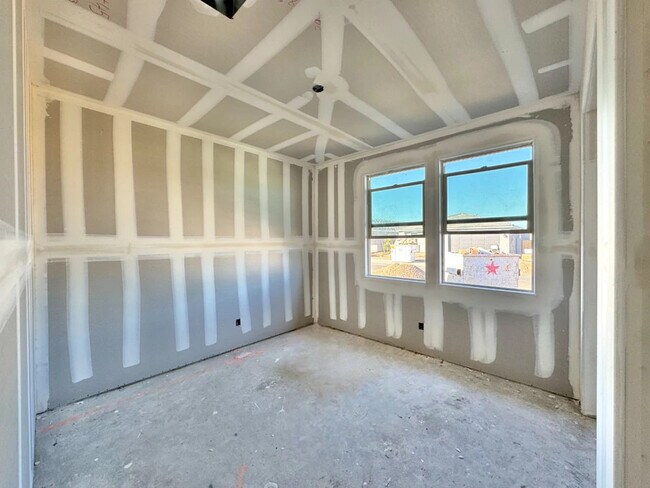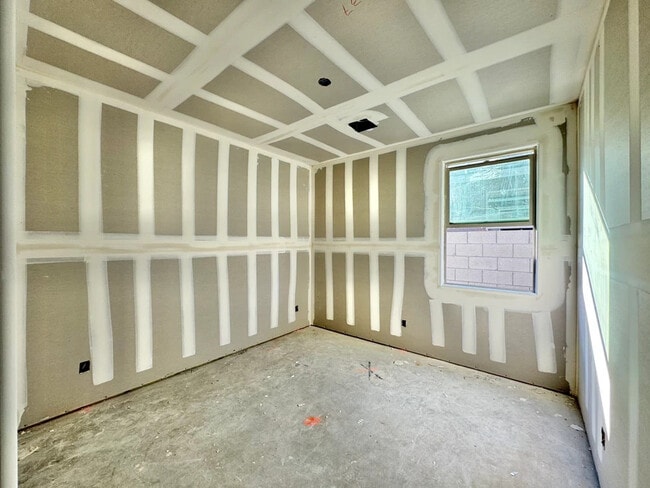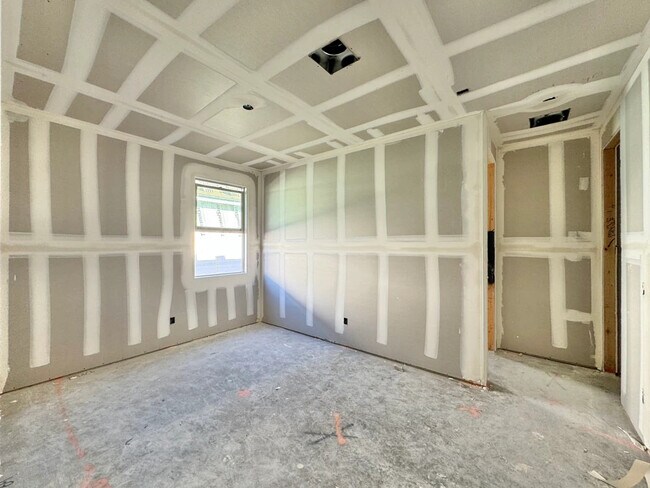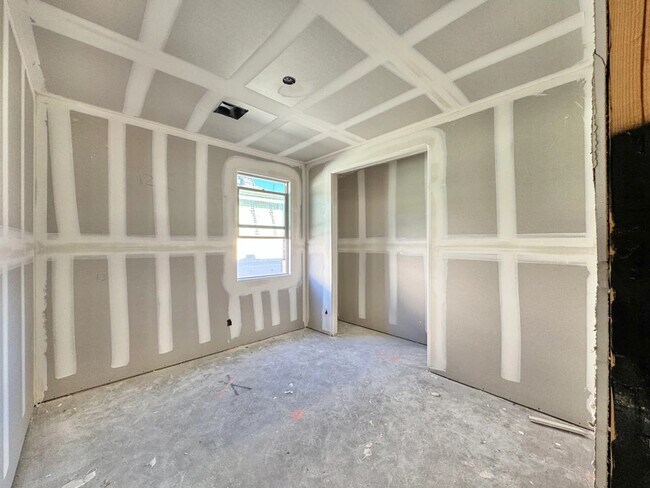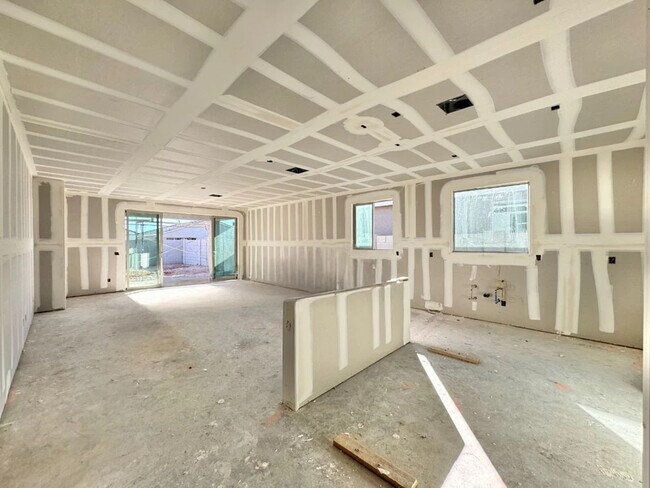
Estimated payment $3,148/month
Highlights
- New Construction
- Bonus Room
- Covered Patio or Porch
- Sonoran Heights Middle School Rated A-
- Community Basketball Court
- Breakfast Area or Nook
About This Home
Introducing the stunning Lilac Floor Plan, offering 2,153 square feet of thoughtfully designed single-story living. This beautiful home features four spacious bedrooms, a versatile den, and three full bathrooms—providing ample room for family, guests, and entertaining. Its Modern Desert-style exterior, enhanced by a paver driveway and a 3-car tandem garage, exudes timeless appeal.Inside, the chef-inspired kitchen is a true showpiece with our Coastal Collection, boasting sleek white 42” cabinets, a striking 3 x 12 blue tile backsplash, and elegant Crisp Stria quartz countertops. Pendant light pre-wires above the island let you personalize your lighting, while GE stainless steel appliances—including range, microwave, dishwasher, and side-by-side refrigerator—add both style and functionality. Throughout the home, quartz countertops in the bathrooms and chrome hardware create a refined, cohesive aesthetic. Plush carpet in the bedrooms adds warmth, while durable 8 x 36 Windsor Honey plank tile in high-traffic areas ensures both beauty and longevity. Designed for comfort and sophistication, this home features soaring 9-foot ceilings and 8-foot interior doors. The great room’s 4-panel center sliding glass door seamlessly connects to the backyard, making indoor-outdoor living effortless. With a washer and dryer and garage door opener included, this move-in-ready home is the perfect blend of style, convenience, and modern elegance.Located in the vibrant Stonebridge Manor
Builder Incentives
At Ashton Woods, we’ve built our reputation on expertly crafted, beautifully designed homes—and now we’re making it even easier for you to move into a new construction home.Right now, we're offering below-market rates - as low as a 3.49% 30-year
Call sales office for more information.
Sales Office
| Monday |
10:00 AM - 6:00 PM
|
| Tuesday |
10:00 AM - 6:00 PM
|
| Wednesday |
2:00 PM - 6:00 PM
|
| Thursday |
10:00 AM - 6:00 PM
|
| Friday |
10:00 AM - 6:00 PM
|
| Saturday |
10:00 AM - 6:00 PM
|
| Sunday |
Closed
|
Home Details
Home Type
- Single Family
HOA Fees
- $112 Monthly HOA Fees
Parking
- 2 Car Garage
Taxes
- No Community Facilities District
Home Design
- New Construction
Interior Spaces
- 1-Story Property
- Living Room
- Dining Room
- Bonus Room
- Breakfast Area or Nook
Bedrooms and Bathrooms
- 4 Bedrooms
- Walk-In Closet
- 3 Full Bathrooms
Additional Features
- Green Certified Home
- Covered Patio or Porch
Community Details
Overview
- Association fees include ground maintenance
Recreation
- Community Basketball Court
- Park
- Trails
Map
Other Move In Ready Homes in Stonebridge Manor - Retreat
About the Builder
- Stonebridge Manor - Sanctuary
- Stonebridge Manor - Retreat
- 15716 W Camden Ave
- Stonebridge Manor
- 15723 W Camden Ave
- Stonefield
- 15706 W Brown St
- 15710 W Brown St
- Sycamore Farms
- 16421 W Christy Dr
- Paradisi - Encore Collection
- Paradisi - Discovery Collection
- Paradisi - Venture II Collection
- Paradisi - Almeria Collection
- 13159 N 153rd Ave
- Prasada - Sierra Nevada
- XXXX N Cotton Ln Unit 4769
- 8925 N Cotton Ln
- Prasada - Cascades
- Prasada - Redwood Valley
