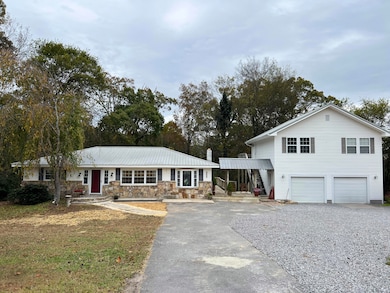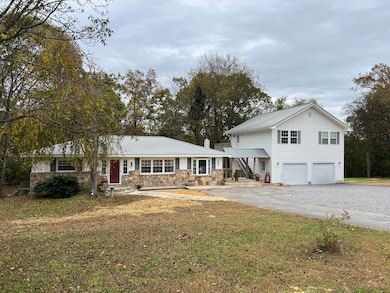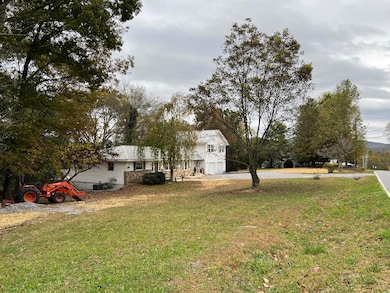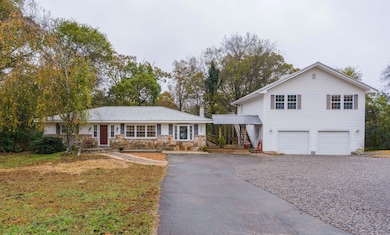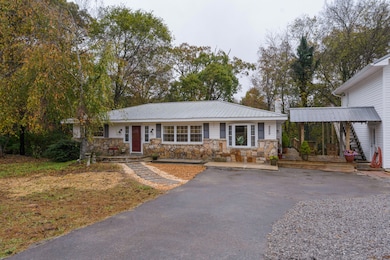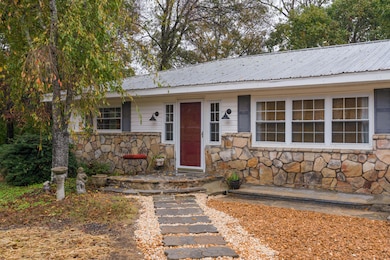1573 Highway 157 Lookout Mountain, GA 30750
Hinkles NeighborhoodEstimated payment $2,439/month
Highlights
- Very Popular Property
- Guest House
- Deck
- Fairyland Elementary School Rated A-
- Open Floorplan
- Vaulted Ceiling
About This Home
Investment opportunity on Lookout Mountain! 2 bedroom, 1 bath main house with a 2 bedroom, 1 bath apartment over a detached 2-bay garage. Live in one and rent the other! Situated on a partially wooded 1.36 +/- acre lot, this versatile property is approximately 10 minutes from the town of Lookout Mountain, Ga and only 25 minutes to downtown Chattanooga. The main house features one level over an unfinished basement with hardwood floors throughout. The floor plan features a spacious living room with a stone entry, and a central kitchen that is open to the dining and keeping room. The kitchen has a center island with a dining bar and extra sink, a garden window over the double sink and black/black stainless appliances. The keeping room has a vaulted wood ceiling, a bay window, a stacked stone accent wall stubbed for a wood burning stove and side door to the deck and breezeway leading to the garage - perfect for everyday ingress and egress. Th dining room has a sliding glass door to the all-glass sunroom (not included in the square footage) that will quickly become a favorite spot in the house. It has access to the spacious back deck which enjoys a natural and peaceful setting and the sounds of a wet weather creek. The bedrooms are at the other end of the house and share the use of the hall bath. The garage and upstairs apartment are just steps away, and the apartment has its own deck with a delightful tree-house feel. The living area is open to the kitchen which has access to the laundry/pantry. One bedroom is off the living room, while the other is down the hallway next to the full bath. The carpet in the bedrooms is being replaced, and the seller is planning to offer the apartment furnished. Gas and electric are metered separately from the main house and there are also 2 septic tanks. The garage is oversized and has plenty of room for larger vehicles and a workshop space. If even more storage is desired, the main house basement and cellar offer plenty of space for for all your extras or seasonal items, washer and dryer hook-ups and is partially heated. Whether you are looking for a primary residence, a weekend retreat or an investment opportunity, then this could be the ideal spot for you, so please call for more information and to schedule your private showing today. Inspections welcome, but property to be sold As-Is. Information is deemed reliable but not guaranteed. Buyer to verify any and all information they deem important.
Home Details
Home Type
- Single Family
Est. Annual Taxes
- $2,325
Year Built
- Built in 1962
Lot Details
- 1.36 Acre Lot
- Lot Dimensions are 243x207x247x268
- Property fronts a county road
- Level Lot
Parking
- 2 Car Garage
- Front Facing Garage
- Garage Door Opener
- Driveway
Home Design
- Block Foundation
- Metal Roof
- Vinyl Siding
- Stone
Interior Spaces
- 1,284 Sq Ft Home
- 1-Story Property
- Open Floorplan
- Beamed Ceilings
- Vaulted Ceiling
- Ceiling Fan
- Vinyl Clad Windows
- Living Room
- Formal Dining Room
- Den
- Storage
Kitchen
- Eat-In Kitchen
- Convection Oven
- Free-Standing Electric Oven
- Microwave
- Kitchen Island
- Laminate Countertops
Flooring
- Wood
- Carpet
- Luxury Vinyl Tile
- Vinyl
Bedrooms and Bathrooms
- 2 Bedrooms
- 1 Full Bathroom
- Bathtub with Shower
Laundry
- Laundry Room
- Laundry in multiple locations
- Washer and Dryer
Unfinished Basement
- Partial Basement
- Basement Cellar
- Laundry in Basement
Outdoor Features
- Deck
- Wrap Around Porch
- Glass Enclosed
- Rain Gutters
Additional Homes
- Guest House
Schools
- Fairyland Elementary School
- Chattanooga Valley Middle School
- Ridgeland High School
Utilities
- Central Heating and Cooling System
- Heating System Uses Natural Gas
- Gas Available
- Electric Water Heater
- Septic Tank
- Phone Available
- Cable TV Not Available
Community Details
- No Home Owners Association
Listing and Financial Details
- Assessor Parcel Number 0011 099
Map
Home Values in the Area
Average Home Value in this Area
Tax History
| Year | Tax Paid | Tax Assessment Tax Assessment Total Assessment is a certain percentage of the fair market value that is determined by local assessors to be the total taxable value of land and additions on the property. | Land | Improvement |
|---|---|---|---|---|
| 2024 | $2,589 | $114,467 | $14,662 | $99,805 |
| 2023 | $2,499 | $107,917 | $13,091 | $94,826 |
| 2022 | $2,228 | $88,500 | $6,111 | $82,389 |
| 2021 | $1,761 | $62,389 | $6,111 | $56,278 |
| 2020 | $1,535 | $51,353 | $6,111 | $45,242 |
| 2019 | $1,562 | $51,353 | $6,111 | $45,242 |
| 2018 | $1,359 | $51,353 | $6,111 | $45,242 |
| 2017 | $1,703 | $51,324 | $6,111 | $45,213 |
| 2016 | $1,467 | $51,324 | $6,111 | $45,213 |
| 2015 | $1,269 | $40,752 | $4,452 | $36,300 |
| 2014 | $1,108 | $40,752 | $4,452 | $36,300 |
| 2013 | -- | $40,751 | $4,452 | $36,299 |
Property History
| Date | Event | Price | List to Sale | Price per Sq Ft |
|---|---|---|---|---|
| 10/29/2025 10/29/25 | For Sale | $425,000 | -- | $331 / Sq Ft |
Purchase History
| Date | Type | Sale Price | Title Company |
|---|---|---|---|
| Warranty Deed | $150,000 | -- | |
| Deed | -- | -- | |
| Deed | -- | -- | |
| Deed | $45,000 | -- | |
| Deed | -- | -- |
Mortgage History
| Date | Status | Loan Amount | Loan Type |
|---|---|---|---|
| Open | $147,283 | FHA |
Source: Greater Chattanooga REALTORS®
MLS Number: 1521989
APN: 0011-099
- 168 Middle Rd
- 113 Middle Rd
- 0 Payne Chapel Rd Unit 1522156
- 0 Payne Chapel Rd Unit RTC3014901
- 0 Lookout Crest Ln Unit RTC2484643
- 0 Lookout Crest Ln Unit 1368395
- 1854 Powder Springs Cir
- 2255 Nick-A Jack Rd
- 141 Brow Lake Rd
- 315 Turkey Run
- 0 Casey Dr
- Lot 2 Turkey Run
- 8442 Scenic Hwy
- 0 Cloud 9 Ln Unit RTC2915945
- 19 Turkey Run
- 0 Cloud 9 Ln Unit 1514939
- 206 Arvle York Cir
- 16 Japonica St
- 92 Nancy Ln
- 304 John Thompson Rd
- 181 East Ave
- 3438 E Ave
- 34 And 38 E Ave
- 876 Childress Hollow Rd
- 267 Mike's Ln
- 1185 Johnson Rd Unit Johnson
- 153 Saddlebred Way
- 510 Mission Ridge Rd
- 57 Tranquility Dr
- 327 Draft St
- 2 Mother Goose Village
- 10 Draught St
- 809 Lynn Ln
- 5 Overlook Trail
- 1305 Thomas Ave Unit 6
- 1305 Thomas Ave
- 857 Blissfield Ct
- 1504 W 48th St
- 5248 Fagan St
- 565 Winterview Ln Unit 521C

