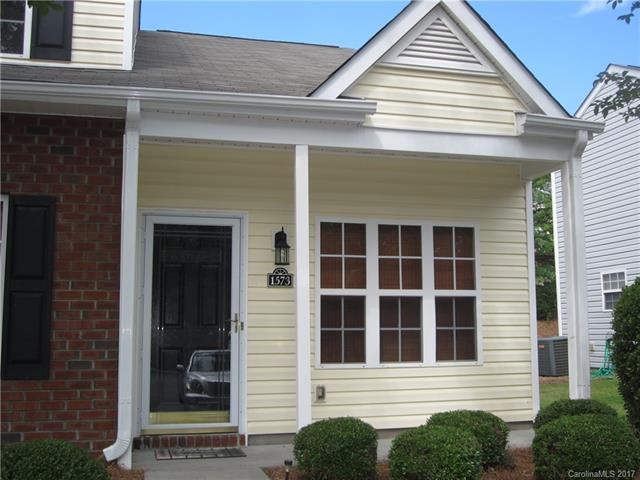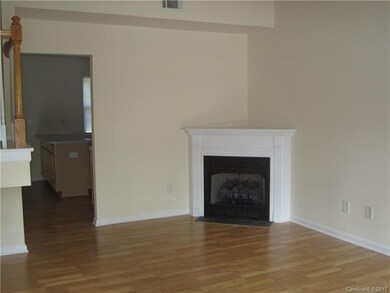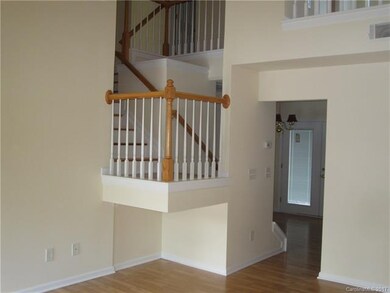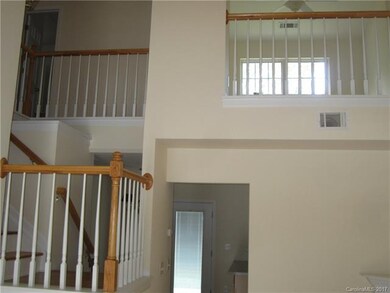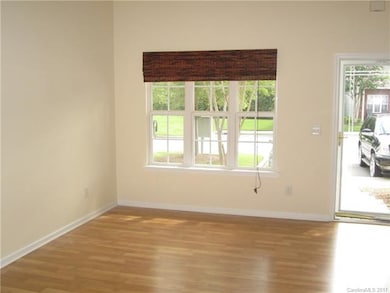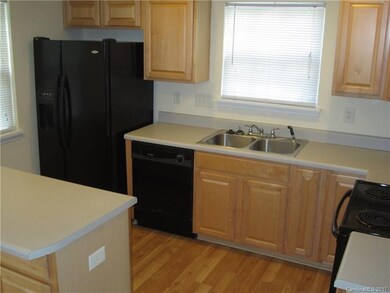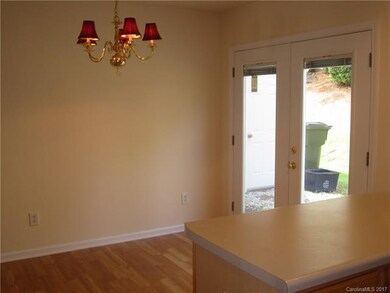
1573 Maypine Commons Way Rock Hill, SC 29732
Highlights
- Open Floorplan
- Traditional Architecture
- Walk-In Closet
- Clubhouse
- Community Pool
- Storm Doors
About This Home
As of July 2017Awesome end unit in very desirable location - less than 5 minutes to I-77, close to everything! Fresh paint & immaculate. Ready to move in. Call & See today! Will no last!
Last Agent to Sell the Property
Austin-Barnett Realty LLC License #252031 Listed on: 06/07/2017
Property Details
Home Type
- Condominium
Year Built
- Built in 2006
HOA Fees
- $125 Monthly HOA Fees
Home Design
- Traditional Architecture
- Slab Foundation
- Vinyl Siding
Interior Spaces
- Open Floorplan
- Gas Log Fireplace
- Insulated Windows
Flooring
- Laminate
- Vinyl
Bedrooms and Bathrooms
- Walk-In Closet
Home Security
Utilities
- Cable TV Available
Listing and Financial Details
- Assessor Parcel Number 662-05-01-206
Community Details
Overview
- Kues Association, Phone Number (888) 600-5044
Recreation
- Community Pool
Additional Features
- Clubhouse
- Storm Doors
Ownership History
Purchase Details
Purchase Details
Home Financials for this Owner
Home Financials are based on the most recent Mortgage that was taken out on this home.Purchase Details
Home Financials for this Owner
Home Financials are based on the most recent Mortgage that was taken out on this home.Purchase Details
Home Financials for this Owner
Home Financials are based on the most recent Mortgage that was taken out on this home.Purchase Details
Similar Homes in Rock Hill, SC
Home Values in the Area
Average Home Value in this Area
Purchase History
| Date | Type | Sale Price | Title Company |
|---|---|---|---|
| Warranty Deed | $240,100 | None Listed On Document | |
| Deed | $173,000 | None Available | |
| Deed | $132,900 | None Available | |
| Deed | $120,000 | -- | |
| Special Warranty Deed | $115,438 | None Available |
Mortgage History
| Date | Status | Loan Amount | Loan Type |
|---|---|---|---|
| Previous Owner | $167,810 | New Conventional | |
| Previous Owner | $80,000 | New Conventional | |
| Previous Owner | $117,826 | FHA |
Property History
| Date | Event | Price | Change | Sq Ft Price |
|---|---|---|---|---|
| 07/18/2025 07/18/25 | Pending | -- | -- | -- |
| 07/10/2025 07/10/25 | Price Changed | $265,000 | -1.5% | $187 / Sq Ft |
| 06/19/2025 06/19/25 | Price Changed | $269,000 | -0.7% | $190 / Sq Ft |
| 06/03/2025 06/03/25 | For Sale | $271,000 | +103.9% | $192 / Sq Ft |
| 07/12/2017 07/12/17 | Sold | $132,900 | +2.3% | $95 / Sq Ft |
| 06/09/2017 06/09/17 | Pending | -- | -- | -- |
| 06/07/2017 06/07/17 | For Sale | $129,900 | -- | $93 / Sq Ft |
Tax History Compared to Growth
Tax History
| Year | Tax Paid | Tax Assessment Tax Assessment Total Assessment is a certain percentage of the fair market value that is determined by local assessors to be the total taxable value of land and additions on the property. | Land | Improvement |
|---|---|---|---|---|
| 2024 | $1,445 | $6,588 | $880 | $5,708 |
| 2023 | $1,449 | $6,588 | $880 | $5,708 |
| 2022 | $4,174 | $9,881 | $1,320 | $8,561 |
| 2021 | -- | $5,865 | $831 | $5,034 |
| 2020 | $1,302 | $5,865 | $0 | $0 |
| 2019 | $1,168 | $5,100 | $0 | $0 |
| 2018 | $1,166 | $5,100 | $0 | $0 |
| 2017 | $2,555 | $7,650 | $0 | $0 |
| 2016 | $2,505 | $6,330 | $0 | $0 |
| 2014 | $1,003 | $6,330 | $1,320 | $5,010 |
| 2013 | $1,003 | $4,820 | $1,040 | $3,780 |
Agents Affiliated with this Home
-
T
Seller's Agent in 2025
Thomas Shoupe
Opendoor Brokerage LLC
-
R
Seller's Agent in 2017
Randy Lindsay
Austin-Barnett Realty LLC
-
C
Buyer's Agent in 2017
Caroline Grant
Real Broker, LLC
Map
Source: Canopy MLS (Canopy Realtor® Association)
MLS Number: CAR3289772
APN: 6620501206
- 1352 Walnut Hill Dr
- 1554 Maypine Commons Way
- 1699 Riverdale Dr
- 1605 Tate Rd Unit 258
- 1614 Hardy Dr
- 1620 Tate Rd
- 1469 Flintwood Dr
- 1465 Flintwood Dr Unit 1465
- 1461 Flintwood Dr
- 1658 Crestdale Rd
- 1668 Tate Rd
- 1706 Baylor Dr
- 1764 Baylor Dr
- 1762 Tate Rd
- 1776 Baylor Dr
- 1776 Rosewell Dr
- 1244 Weir Ct
- 1791 Rosewell Dr Unit 65
- 1671 Hunters Trail
- 1763 Hunters Trail
