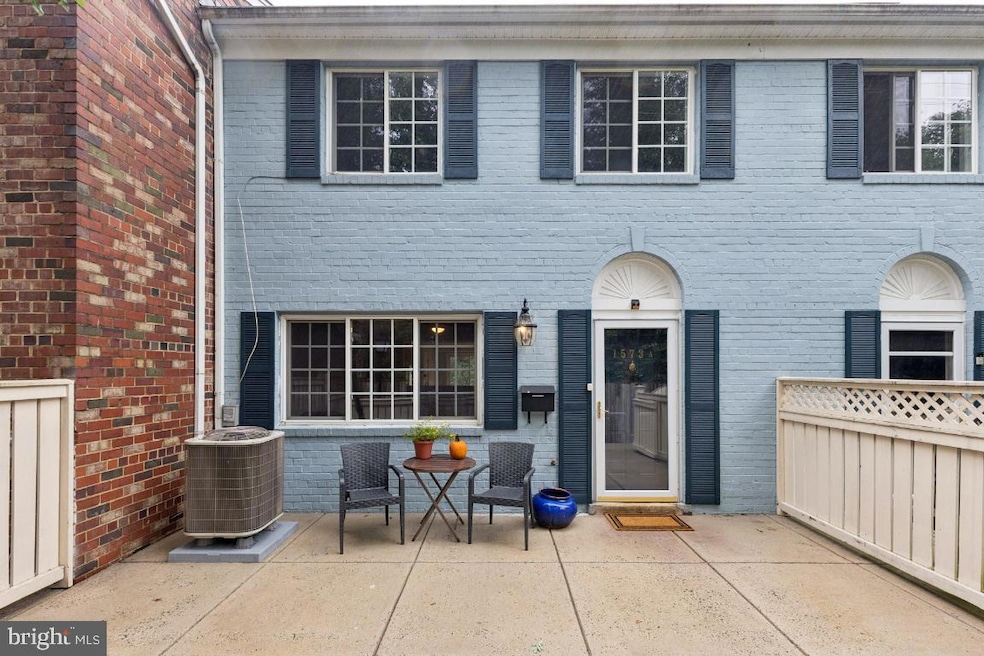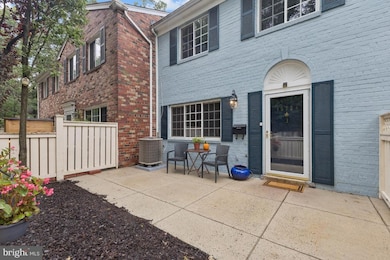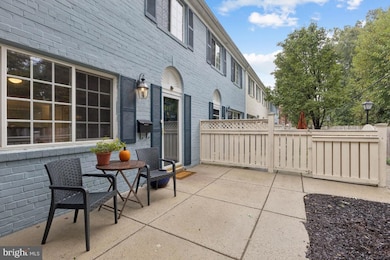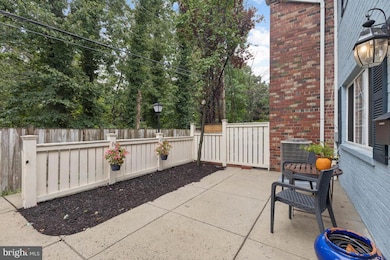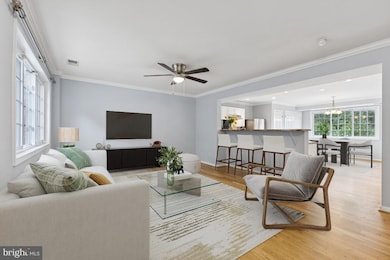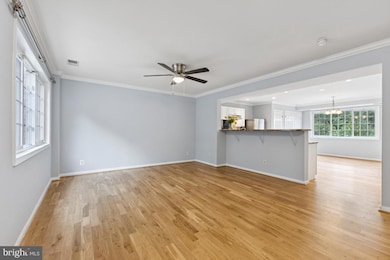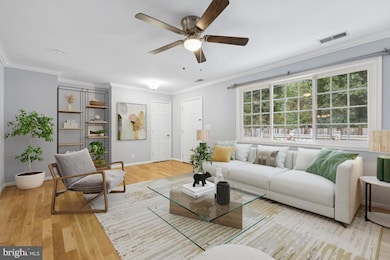1573 N Van Dorn St Unit A Alexandria, VA 22304
Seminary Hill NeighborhoodEstimated payment $3,832/month
Highlights
- Open Floorplan
- Traditional Architecture
- Community Pool
- Clubhouse
- Wood Flooring
- Stainless Steel Appliances
About This Home
Welcome home to your Alexandria retreat—just minutes from DC—in the desirable Parkside at Alexandria community! This spacious townhouse-style condo offers 1,350 square feet of light-filled living with a bright, open floor plan. A large private patio—perfect for grilling or entertaining—opens directly into the living, dining, and kitchen areas. The main level features newly refinished hardwood floors, fresh neutral paint, an updated powder room, a generous pantry, and a full-size washer and dryer neatly tucked away. The kitchen shines with granite counters, a breakfast bar, stainless-steel appliances, and a brand-new stove and range hood. Upstairs, the primary suite offers two large closets and an updated ensuite bath. Two additional bedrooms and a refreshed hall bath complete this level, with new neutral carpet throughout. Parkside is a commuter’s dream, with quick access to I-395, Van Dorn, and both Duke Street and King Street Metro stations—making downtown DC, the Pentagon, and Old Town Alexandria an easy trip. You’ll be minutes from shopping, dining, and entertainment at Shirlington Village, Old Town, and the exciting West End Alexandria redevelopment at the former Landmark Mall, which will include Inova’s new hospital campus. Residents of Parkside enjoy fantastic community amenities, including a clubhouse, pool, gym, tot lots, trails, and ample parking. Recent Updates (2025): NEW stove and range hood, Fresh Paint, Refinished HW floors and NEW Carpet (2019) NEW DW/ Water Heater (2023) NEW HVAC (2022) NEW Refrigerator
Listing Agent
(703) 399-4132 jim@jimtalbertresidential.com Century 21 Redwood Realty License #0225197058 Listed on: 09/23/2025

Townhouse Details
Home Type
- Townhome
Est. Annual Taxes
- $5,806
Year Built
- Built in 1963 | Remodeled in 2005
HOA Fees
- $504 Monthly HOA Fees
Home Design
- Traditional Architecture
- Brick Exterior Construction
- Slab Foundation
Interior Spaces
- 1,350 Sq Ft Home
- Property has 2 Levels
- Open Floorplan
- Living Room
- Dining Room
Kitchen
- Eat-In Kitchen
- Stove
- Microwave
- Dishwasher
- Stainless Steel Appliances
- Disposal
Flooring
- Wood
- Carpet
Bedrooms and Bathrooms
- 3 Bedrooms
Laundry
- Laundry Room
- Dryer
- Washer
Parking
- Parking Lot
- Unassigned Parking
Schools
- James K. Polk Elementary School
- Francis C Hammond Middle School
- Alexandria City High School
Utilities
- Forced Air Heating and Cooling System
- Vented Exhaust Fan
- Natural Gas Water Heater
- Municipal Trash
Additional Features
- Patio
- Property is in very good condition
- Suburban Location
Listing and Financial Details
- Assessor Parcel Number 60003670
Community Details
Overview
- Association fees include exterior building maintenance, insurance, lawn maintenance, management, pool(s), reserve funds, road maintenance, snow removal, trash, water
- Parkside At Alexandria Condos
- Parkside At Alexandria Subdivision
- Property Manager
Amenities
- Clubhouse
Recreation
- Community Playground
- Community Pool
Pet Policy
- Dogs and Cats Allowed
Map
Home Values in the Area
Average Home Value in this Area
Property History
| Date | Event | Price | List to Sale | Price per Sq Ft |
|---|---|---|---|---|
| 09/23/2025 09/23/25 | For Sale | $539,500 | -- | $400 / Sq Ft |
Source: Bright MLS
MLS Number: VAAX2049646
- 5160 Maris Ave Unit 201
- 1637 N Van Dorn St
- 1335 N Pegram St
- 1247 N Van Dorn St
- 1267 N Van Dorn St
- 1173 N Van Dorn St
- 5406 Barrister Place
- 1101 Finley Ln
- 1336 N Ivanhoe St
- 5336 Taney Ave
- 5388 Taney Ave
- 5349 Truman Ave
- 625 Prospect Place
- 5004 Heritage Ln
- 5116 Woodmire Ln
- 492 N Latham St
- 4681 Lawton Way Unit 103
- 4663 Lambert Dr
- 491 N Latham St
- 4628 Knight Place
- 1549A N Van Dorn St Unit 1549A N Van Dorn Street
- 1617 A N Van Dorn St
- 1637 N Van Dorn St
- 1565 A N Van Dorn St
- 4701 Kenmore Ave
- 4820 Kenmore Ave
- 4900 Seminary Rd Unit FL5-ID671
- 4900 Seminary Rd Unit FL5-ID669
- 4900 Seminary Rd
- 4901 Seminary Rd
- 1801 N Beauregard St
- 935 N Van Dorn St
- 1459 N Beauregard St
- 5001 Seminary Rd
- 4921 Seminary Rd
- 5329 Taney Ave
- 5510 Ascot Ct
- 5021 Seminary Rd
- 2215 N Pickett St
- 5402 Taney Ave
