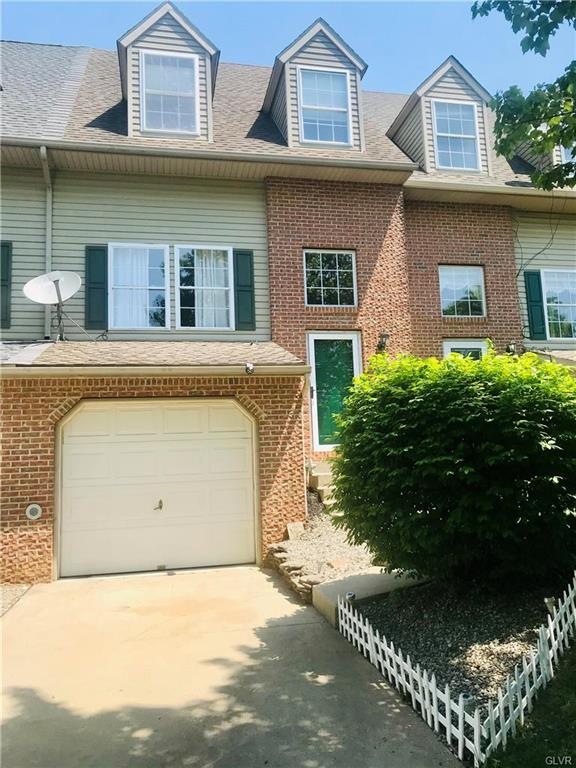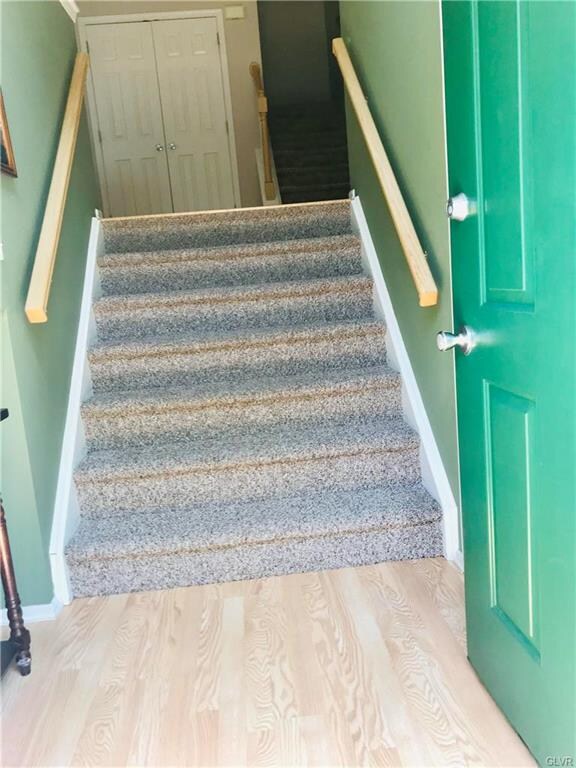
1573 Pinewind Dr Alburtis, PA 18011
Lower Macungie Township West NeighborhoodHighlights
- Colonial Architecture
- Deck
- 1 Car Attached Garage
- Emmaus High School Rated A-
- Wood Flooring
- 4-minute walk to Heritage Heights Park
About This Home
As of July 2021Well maintained and in Excellent Condition. Tastefully updated with neutral colors, hardwood floors, shiplap in DR, custom resin counter tops, new paint and carpet in lower level, updated windows. Close to shopping, highways, and so on. Open concept living/ Dining combination that leads to the spacious kitchen with island. Then off to a large deck overlooking your back yard and a wooded lot. Huge master BR with walk in closet and attached bathroom. Tons of closets and storage space.
Last Agent to Sell the Property
Weichert Realtors License #RS341746 Listed on: 05/24/2021

Townhouse Details
Home Type
- Townhome
Est. Annual Taxes
- $3,805
Year Built
- Built in 1998
Home Design
- Colonial Architecture
- Asphalt Roof
- Stone Veneer
- Vinyl Construction Material
Interior Spaces
- 1,632 Sq Ft Home
- Dining Room
- Basement Fills Entire Space Under The House
Kitchen
- Eat-In Kitchen
- Gas Oven
- Microwave
- Dishwasher
Flooring
- Wood
- Wall to Wall Carpet
- Laminate
Bedrooms and Bathrooms
- 3 Bedrooms
Parking
- 1 Car Attached Garage
- Garage Door Opener
- On-Street Parking
- Off-Street Parking
Utilities
- Central Air
- Heating System Uses Gas
- Gas Water Heater
Additional Features
- Deck
- 3,284 Sq Ft Lot
Listing and Financial Details
- Assessor Parcel Number 546425213258
Ownership History
Purchase Details
Home Financials for this Owner
Home Financials are based on the most recent Mortgage that was taken out on this home.Purchase Details
Home Financials for this Owner
Home Financials are based on the most recent Mortgage that was taken out on this home.Purchase Details
Home Financials for this Owner
Home Financials are based on the most recent Mortgage that was taken out on this home.Purchase Details
Home Financials for this Owner
Home Financials are based on the most recent Mortgage that was taken out on this home.Purchase Details
Purchase Details
Similar Homes in Alburtis, PA
Home Values in the Area
Average Home Value in this Area
Purchase History
| Date | Type | Sale Price | Title Company |
|---|---|---|---|
| Deed | $265,000 | Associated Abstract Svcs Llc | |
| Deed | $209,000 | Title Services | |
| Warranty Deed | $211,500 | -- | |
| Deed | $175,000 | First American Title Ins Co | |
| Deed | $118,350 | -- | |
| Deed | $191,200 | -- |
Mortgage History
| Date | Status | Loan Amount | Loan Type |
|---|---|---|---|
| Open | $225,250 | New Conventional | |
| Previous Owner | $209,000 | VA | |
| Previous Owner | $209,000 | VA | |
| Previous Owner | $190,350 | Purchase Money Mortgage | |
| Previous Owner | $192,748 | FHA | |
| Previous Owner | $173,615 | FHA |
Property History
| Date | Event | Price | Change | Sq Ft Price |
|---|---|---|---|---|
| 07/08/2021 07/08/21 | Sold | $265,000 | +2.0% | $162 / Sq Ft |
| 05/31/2021 05/31/21 | Pending | -- | -- | -- |
| 05/24/2021 05/24/21 | For Sale | $259,900 | +24.4% | $159 / Sq Ft |
| 01/18/2019 01/18/19 | Sold | $209,000 | 0.0% | $97 / Sq Ft |
| 10/11/2018 10/11/18 | For Sale | $209,000 | -- | $97 / Sq Ft |
Tax History Compared to Growth
Tax History
| Year | Tax Paid | Tax Assessment Tax Assessment Total Assessment is a certain percentage of the fair market value that is determined by local assessors to be the total taxable value of land and additions on the property. | Land | Improvement |
|---|---|---|---|---|
| 2025 | $4,200 | $164,500 | $11,700 | $152,800 |
| 2024 | $4,063 | $164,500 | $11,700 | $152,800 |
| 2023 | $3,982 | $164,500 | $11,700 | $152,800 |
| 2022 | $3,888 | $164,500 | $152,800 | $11,700 |
| 2021 | -- | $164,500 | $11,700 | $152,800 |
| 2020 | $37 | $164,500 | $11,700 | $152,800 |
| 2019 | $3,705 | $164,500 | $11,700 | $152,800 |
| 2018 | $3,656 | $164,500 | $11,700 | $152,800 |
| 2017 | $3,592 | $164,500 | $11,700 | $152,800 |
| 2016 | -- | $164,500 | $11,700 | $152,800 |
| 2015 | -- | $164,500 | $11,700 | $152,800 |
| 2014 | -- | $164,500 | $11,700 | $152,800 |
Agents Affiliated with this Home
-
Michael Ziegler
M
Seller's Agent in 2021
Michael Ziegler
Weichert Realtors
(610) 390-2451
5 in this area
44 Total Sales
-
Maria Holzer
M
Buyer's Agent in 2021
Maria Holzer
Coldwell Banker Heritage R E
(484) 542-6911
1 in this area
30 Total Sales
-
Anna Nemeth

Seller's Agent in 2019
Anna Nemeth
BHHS Fox & Roach
(610) 390-6724
2 in this area
65 Total Sales
-
Kelly Myers

Buyer's Agent in 2019
Kelly Myers
RE/MAX
(267) 474-7348
56 Total Sales
Map
Source: Greater Lehigh Valley REALTORS®
MLS Number: 668746
APN: 546425213258-1
- 1553 Dresden Dr
- 1554 Dresden Dr
- 7958 Golden Ln
- LAFAYETTE Plan at Trexler Pointe
- 1559 Dresden Dr
- 8345 Alexander Ct
- 1778 Pinewind Dr
- 8341 Alexander Ct
- 8347 Alexander Ct
- 8343 Alexander Ct
- 8338 Alexander Ct
- 8327 Alexander Ct
- 8329 Alexander Ct
- 8325 Alexander Ct
- 8331 Alexander Ct
- 1538 Dresden Dr
- 1530 Dresden Dr
- 1526 Dresden Dr
- 1562 Dresden Dr
- 7963 August Ave






